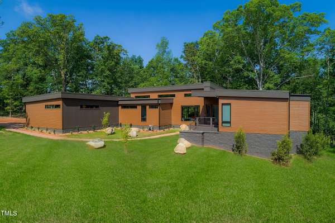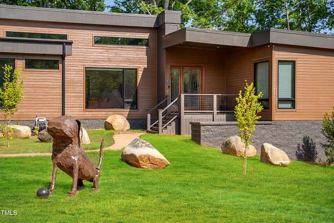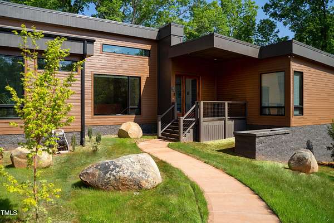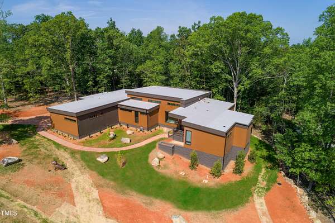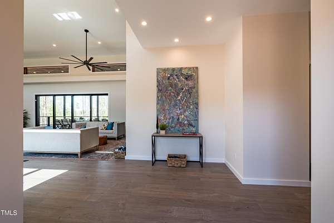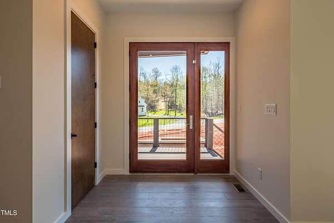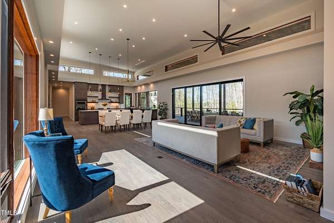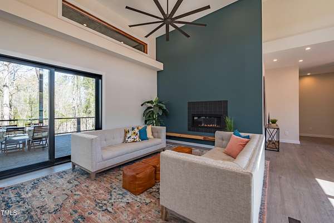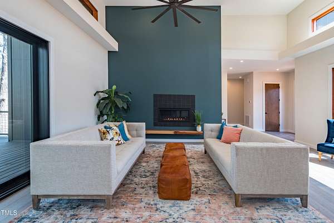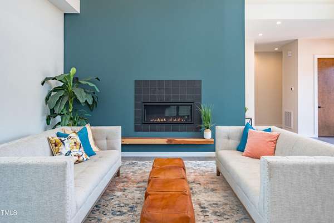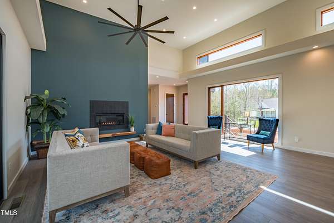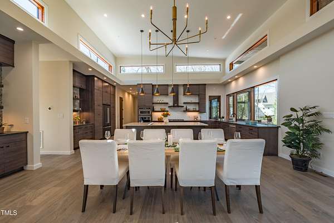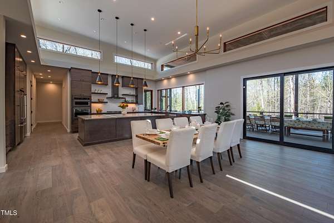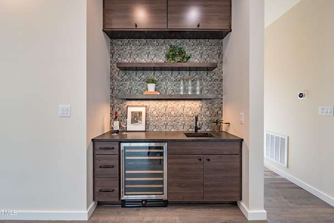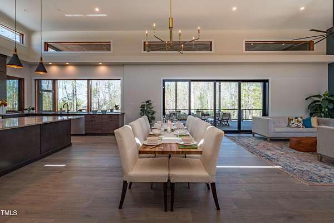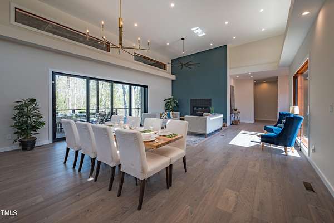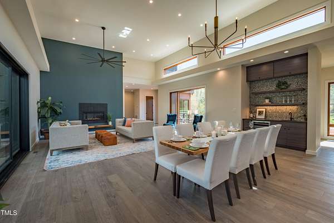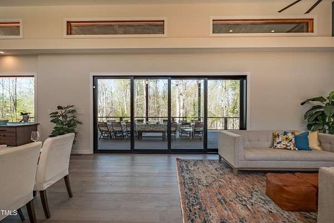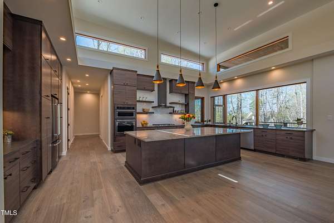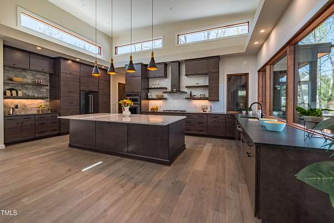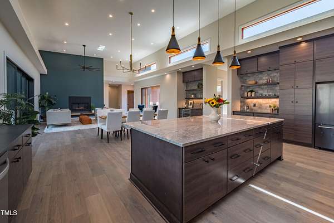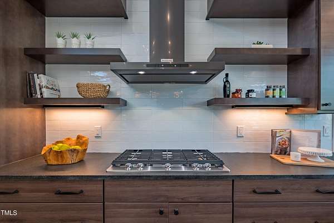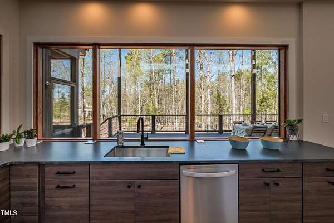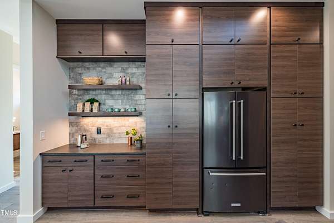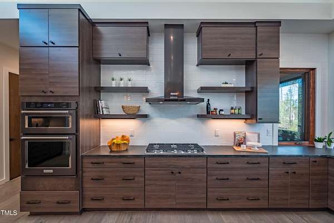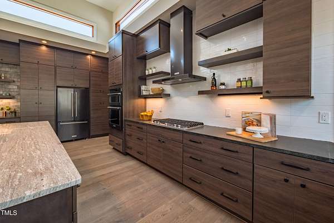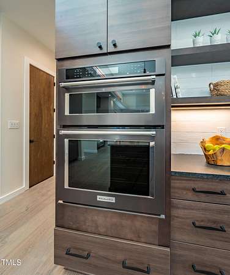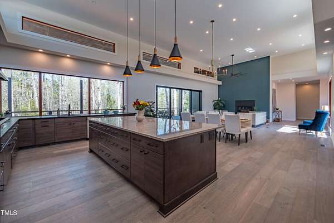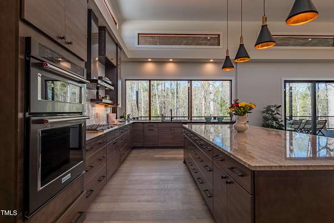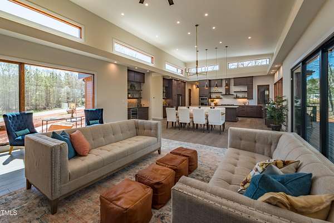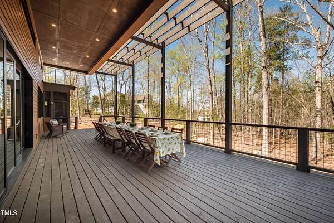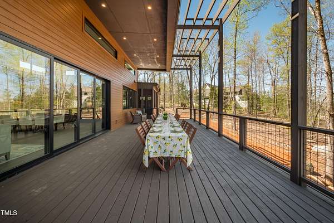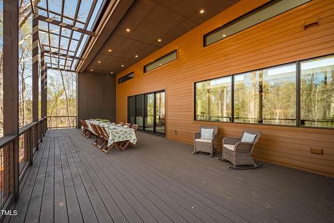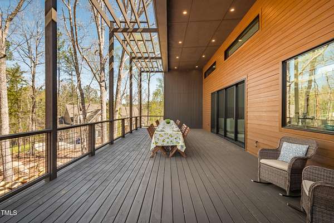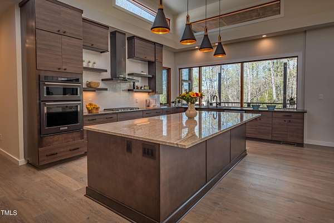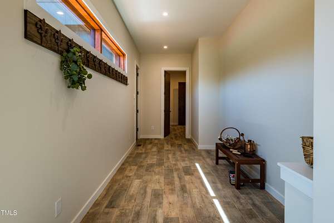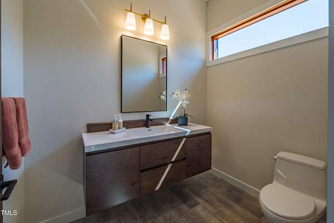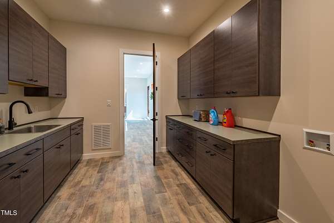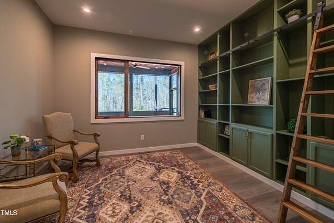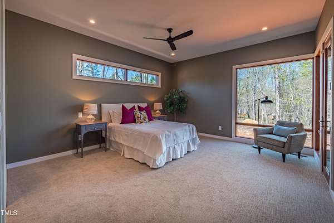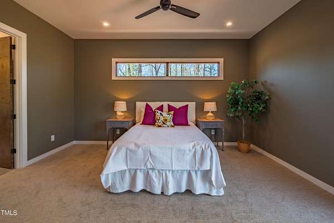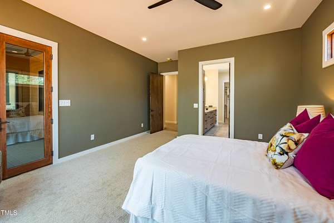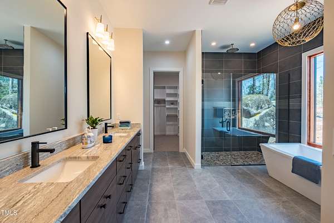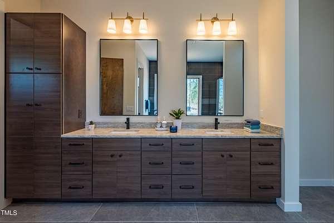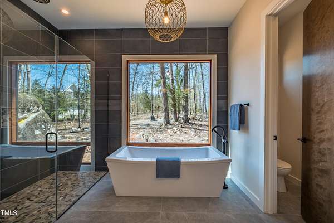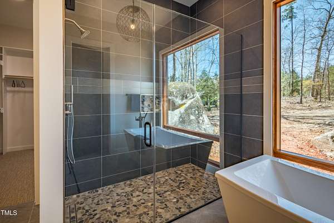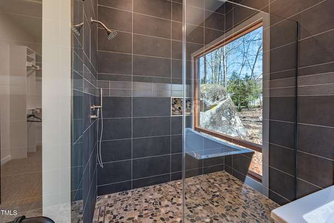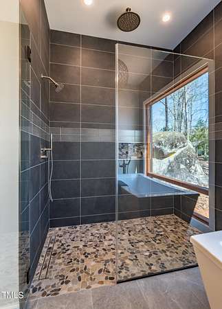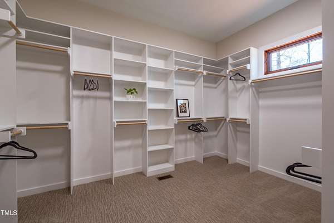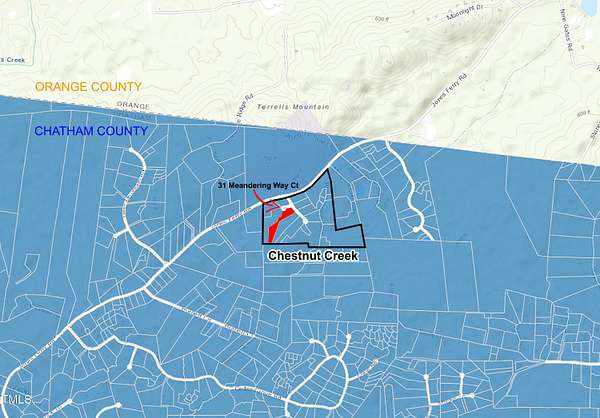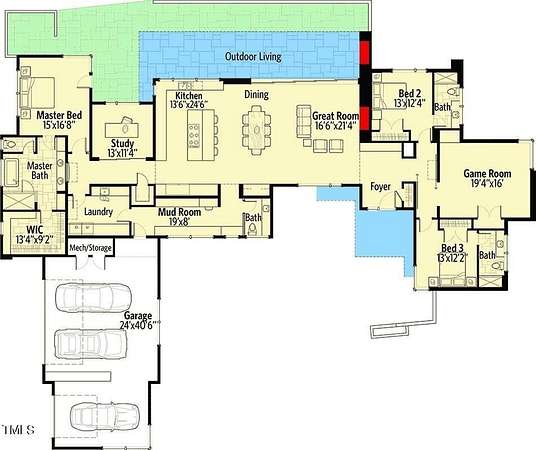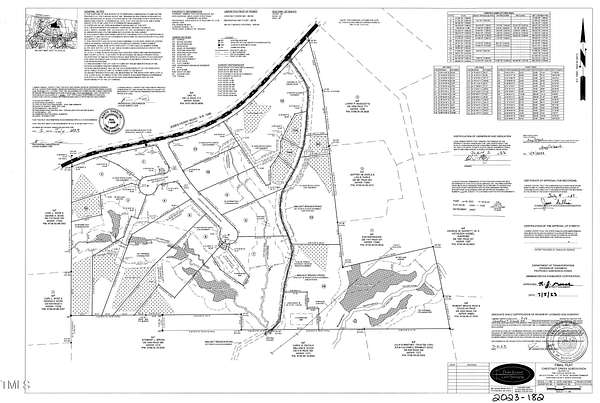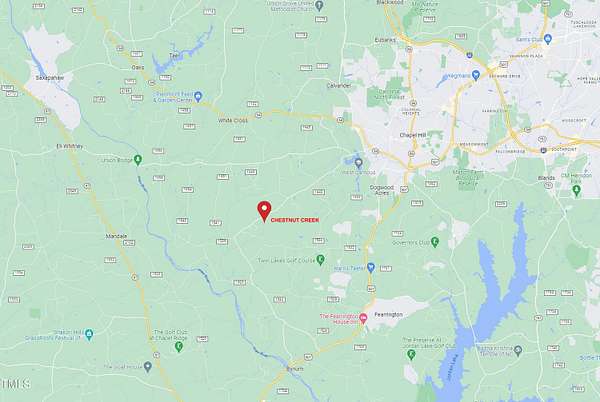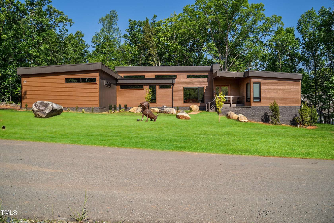
Residential Land with Home for Sale in Chapel Hill, North Carolina
31 Meandering Wy Ct, Chapel Hill, NC 27516
This 4-bedroom, 3-car garage modern house plan has a low-profile exterior and high-style interior with its massive windows and designer finishes. A central open-concept core with soaring ceilings and clerestory windows makes the home great for entertaining. A large slider door in the great room connects the space to the large outdoor living area with a fireplace. You can see the great outdoors through huge windows from the gourmet kitchen with its large island, loads of storage, and counter space. Don't miss the wine/coffee bar. A split bedroom layout maximizes your privacy. The large primary suite boasts a spa bath, large walk-in closet, access to a screen porch and proximity to the laundry room. Across the home, two bedrooms and two baths are split by a fourth larger bedroom that can be used as a game, media, or music room instead. This beautiful home features modern finishes, high-end appliances, fiber internet and energy-saving features on a beautiful 2.5-acre lot just 10 minutes from downtown Chapel Hill in brand-new Chestnut Creek. Other lots are available. Pictures are from a similar home Builder has completed in another S/D, but are representative of the style and finish you can expect..) PROPOSED CONSTRUCTION. HOME NOT YET STARTED. To locate use 3600 Jones Ferry Rd., PITTSBORO, NC 27312.
Location
- Street address
- 31 Meandering Wy Ct
- County
- Chatham County
- Community
- Chestnut Creek
- Elevation
- 554 feet
Property details
- Acreage
- 2.48 acres
- MLS #
- DMLS 10011075
- Posted
Expenses
- Home Owner Assessments Fee
- $600 annually
Parcels
- 96039
Legal description
Legal Description not yet known since this is a newly recorded s/d
Details and features
Listing
- Type
- Residential
- Subtype
- Single Family Residence
- Franchise
- Independent
Lot
- View
- Forest
- Features
- Hardwood Trees, Many Trees, Partially Cleared
Exterior
- Parking Spaces
- 3
- Parking
- Driveway, Garage, Open
- Pool
- Deck, Porch
- Structures
- Storage
- Features
- Lighting, Private Yard, Rain Gutters
Structure
- Condition
- Under Construction
- Style
- Modern
- Stories
- 1
- Water
- Well
- Sewer
- Septic Tank
- Heating
- Electric, Fireplace Insert, Fireplace(s), Heat Pump, Radiant, Radiant Floor
- Cooling
- Ceiling Fan(s), Central Air, Zoned
- Materials
- Attic/Crawl Hatchway(s) Insulated, Fiber Cement, Foam Insulation, Hardi Plank Type, Spray Foam Insulation
- Roof
- Flat, Membrane, Rubber
- Windows
- Double Pane Windows, Low Emissivity Windows, Screens
Interior
- Room Count
- 9
- Rooms
- Bathroom x 4, Bedroom x 4, Dining Room, Game Room, Laundry Room
- Flooring
- Hardwood, Tile
- Appliances
- Built-In Range, Dishwasher, Dryer, Propane Water Heater, Range Hood, Refrigerator, Tankless Water Heater, Washer
- Features
- Bookcases, Built-In Features, Ceiling Fan(s), Chandelier, Entrance Foyer, Granite Counters, High Ceilings, High Speed Internet, Kitchen Island, Low Flow Plumbing Fixtures, Open Floorplan, Pantry, Primary Downstairs, Quartz Counters, Smooth Ceilings, Soaking Tub, Stone Counters, Walk-In Closet(s), Walk-In Shower, Water Closet
Nearby schools
| Name | Level | District | Description |
|---|---|---|---|
| Chatham - Perry Harrison | Elementary | — | — |
| Chatham - Margaret B Pollard | Middle | — | — |
| Chatham - Northwood | High | — | — |
Listing history
| Date | Event | Price | Change | Source |
|---|---|---|---|---|
| Dec 26, 2025 | Price increase | $1,460,000 | $40,000 2.8% | DMLS |
| Feb 11, 2024 | New listing | $1,420,000 | — | DMLS |
Payment calculator

