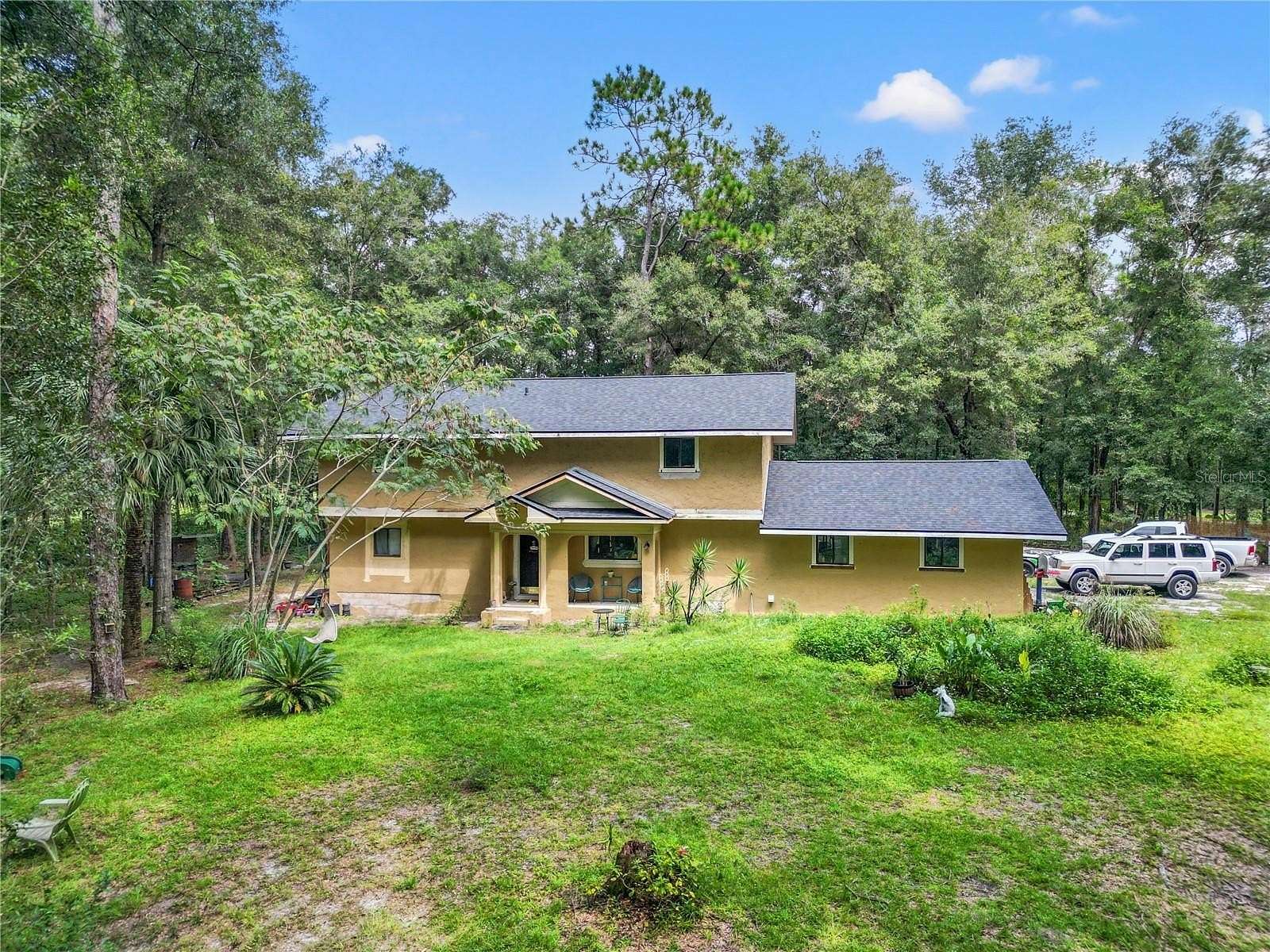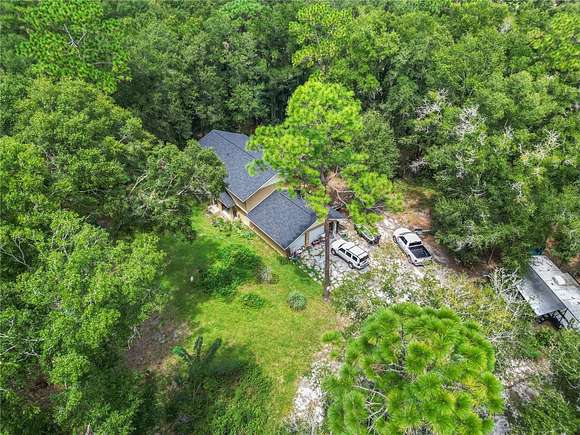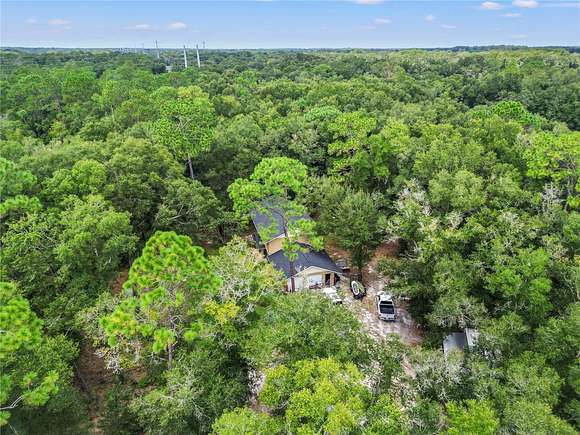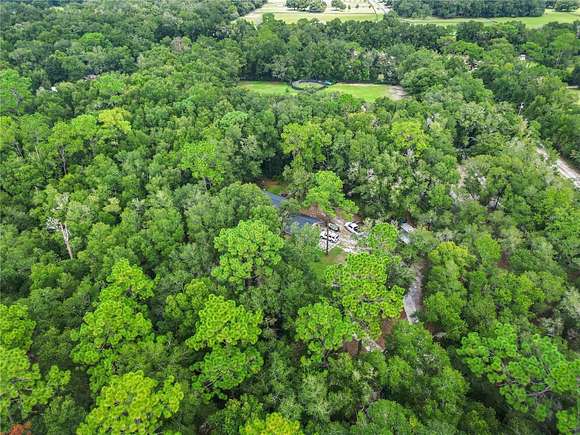Residential Land with Home for Sale in Ocala, Florida
3131 NE 49th St Ocala, FL 34479























A rare find at this price point with over 3 acres zoned Agricultural close to town with a large two story home featuring 4 bedrooms, 4 full baths, and an oversized two car side entry garage. Needs some finishing but would be a boat load of sweat equity for someone willing to finish this vision. Tons of work already done including a new roof in August 2024, HVAC approximately 8 years old, 3 of 4 bathrooms updated. Great floorplan with three bedrooms (one with a full en suite bathroom), two full baths, and a large additional upstairs living space. The lower level has a primary bedroom with walk in closet and unfinished full bath, the living space is defined by architectural design elements separating the open kitchen and dining room. A large first floor common area bathroom also houses the laundry hook ups. The side entry garage is 575 square feet. The wooded flag lot gives you privacy to feel like you are in the country but very close to town.
Directions
NE 49th Street to property on the North side of the street. House is not visible from the road.
Location
- Street Address
- 3131 NE 49th St
- County
- Marion County
- Community
- North Pine Ranchettes
- Elevation
- 66 feet
Property details
- Zoning
- A1
- MLS Number
- MFRMLS OM686522
- Date Posted
Property taxes
- 2023
- $1,888
Parcels
- 14915-000-08
Legal description
SEC 27 TWP 14 RGE 22 PLAT BOOK UNR NORTH PINE RANCHETTES TRACT 8 BEING MORE FULLY DESC AS FOLLOWS: COM AT SW COR OF SE 1/4 OF SW 1/4 OF SEC 27 TH N 00-09-47 E 30 FT TO N ROW OF NE 49TH ST TH N 89-57-31 E 1317.62 FT TH S 89-50-14 E 454.24 FT TO POB TH S 89-50-14 E 40 FT TH N 00-09-46 E 669.02 FT, TH N 89-50-14 W 272 FT TH S 00-09- 46 W 451.52 FT TH S 89-50-14 E 232 FT TH S 00-09-46 W 217.50 FT TO POB
Resources
Detailed attributes
Listing
- Type
- Residential
- Subtype
- Single Family Residence
Structure
- Materials
- Frame, Stucco
- Roof
- Shingle
- Heating
- Central Furnace
Exterior
- Parking
- Attached Garage, Garage
- Features
- Paved, Private Mailbox
Interior
- Room Count
- 3
- Rooms
- Bathroom x 4, Bedroom x 4, Kitchen, Living Room
- Floors
- Carpet, Wood
- Appliances
- Dishwasher, Range, Refrigerator, Washer
- Features
- Primary Bedroom Main Floor, Primary Bedroom Upstairs
Listing history
| Date | Event | Price | Change | Source |
|---|---|---|---|---|
| Oct 27, 2024 | Under contract | $379,000 | — | MFRMLS |
| Oct 17, 2024 | Price drop | $379,000 | $20,000 -5% | MFRMLS |
| Sept 24, 2024 | New listing | $399,000 | — | MFRMLS |