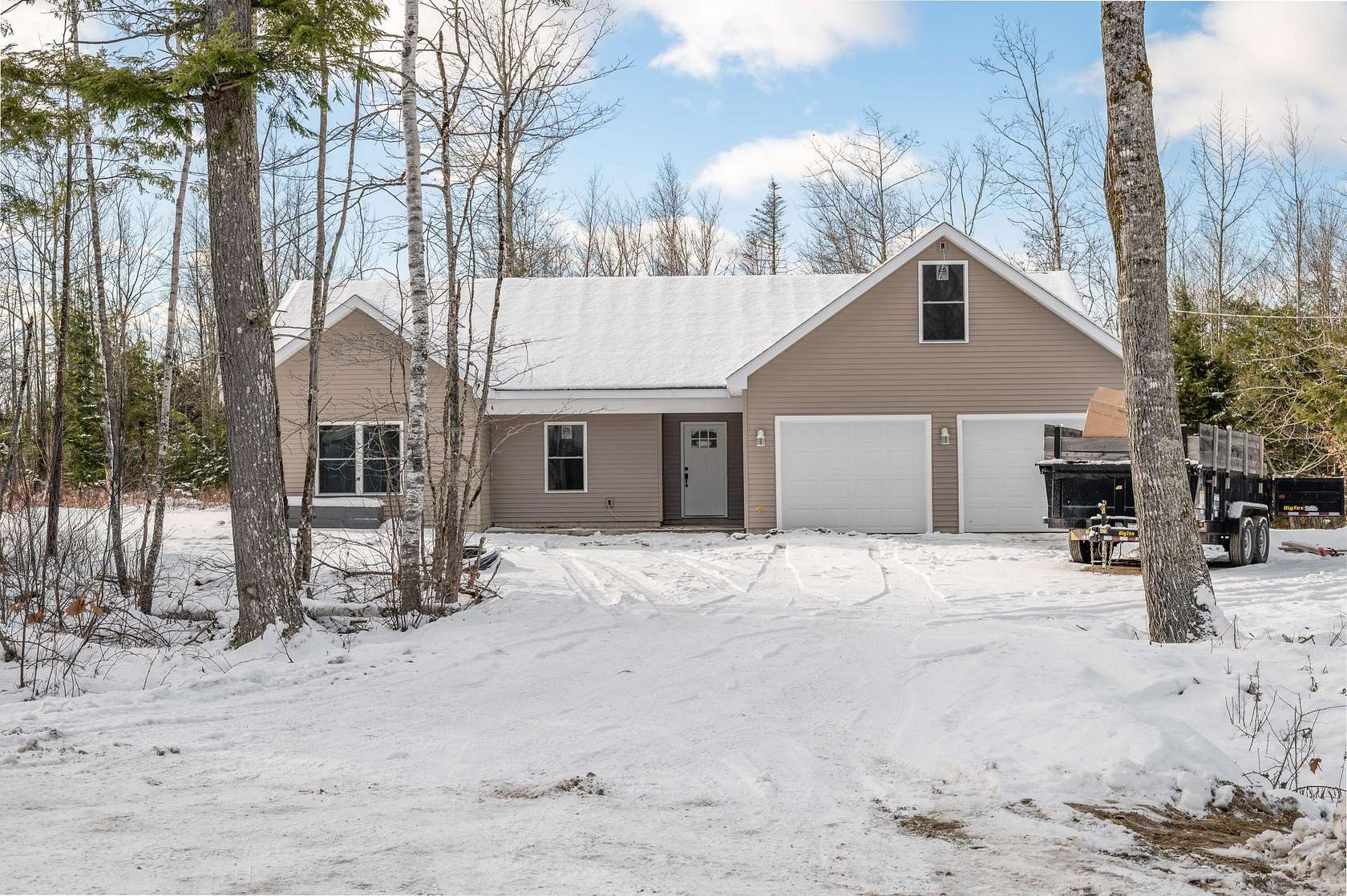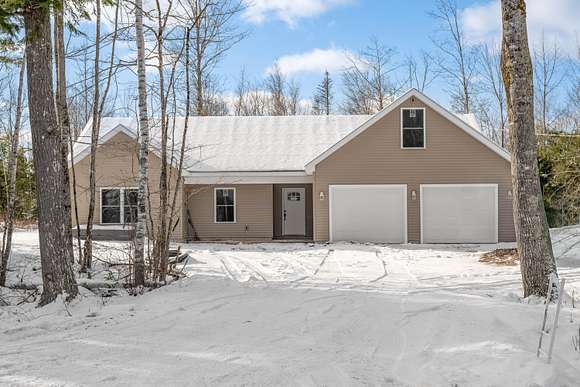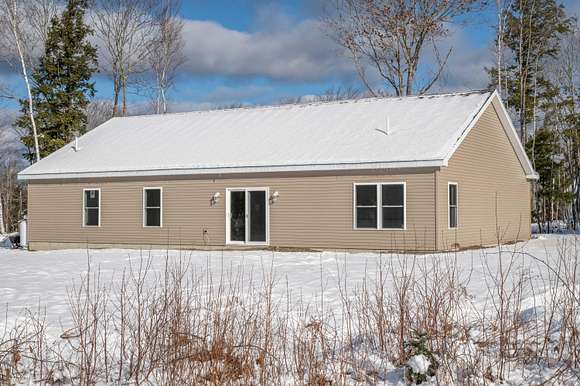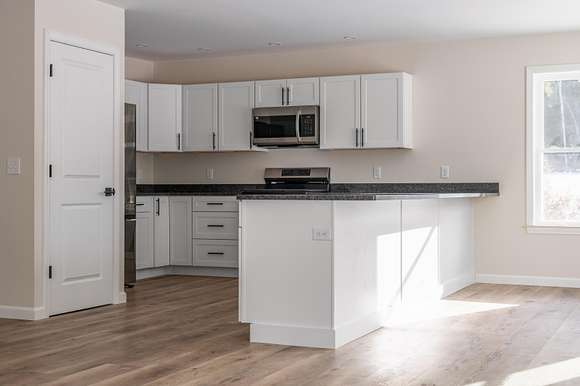Residential Land with Home for Sale in Eddington, Maine
32 Katahdin Way Eddington, ME 04428






































Convenient, efficient, and thoughtfully designed, this beautiful 3 bed, 2 bath ranch is currently under construction in a quiet rural development in Eddington. Nestled just a short drive from the nearly completed I-395 connector, the home offers an effortless commute to nearby communities, where you can find everything from groceries to entertainment and healthcare. Enjoy the peaceful surroundings with plenty of space for walking, biking, and outdoor activities. The bright and open-concept floor plan features a radiant slab that creates a warm and inviting atmosphere throughout. The kitchen is designed with premium white cabinetry, soft-close doors and drawers, granite countertops, a generous sized pantry, and safe and sound insulation in all interior walls for noise reduction so you can entertain guest and still have quiet time in the rooms. The property includes an attached 2-bay finished garage along with a framed out bonus room above that to offer the potential for additional living space. As a bonus, the builder is offering you the opportunity to select some colors and finishes while the home is still under construction, so you can add your personal touch. A educational tidbit to share is that Eddington offers the flexibility of school choice for high schools, giving you the ability to choose the best fit for your needs. This home is a perfect blend of luxury and convenience--schedule an appointment today to view the property and let's work on making this your dream home!
Location
- Street Address
- 32 Katahdin Way
- County
- Penobscot County
- Elevation
- 308 feet
Property details
- Zoning
- Rural, Residential
- MLS Number
- MREIS 1604387
- Date Posted
Expenses
- Home Owner Assessments Fee
- $600 annually
Parcels
- 32 KatahdinWayEddington04428
Detailed attributes
Listing
- Type
- Residential
- Subtype
- Single Family Residence
- Franchise
- NextHome
Structure
- Style
- Ranch
- Materials
- Frame, Vinyl Siding
- Roof
- Shingle
- Heating
- Hot Water, Radiant
Exterior
- Parking
- Garage, Heated
- Features
- Level, Open Lot, Patio, Rural, Subdivided, Wooded
Interior
- Room Count
- 7
- Rooms
- Bathroom x 2, Bedroom x 3, Dining Room, Kitchen, Laundry, Living Room
- Features
- 1st Floor Bedroom, 1st Floor Primary Bedroom W/Bath, Bathtub, One-Floor Living, Pantry, Shower, Storage, Walk-In Closets
Listing history
| Date | Event | Price | Change | Source |
|---|---|---|---|---|
| Dec 10, 2024 | Price drop | $449,900 | $10,000 -2.2% | MREIS |
| Sept 20, 2024 | New listing | $459,900 | — | MREIS |