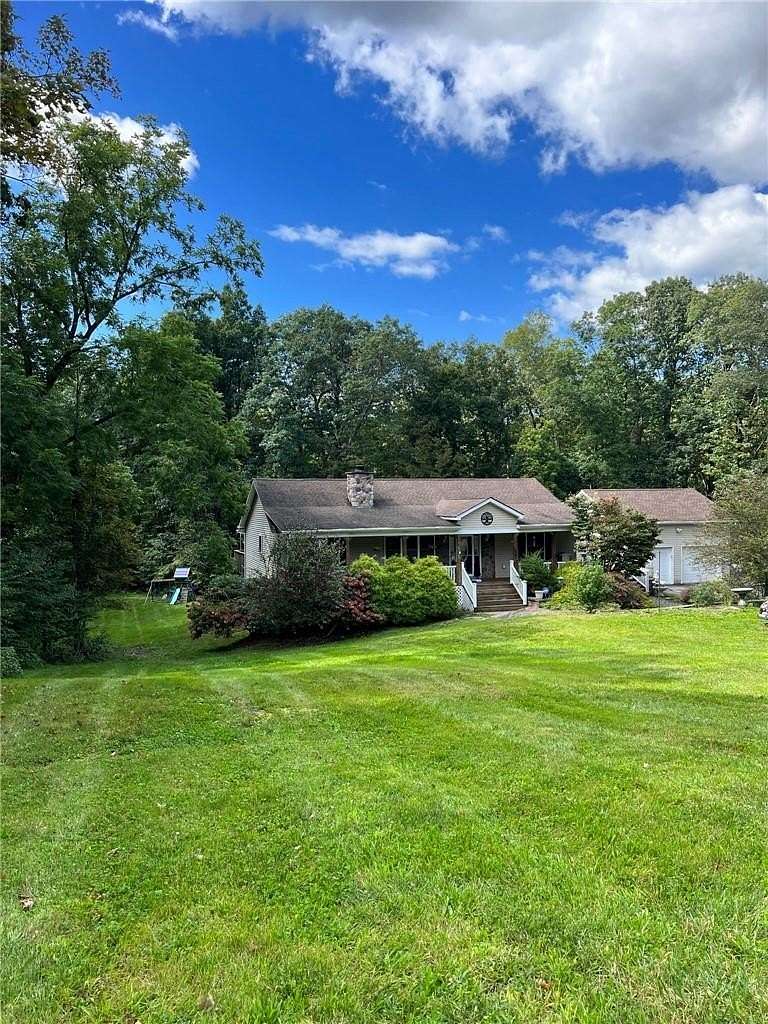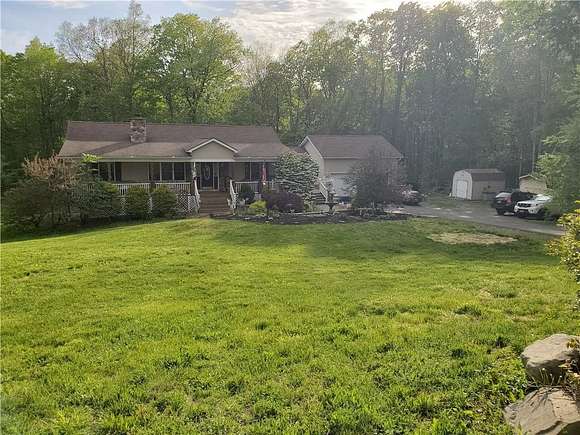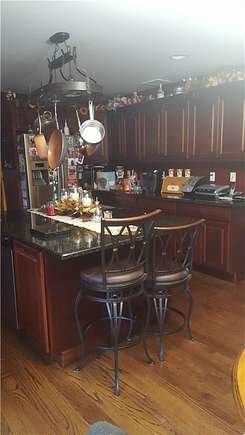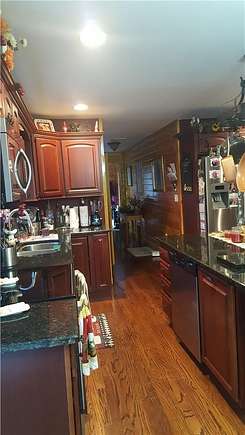Land with Home for Sale in Newburgh, New York
32 Pressler Rd Newburgh, NY 12589




















This 3 bedroom 3 bath Ranch sits on 10.4 acres of wooded land. In this partially open concept has a nice size living room and eat in kitchen with an island and sliding glass doors that goes to the back deck which has a steel framed awning that is removable for the winter months. In the living room has a beautiful stone wood fire place. The doorways were made wider for wheelchair access The master bedroom has a master bath with a shower and a jacuzzi tub. Master bedroom also has a walk-in closet and a ceiling pull down ladder to the attic for more storage. There is a covered porch in the front of the house that runs the length of the main house with a porch swing. The garage has high ceilings and shelving for more storage. On the 10.4 acres are 3 Sheds for storage and a playset for extra enjoyment. Going from the front by the garage is a nice stone walkway that takes you to the back deck. This home is minutes to all the schools and minutes away from restaurants, train and the hospital. Additional Information: HeatingFuel:Oil Above Ground,ParkingFeatures:2 Car Attached,
Directions
Off of the highway 84 from Middletown to Newburgh go to the light make a left go past the Newburgh mall stay on rt 300 you will come to a light and 4 corners and a Sunoco gas station. Stay straight through light on rt 32 go past a quick mart and about a mile make a right on East Rd then make a right onto Pressler road.
Location
- Street Address
- 32 Pressler Rd
- County
- Orange County
- School District
- Wallkill
- Elevation
- 574 feet
Property details
- MLS Number
- MLSLI H6299467
- Date Posted
Property taxes
- 2023
- $9,312
Parcels
- 334600-002-000-0003-014.000-0000
Detailed attributes
Listing
- Type
- Residential
- Subtype
- Single Family Residence
Structure
- Style
- Ranch
- Materials
- Frame, Vinyl Siding
- Heating
- Baseboard, Fireplace
Exterior
- Parking Spots
- 2
- Parking
- Driveway, Garage
- Features
- Awning(s), Mailbox
Interior
- Room Count
- 10
- Rooms
- Basement, Bathroom x 3, Bedroom x 3
- Floors
- Hardwood
- Appliances
- Dishwasher, Dryer, Microwave, Refrigerator, Washer
- Features
- Ceiling Fan(s), Double Vanity, Eat-In Kitchen, First Floor Full Bath, Granite Counters, Kitchen Island, Master Downstairs, Primary Bathroom, Security System, Walk-In Closet(s)
Nearby schools
| Name | Level | District | Description |
|---|---|---|---|
| Leptondale Elementary School | Elementary | Wallkill | — |
| John G Borden Middle School | Middle | Wallkill | — |
| Wallkill Senior High School | High | Wallkill | — |
Listing history
| Date | Event | Price | Change | Source |
|---|---|---|---|---|
| Nov 22, 2024 | Relisted | $650,000 | — | MLSLI |
| Nov 1, 2024 | Listing removed | $650,000 | — | — |
| Apr 7, 2024 | New listing | $650,000 | — | MLSLI |