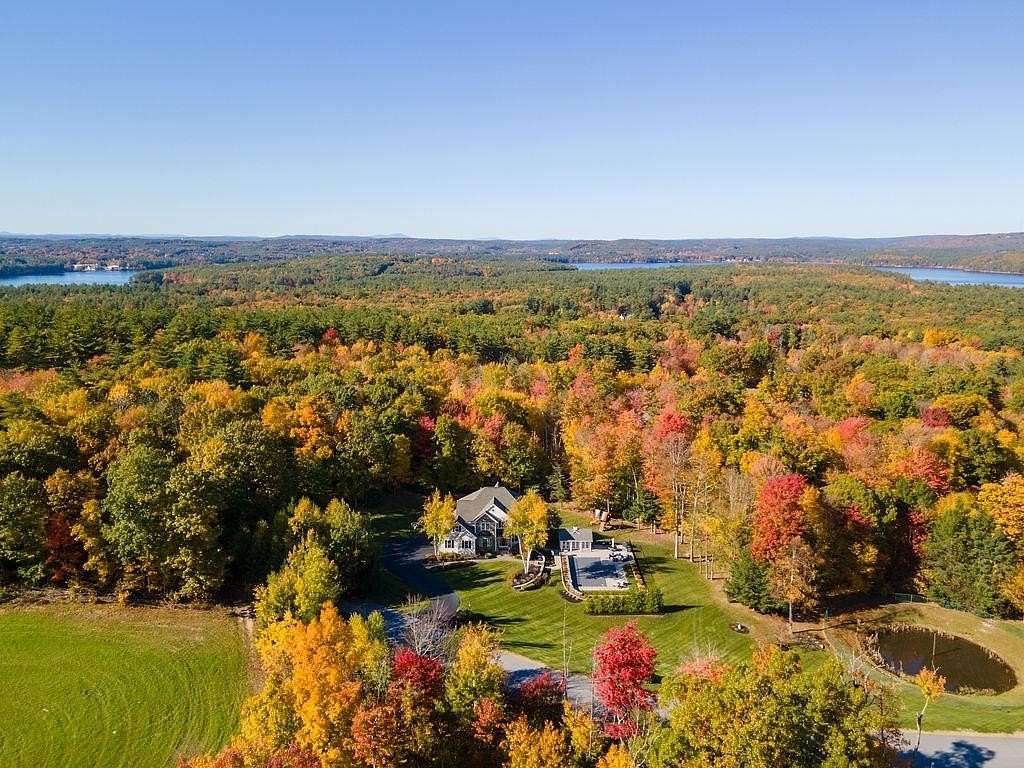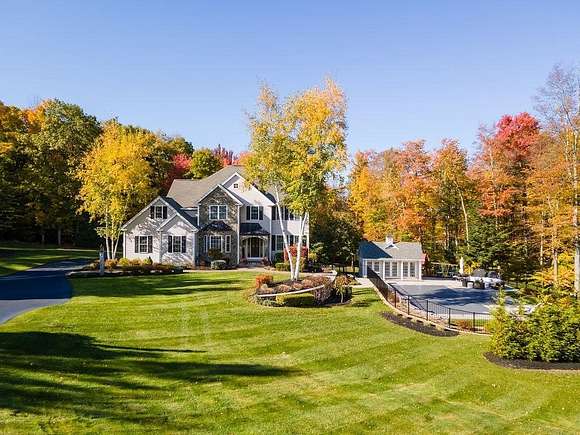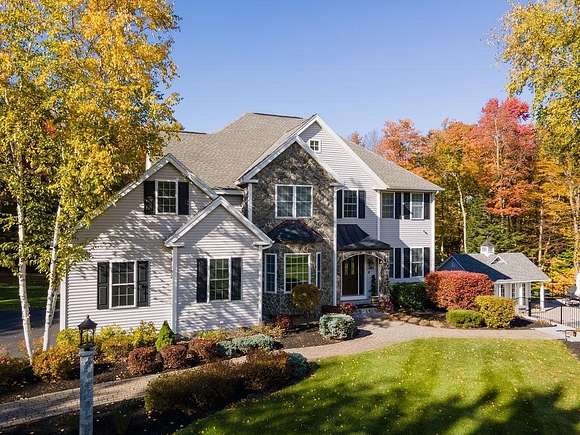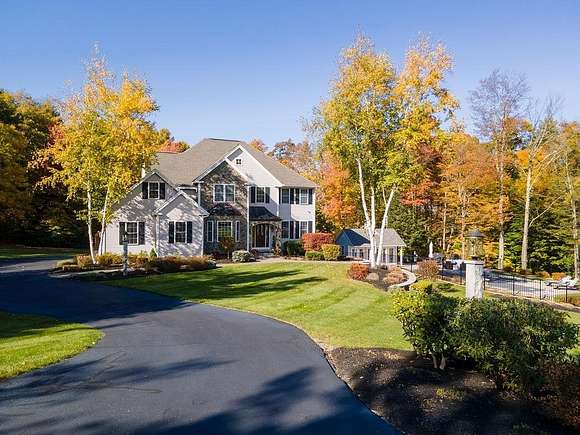Residential Land with Home for Sale in Auburn, New Hampshire
32 Wildwood Rd Auburn, NH 03032





















































Nestled on a serene cul-de-sac in Auburn, NH, this stunning property offers unparalleled luxury and privacy on 2.0+ acres of lush landscaping. An exquisite heated inground saltwater pool with three cascading waterfalls becomes your private oasis. The poolside cabana is a dream, featuring comfortable seating, a mini-fridge, a wet bar, and custom cabinetry, making it perfect for entertaining. The property is equipped with an invisible fence, ensuring the safety of your pets while maintaining the pristine aesthetics of the landscape. Inside, the home boasts 4 spacious bedrooms and 4 modern bathrooms, bathed in natural light. The large rooms provide ample space for everyone to enjoy, and the gas fireplace adds a cozy touch to the elegant living area. The finished lower level is a haven for relaxation and entertainment, complete with a game room, a wet bar with hand crafted copper accents, and a theater setup. This home is designed to cater to your every need, offering many unmentioned features that await discovery during your in-person visit. Experience luxury living at its finest in this Auburn gem. Schedule your visit today and step into a world where every detail is crafted to perfection!
Location
- Street Address
- 32 Wildwood Rd
- County
- Rockingham County
- School District
- Auburn
- Elevation
- 413 feet
Property details
- Zoning
- RESIDE 1F
- MLS Number
- NNEREN 5008468
- Date Posted
Property taxes
- 2023
- $11,488
Resources
Detailed attributes
Listing
- Type
- Residential
- Subtype
- Single Family Residence
Structure
- Stories
- 3
- Roof
- Shingle
- Cooling
- Central A/C
- Heating
- Forced Air
Exterior
- Parking Spots
- 2
- Parking
- Garage, Paved or Surfaced
- Fencing
- Fenced
- Features
- Building, Deck, Double Pane Windows, Energy Star Windows, Garden Space, Hot Tub, In Ground Pool, Invisible Pet Fence, Outbuilding, Playground, Pool, Window Screens
Interior
- Room Count
- 10
- Rooms
- Basement, Bathroom x 5, Bedroom x 4, Dining Room, Family Room, Kitchen, Living Room, Media Room, Office
- Floors
- Carpet, Ceramic Tile, Hardwood, Tile
- Appliances
- Dishwasher, Double Oven, Electric Range, Range, Refrigerator, Washer
- Features
- 1st Floor 1/2 Bathroom, 1st Floor Laundry, Access Laundry No Steps, Access Parking, Bar, Blinds, Ceiling Fan, Co Detector, Dehumidifier, Dining Area, Fireplace, Gas Fireplace, Home Theatre Wiring, Humidifier, Irrigation System, Kitchen Island, Kitchen/Dining, Kitchen/Family, Low Pile Carpet, Natural Light, Portable Generator, Primary BR W/ Ba, Security, Security System, Smart Thermostat, Soaking Tub, Spa, Surround Sound Wiring, Walk-In Closet, Walkup Attic, Wet Bar, Window Treatment
Nearby schools
| Name | Level | District | Description |
|---|---|---|---|
| Auburn Village School | Elementary | Auburn | — |
| Auburn Village School | Middle | Auburn | — |
| Pinkerton Academy | High | Auburn | — |
Listing history
| Date | Event | Price | Change | Source |
|---|---|---|---|---|
| Sept 26, 2024 | Price drop | $1,500,000 | $125,000 -7.7% | NNEREN |
| Aug 7, 2024 | New listing | $1,625,000 | — | NNEREN |