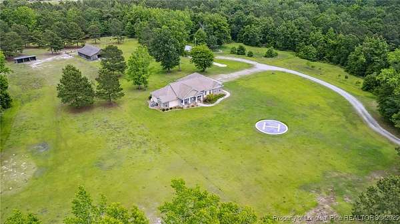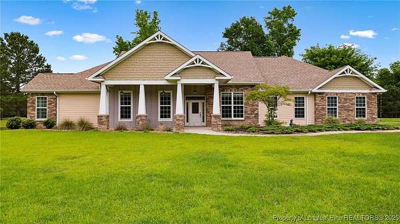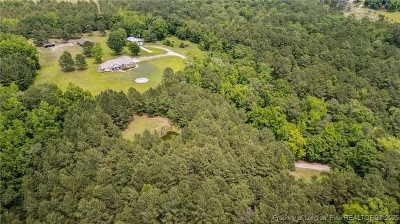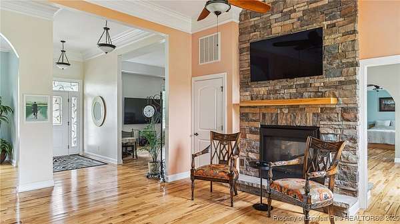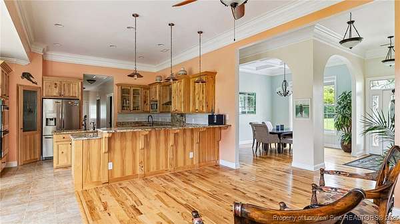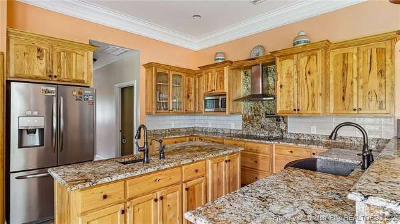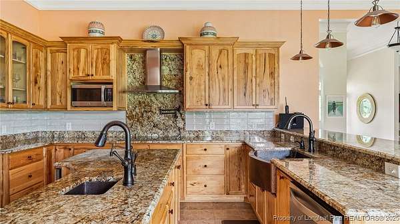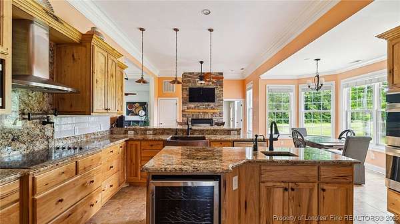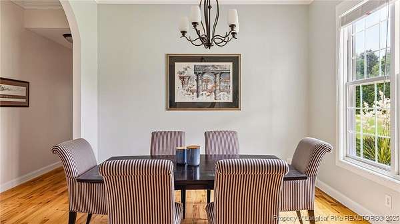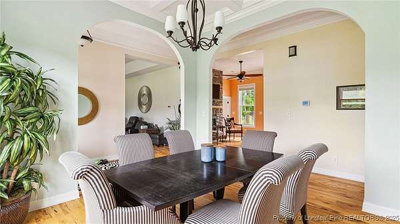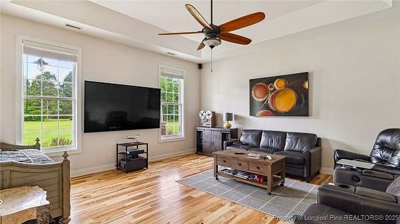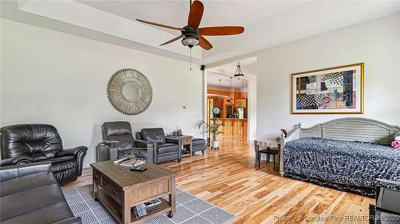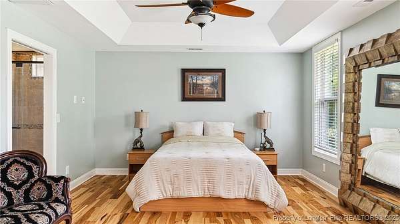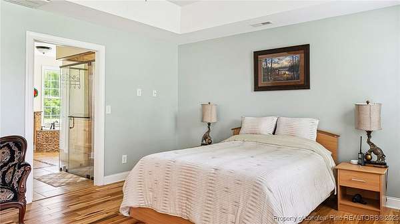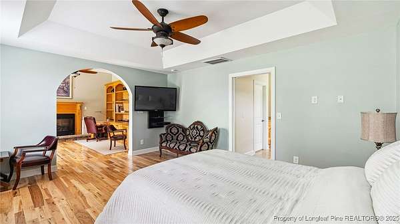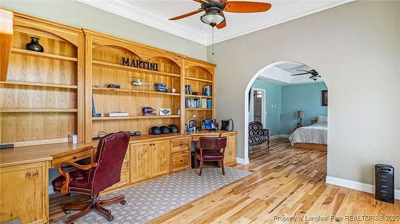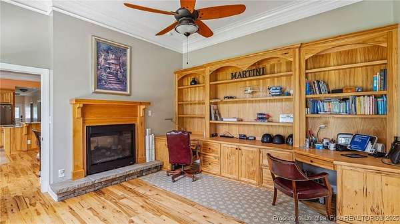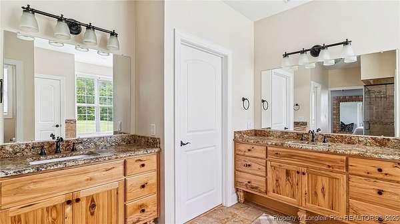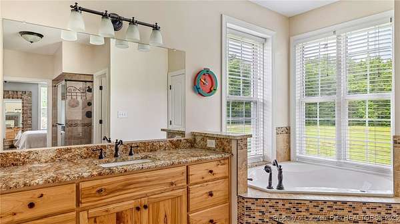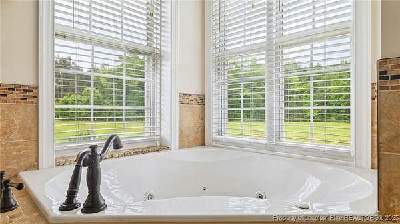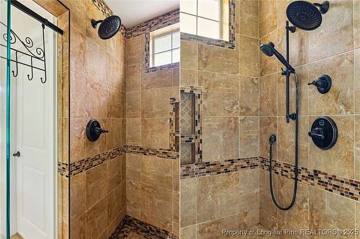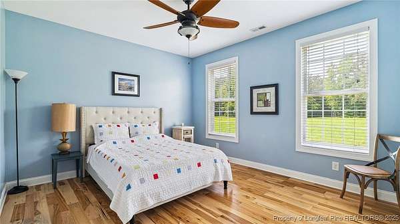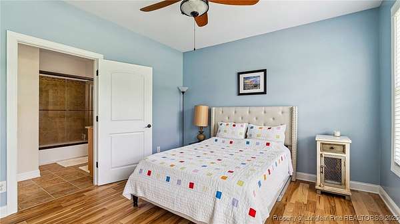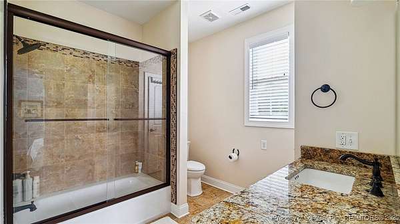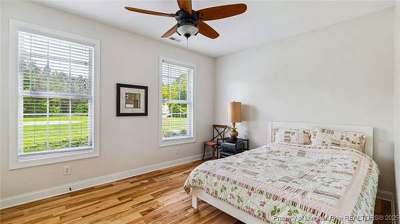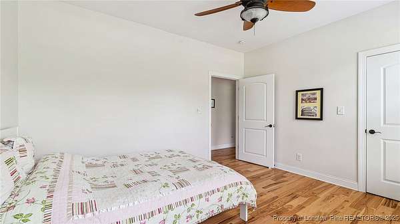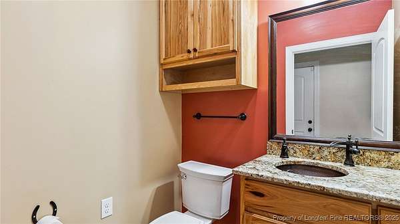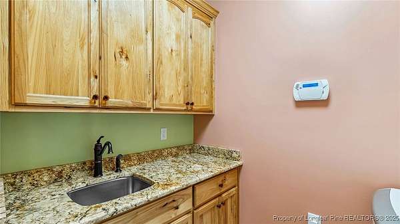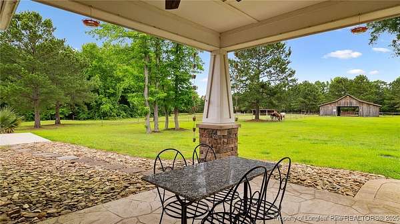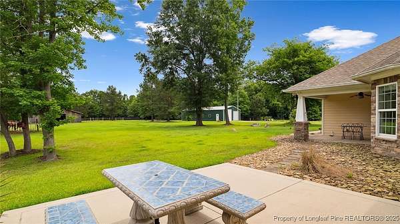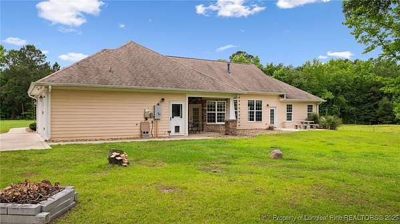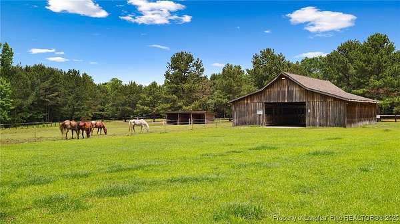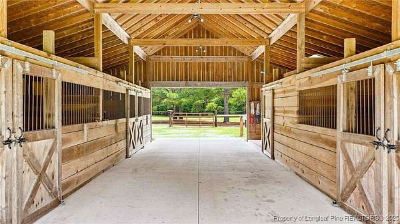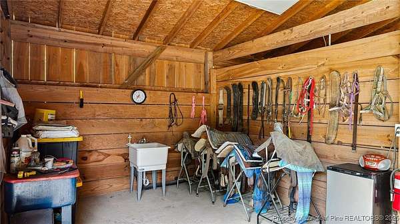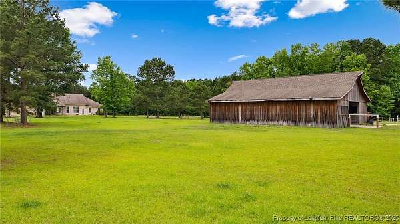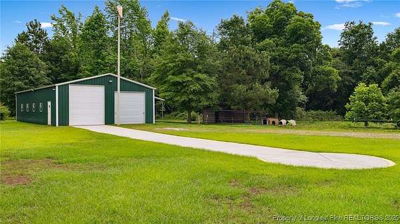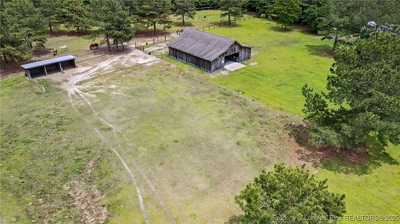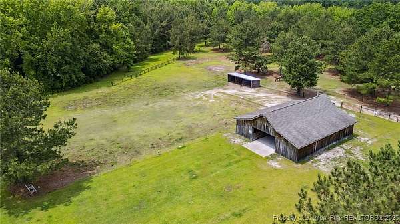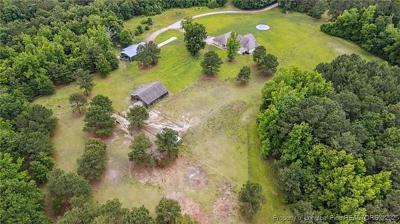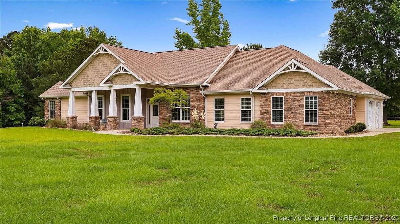
Agricultural Land with Home for Sale in St. Pauls, North Carolina
330 Wellington Rd, St. Pauls, NC 28384
Welcome to 330 Wellington Rd.-a private, gated equestrian estate offering the ultimate in peaceful country living, all set on over 44 picturesque acres just minutes from I-95. This custom-built Craftsman-style home combines thoughtful design with high-quality finishes, creating a space that's both functional and refined. The home features 3 bedrooms, 2.5 baths, and an expansive layout ideal for everyday living and entertaining. The main living areas are open and bright, with beautiful wood and tile flooring throughout. At the heart of the home is a dream kitchen, showcasing custom cypress cabinetry, a hammered copper farmhouse sink, granite countertops, a spacious island with sink, and a walk-in pantry. A cozy breakfast nook offers views of the horse pastures and grounds. The formal dining room and two separate living spaces provide plenty of room for gatherings, while a double-sided fireplace creates warmth and charm. The split bedroom floor plan ensures privacy, with the luxurious primary suite tucked away in its own wing. It features a fireplace, dual walk-in closets, and an oversized en-suite bath with dual vanities, soaking tub, and separate tiled shower. Just off the primary is a dedicated office-perfect for working from home or quiet reading time. On the opposite side of the home, two generously sized guest bedrooms share a full bath and offer ample closet space. Outdoors, this property is perfectly suited for both equestrian and hobby farm use. It includes a 40x48 wooden 8-stall horse barn complete with tack and feed room, power, and water. A 10x20 run-in shelter and 2-mile riding trail provide space for training and exercise, while an on-site automatic horse watering system ensures convenience. A 30x60 metal workshop with HVAC, power, and water is ideal for projects, storage, or additional equipment needs. There's also a 7x10 chicken coop with water and power, fenced pasture areas, and wide-open spaces for gardening, recreation, or expansion. And for those who want the ultimate in accessibility, this estate includes a private helicopter pad-a rare and valuable feature that sets this property apart. The entire property is gated, visually monitored, and remote-controlled for added peace of mind. Whether you're seeking a full-time residence, hobby farm, or country retreat with modern comforts, 330 Wellington Rd. offers unmatched privacy, space, and opportunity. Truly a one-of-a-kind estate-schedule your private tour today and experience all this incredible property has to offer.
Location
- Street address
- 330 Wellington Rd
- County
- Robeson County
- Elevation
- 151 feet
Property details
- Acreage
- 44.38 acres
- MLS #
- FAR 744111
- Posted
Parcels
- 030610801800
- 03062124800
- 030621321829
Legal description
A W/S HWY 301 & A TEN MILE
Details and features
Listing
- Type
- Residential
- Subtype
- Single Family Residence
Lot
- Features
- Partially Cleared, Twenty Five to Fifty Acres
Exterior
- Parking
- Garage
- Pool
- Patio, Porch
- Structures
- Barn(s)
- Features
- Lighting, Private Entrance, Propane Tank Leased
Structure
- Style
- Ranch
- Water
- Well
- Sewer
- Septic Tank
- Heating
- Electric, Forced Air
- Cooling
- Central Air
- Materials
- Cedar, Cement Siding, Hardiplank Type, Shake Siding, Stone Veneer
- Windows
- Blinds
Interior
- Room Count
- 7
- Rooms
- Bathroom x 3, Bedroom x 3, Den, Dining Room, Laundry Room
- Flooring
- Hardwood, Tile, Wood
- Appliances
- Built In Oven, Cooktop, Dishwasher, Double Oven, Dryer, Microwave, Refrigerator, Washer, Wine Cooler
- Security
- Security
- Features
- Bath In Primary Bedroom, Breakfast Area, Ceiling Fans, Crown Molding, Den, Dining Area, Double Vanity, Dual Closets, Entrance Foyer, Granite Counters, His And Hers Closets, Home Office, Jetted Tub, Kitchen Island, Multiple Closets, Open Concept, Open Floorplan, Primary Downstairs, Separate Formal Dining Room, Separate Formal Living Room, Tray Ceilings
Nearby schools
| Name | Level | District | Description |
|---|---|---|---|
| Robeson County Schools | Middle | — | — |
| Robeson County Schools | High | — | — |
Listing history
| Date | Event | Price | Change | Source |
|---|---|---|---|---|
| Sept 24, 2025 | Price drop | $890,000 | $109,000 -10.9% | FAR |
| June 21, 2025 | Price drop | $999,000 | $999 -0.1% | FAR |
| June 21, 2025 | Price drop | $999,999 | $150,001 -13% | FAR |
| May 22, 2025 | New listing | $1,150,000 | — | FAR |
