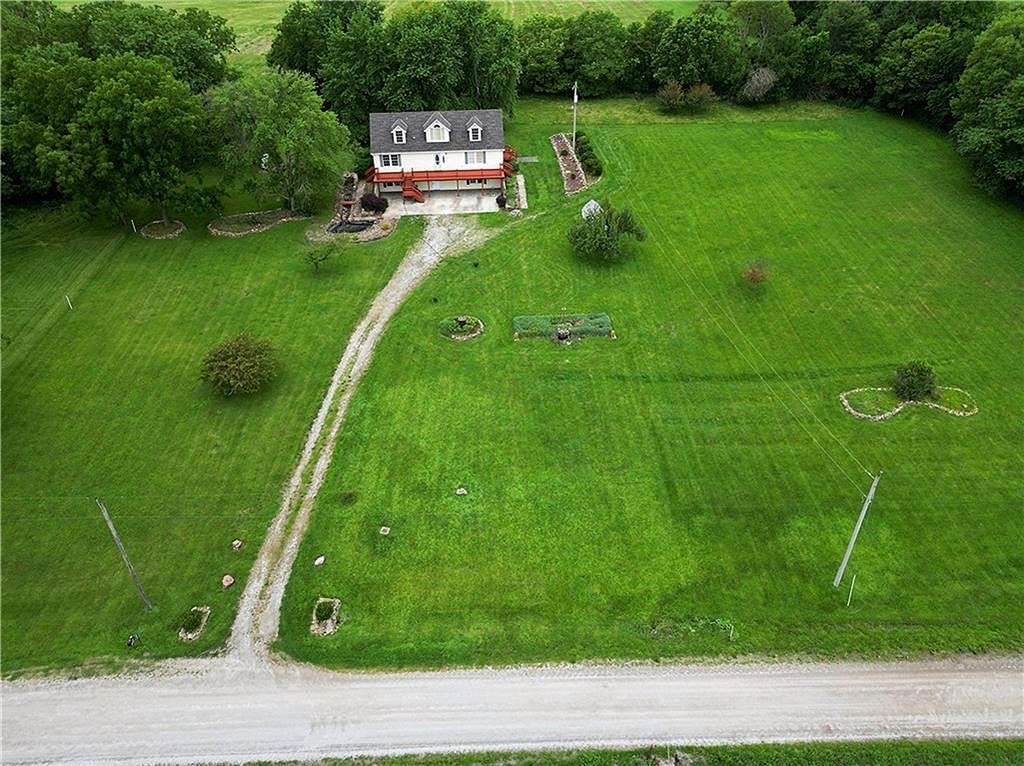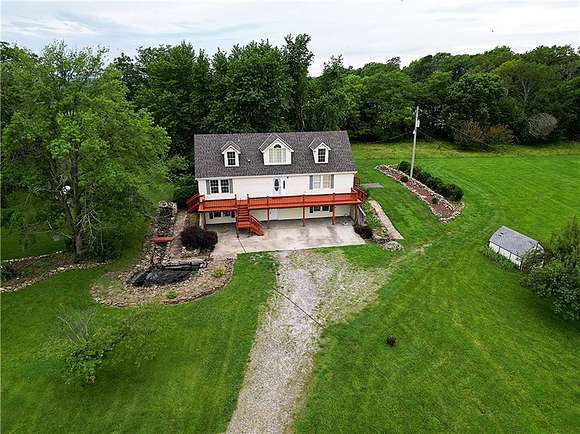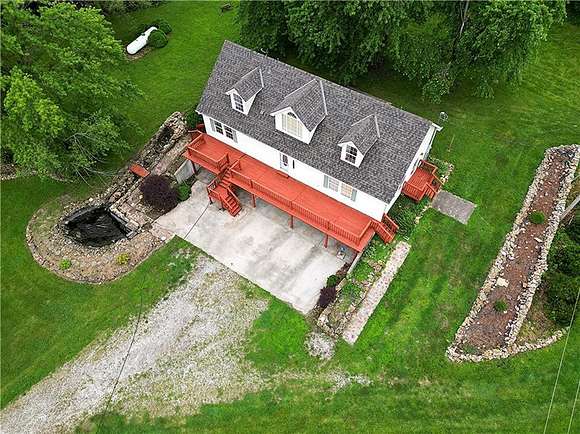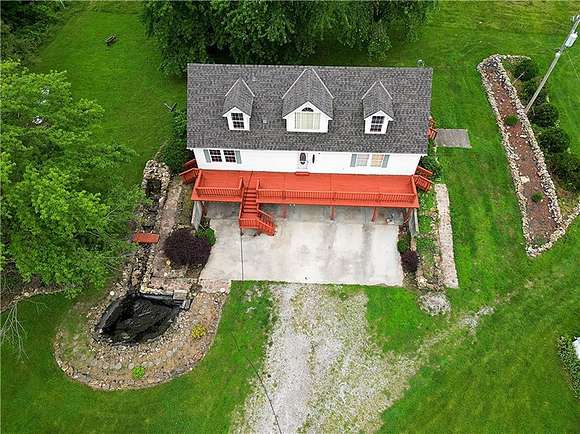Residential Land with Home for Sale in Atchison, Kansas
3320 Phillips Rd Atchison, KS 66002


















































































Spacious Country Home located on 2.4 acres! Lots and lots of room for everyone to enjoy, whether you are inside or outside. The house has a walk-out basement that consists of a family room, office or work out room, lots of storage space and spacious entry area with enough room for coats, shoes and school bags. Main floor consists of large living room, kitchen/dining room, separate laundry room, main bedroom ensuite bathroom, 2nd bedroom and a full bathroom off the main hallway. Patio doors in the dining room lead you out to a concrete patio. The upper floor has 2 large bedrooms of which one has a recessed bed area in the side wall. Plus, another full bathroom that is accessible for both bedrooms. The 18x44 deck extends along the front of the house. It's a great place to relax and enjoy the country view. Roof (1 layer) and guttering was replaced July 2024. Two heating and cooling systems. The water softener is less than one year old.
Directions
From U.S. 73 Hwy., turn west onto 234th Rd. Go 2.4 miles then continue onto Potter Rd/Rawlins Rd for 0.5 mile. Turn right onto 230th Rd. for 1 mile. Turn right onto Phillips Rd. for 1 mile. Destination will be on the left.
OR from Intersection of Highway #59 and Highway #73 in Atchison continue on Highway #59 west to Ottawa Road. Turn south on Ottawa and continue to 242nd Rd. Turn east on 242nd to Phillips Rd. Turn south on Phillips Rd. Property is on the right side.
Location
- Street Address
- 3320 Phillips Rd
- County
- Atchison County
- School District
- Usd 377
- Elevation
- 1,115 feet
Property details
- MLS Number
- HMLS 2478485
- Date Posted
Parcels
- 132-03-0-00-00-001.00-0
Resources
Detailed attributes
Listing
- Type
- Residential
- Subtype
- Single Family Residence
Structure
- Style
- New Traditional
- Materials
- Frame, Vinyl Siding
- Roof
- Composition
- Heating
- Forced Air
Exterior
- Parking
- Off Street
Interior
- Room Count
- 14
- Rooms
- Basement, Bathroom x 2, Bedroom x 3, Dining Room, Family Room, Kitchen, Laundry, Living Room, Master Bathroom, Master Bedroom, Office
- Floors
- Carpet, Vinyl
- Appliances
- Dishwasher, Garbage Disposer, Gas Range, Range, Washer
- Features
- Ceiling Fan(s)
Nearby schools
| Name | Level | District | Description |
|---|---|---|---|
| Effingham | Elementary | Usd 377 | — |
| Atchison County Community | Middle | Usd 377 | — |
| Atchison County Community | High | Usd 377 | — |
Listing history
| Date | Event | Price | Change | Source |
|---|---|---|---|---|
| Dec 6, 2024 | Price drop | $299,000 | $16,000 -5.1% | HMLS |
| Oct 18, 2024 | Price drop | $315,000 | $14,000 -4.3% | HMLS |
| Aug 17, 2024 | Price drop | $329,000 | $9,000 -2.7% | HMLS |
| July 12, 2024 | New listing | $338,000 | — | HMLS |