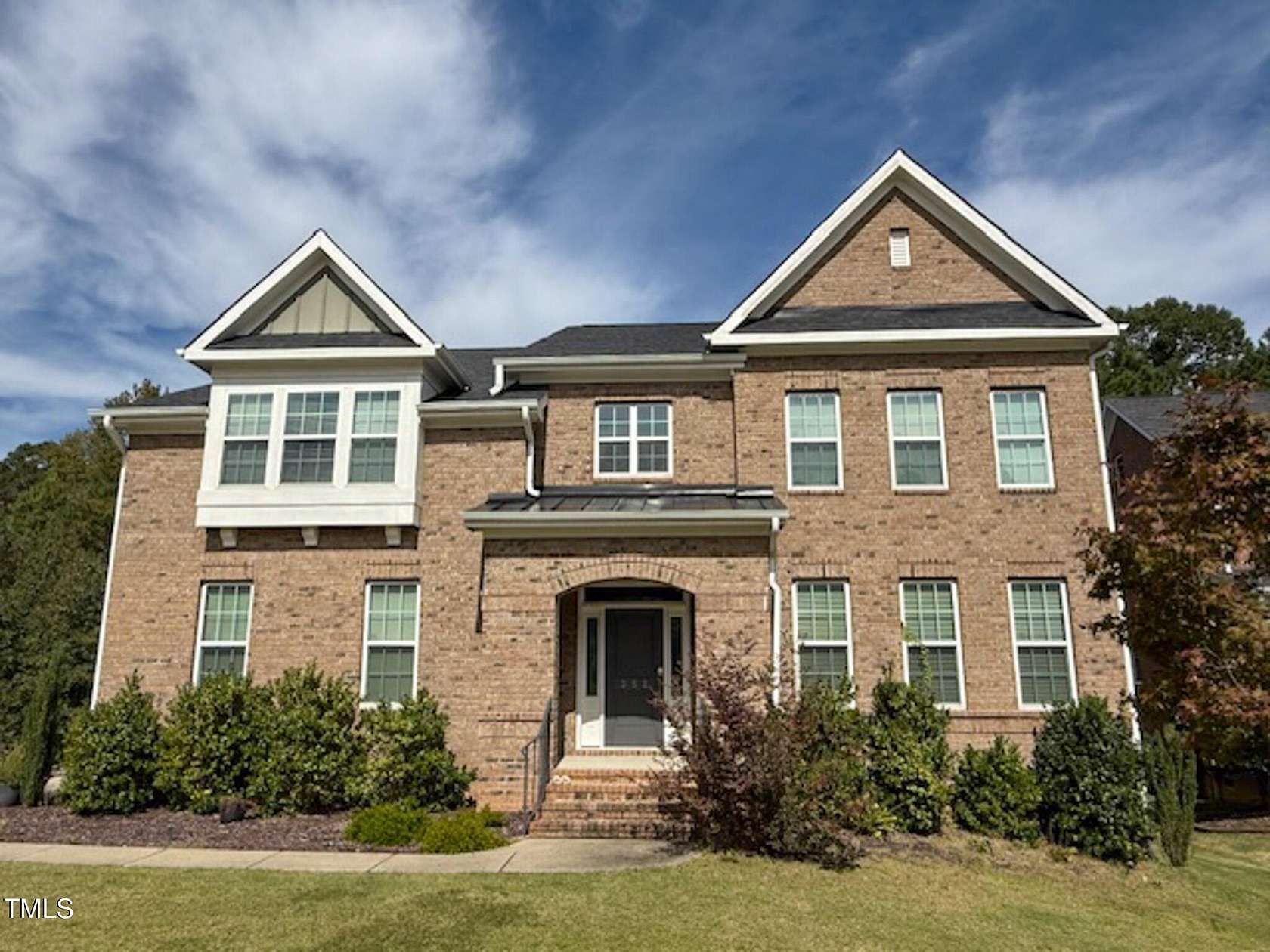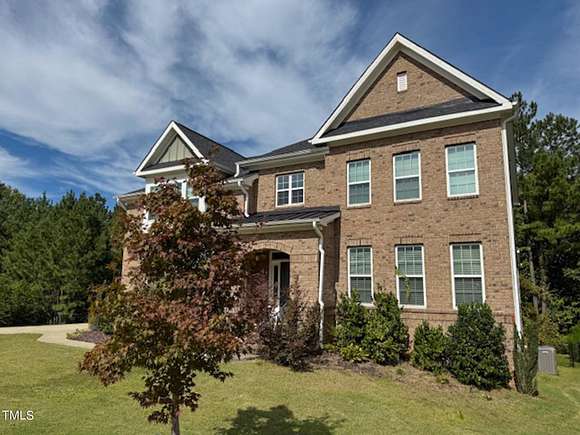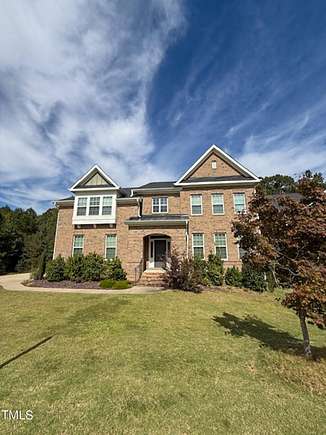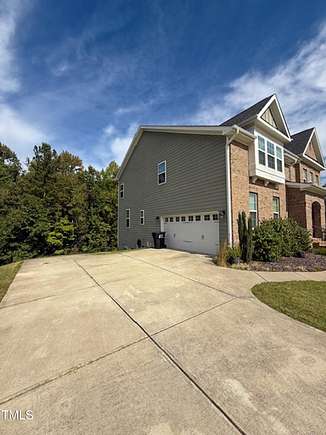Residential Land with Home for Sale in Clayton, North Carolina
352 Tayside St Clayton, NC 27520















































Situated beautifully on 3 acres in the highly desirable community of Broadmoor West, is this gorgeous 5 bed, 4 bath estately home. Step inside to a well designed floorplan that lends itself to functionality & easy entertaining. The first floor features a large family room that flows seamlessly into the gourmet kitchen w/large island, granite CT, walk-in pantry, & SS appliances. In addition, there is a formal living & dining room as well as a guest bedroom on the 1st floor & full bath. The owner's suite is massive & boasts it's own sitting area & FP, and the master bath is the epitome of luxury with dual vanities, a separate shower & soaker tub. Secondary bedrooms are very spacious and boasts an abundance of closet space. There is a large bonus room with endless possibilities Don't miss out on calling this one HOME!
Location
- Street Address
- 352 Tayside St
- County
- Johnston County
- Community
- Broadmoor West
- Elevation
- 217 feet
Property details
- MLS Number
- DMLS 10015917
- Date Posted
Property taxes
- 2023
- $3,200
Expenses
- Home Owner Assessments Fee
- $110 annually
Parcels
- 163600-96-8961
Legal description
Lot 206 Broadmoor West Sec 2B 72/263
Detailed attributes
Listing
- Type
- Residential
- Subtype
- Single Family Residence
Structure
- Style
- New Traditional
- Stories
- 2
- Materials
- Brick, Fiber Cement
- Roof
- Shingle
- Heating
- Fireplace
Exterior
- Parking
- Driveway, Garage
- Fencing
- Fenced
- Features
- Covered, Deck, Fenced Yard, Hardwood Trees, Landscaped, Partially Cleared, Porch, Rain Gutters
Interior
- Room Count
- 12
- Rooms
- Bathroom x 4, Bedroom x 5, Bonus Room, Dining Room, Family Room, Kitchen
- Floors
- Carpet, Ceramic Tile, Tile, Wood
- Appliances
- Dishwasher, Double Oven, Microwave, Washer
- Features
- Bathtub/Shower Combination, Butler's Pantry, Coffered Ceiling(s), Crown Molding, Double Vanity, Eat-In Kitchen, Granite Counters, High Ceilings, High Speed Internet, Kitchen Island, Pantry, Smooth Ceilings, Soaking Tub, Tray Ceiling(s), Walk-In Closet(s), Walk-In Shower
Nearby schools
| Name | Level | District | Description |
|---|---|---|---|
| Johnston - Cleveland | Elementary | — | — |
| Johnston - Cleveland | Middle | — | — |
| Johnston - Cleveland | High | — | — |
Listing history
| Date | Event | Price | Change | Source |
|---|---|---|---|---|
| Dec 6, 2024 | Price drop | $585,000 | $15,000 -2.5% | DMLS |
| Sept 4, 2024 | Price drop | $600,000 | $10,000 -1.6% | DMLS |
| July 14, 2024 | Price drop | $610,000 | $25,000 -3.9% | DMLS |
| Apr 11, 2024 | Price drop | $635,000 | $14,000 -2.2% | DMLS |
| Mar 8, 2024 | New listing | $649,000 | — | DMLS |
