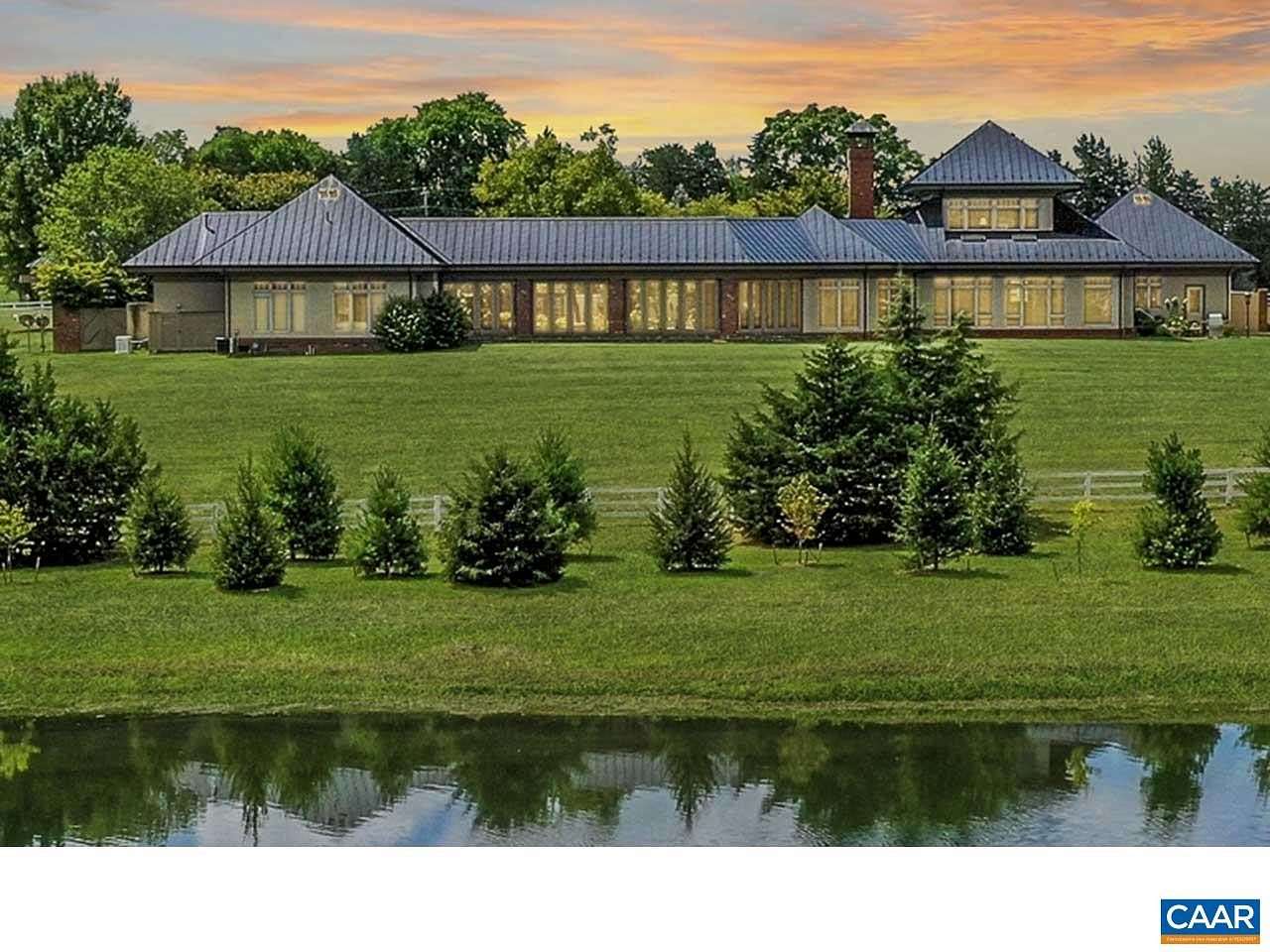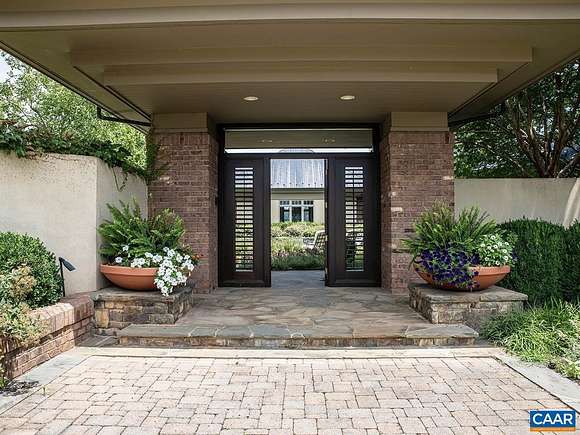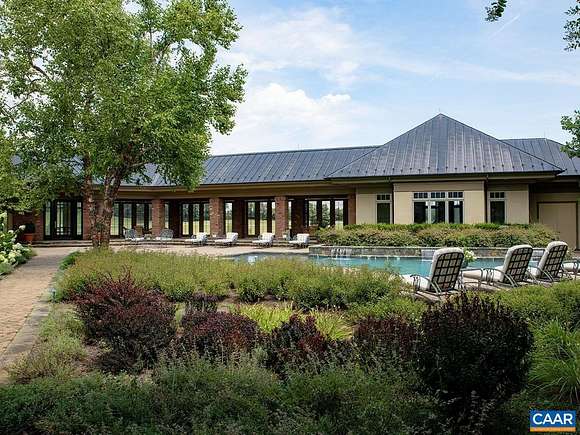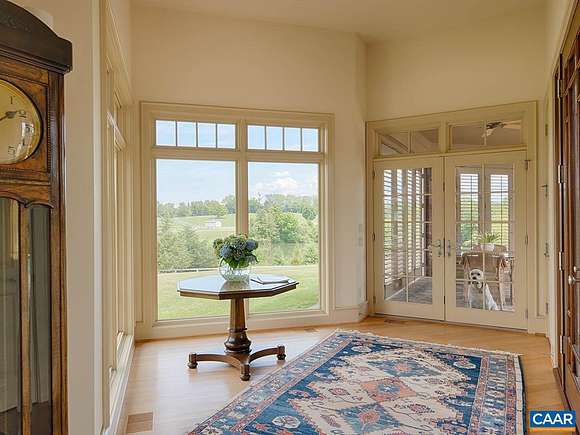Agricultural Land with Home for Sale in Keswick, Virginia
3630 Louisa Rd Keswick, VA 22947




































































Welcome to an exceptional architectural masterpiece designed by Kermit Huggins, AIA & built by Shelter Associates. Nestled in the serene landscape of Keswick, VA, this unique property offers an unparalleled blend of modern design & natural beauty. The main house features a light-filled, open-concept living space with expansive windows that frame the stunning views. With 1 bedroom in the main residence, the layout is perfect for those seeking simplicity without sacrificing elegance. It's ideal for intimate living & entertaining alike, with thoughtfully designed spaces that invite the outdoors in. The second level of the home offers an incredible office space with sweeping views that stretch for miles, overlooking beautiful horse farms & the SW mountains--a perfect setting for inspiration. A charming guest cottage in the courtyard complements the main home, offers 2 ensuite bedrooms. Whether lounging by the pool, soaking in the peaceful atmosphere, or enjoying the proximity to world-class golf & dining at Keswick Hall, this home offers a one-of-a-kind lifestyle. A rare find for those who appreciate architectural excellence in a stunning natural setting. Not for everyone, but perfect for someone seeking a truly distinctive home.
Directions
From Shadwell: Rt 22/231 for 1.4mi. Left onto Springdale Dr. .3 miles on right.
Location
- Street Address
- 3630 Louisa Rd
- County
- Albemarle County
- Community
- Albemarle
- Elevation
- 502 feet
Property details
- Zoning
- RA Rural Area
- Builder
- SHELTER ASSOCIATES
- MLS Number
- CAARMLS 657649
- Date Posted
Property taxes
- Recent
- $20,820
Parcels
- 08000-00-00-002B0
Legal description
Acreage Tract 3 Springdale Farm
Detailed attributes
Listing
- Type
- Residential
- Subtype
- Single Family Residence
Lot
- Views
- Mountain
Structure
- Style
- Contemporary
- Stories
- 2
- Materials
- Stucco
- Roof
- Copper, Metal
- Cooling
- Heat Pumps
- Heating
- Fireplace, Heat Pump
Exterior
- Parking Spots
- 3
- Parking
- Garage
- Features
- Pool
Interior
- Rooms
- Basement, Bathroom x 5, Bedroom x 3, Dining Room, Exercise Room, Family Room, Great Room, Kitchen, Laundry, Living Room, Office, Utility Room
- Floors
- Hardwood
Nearby schools
| Name | Level | District | Description |
|---|---|---|---|
| Stone-Robinson | Elementary | — | — |
| Burley | Middle | — | — |
| Monticello | High | — | — |
Listing history
| Date | Event | Price | Change | Source |
|---|---|---|---|---|
| Nov 12, 2024 | Under contract | $2,695,000 | — | CAARMLS |
| Oct 9, 2024 | New listing | $2,695,000 | — | CAARMLS |