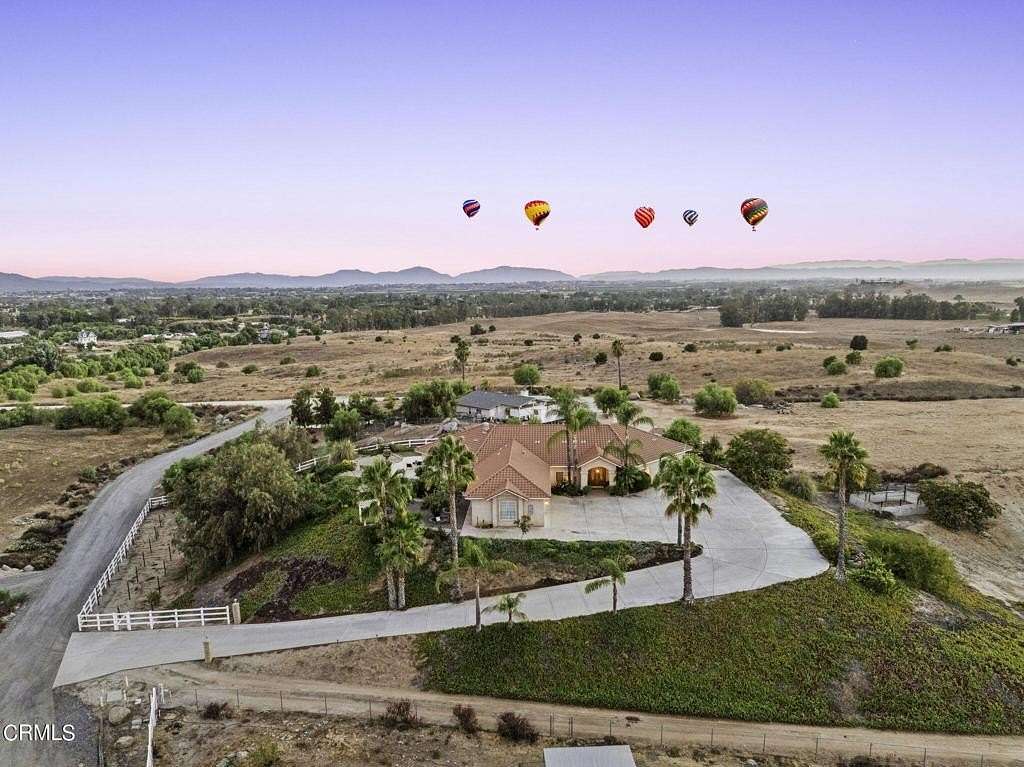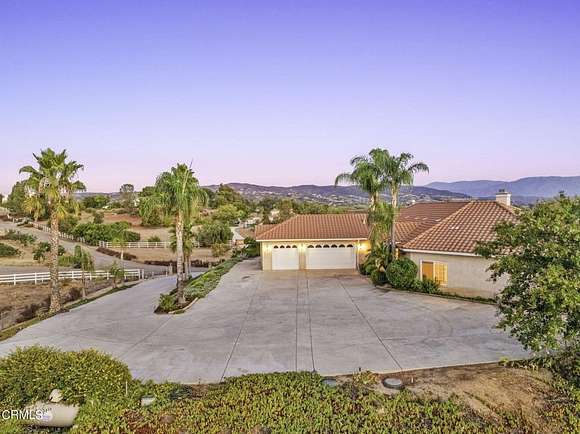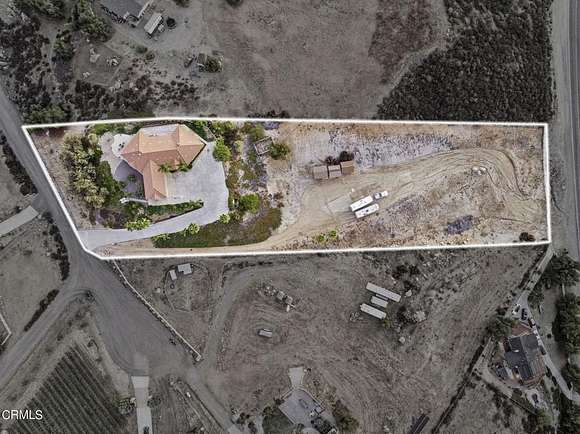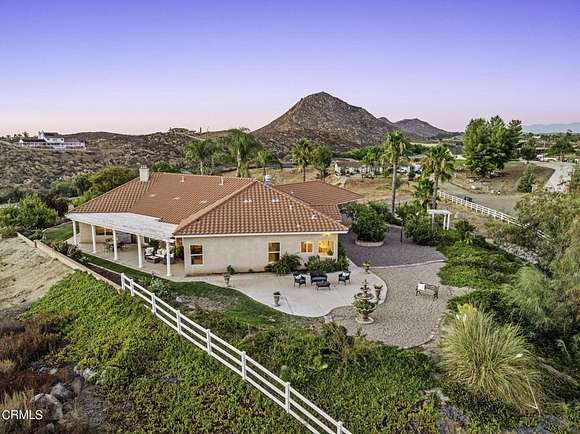Residential Land with Home for Sale in Temecula, California
36725 Calle Bartizon Temecula, CA 92592











































































Welcome each morning with expansive views of the balloons rising over Temecula wine country. This beautiful 2003 one story (no stairs) home located on over 2.6 acres is designed with a split level bedroom floorplan with double main en-suite bedrooms and guest rooms on each wing. Spacious open floor plan with high ceilings and stunning views from every main living area. Living room and built in bar area with the fireplace serving as a central, inviting feature enhancing the room's ambiance. Chef's kitchen with commercial grade Wolf Stove with 6 burners, double oven, griddle and broiler, two sinks, large central island, large pantry, granite counters with ample storage and cabinetry. All with beautiful mountain and valley views. The south wing features a spacious en-suite bedroom with views from all windows and an enormous walk-in closet and a bath with separate shower, double sinks and large soak tub with wide windows looking out to yard and valley views. The wing is completed with an additional two bedrooms and guest bath. The north wing also huge main en-suite bedroom with views as well as a generous sized bathroom with walk in shower and lots of storage space. This wing also has its own separate office or possible bedroom. The property has multiple fruit trees, vineyard area, mature and lush landscaping, outbuildings and room for possible ADU, Pool and more. Property runs all the way to Benton Road with additional gate entrance.
Directions
Rancho California Road to Benson (right) to Bella Vista (right) to Calle Bartizon (left) and then first left driveway.
Location
- Street Address
- 36725 Calle Bartizon
- County
- Riverside County
- Elevation
- 1,654 feet
Property details
- MLS Number
- MRMLS V1-25478
- Date Posted
Parcels
- 924310022
Resources
Detailed attributes
Listing
- Type
- Residential
- Subtype
- Single Family Residence
- Franchise
- Better Homes and Gardens Real Estate
Lot
- Views
- City, Hills, Panorama, Valley
Structure
- Stories
- 1
- Heating
- Central Furnace, Fireplace, Forced Air
Exterior
- Parking Spots
- 8
- Parking
- Driveway, Garage, RV
- Fencing
- Fenced
- Features
- 2-5 Units/Acre, Fence, Foothills Community Features Included, Horse Property Unimproved, Landscaped, Rural
Interior
- Rooms
- Bathroom x 3, Bedroom x 5, Kitchen, Laundry
- Appliances
- Dishwasher, Microwave, Range, Washer
- Features
- 36 Inch or More Wide Halls, Granite Counters, High Ceilings, In-Law Floorplan, No Interior Steps, Open Floorplan, Pantry, Parking, Recessed Lighting
Listing history
| Date | Event | Price | Change | Source |
|---|---|---|---|---|
| Dec 5, 2024 | Price drop | $1,444,000 | $5,000 -0.3% | MRMLS |
| Oct 9, 2024 | Price drop | $1,449,000 | $50,000 -3.3% | MRMLS |
| Aug 30, 2024 | New listing | $1,499,000 | — | MRMLS |