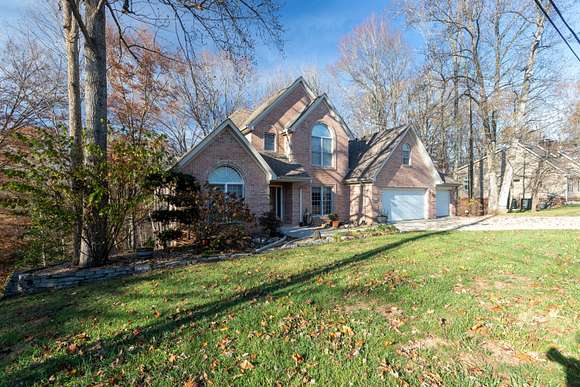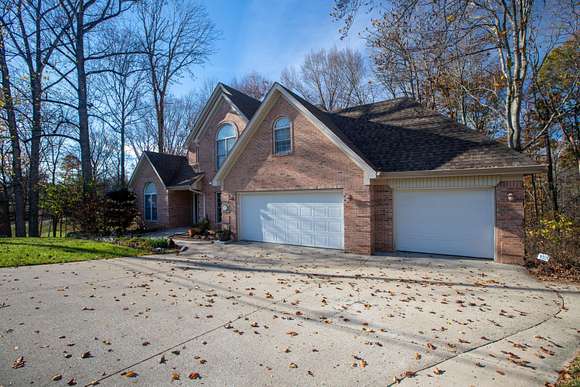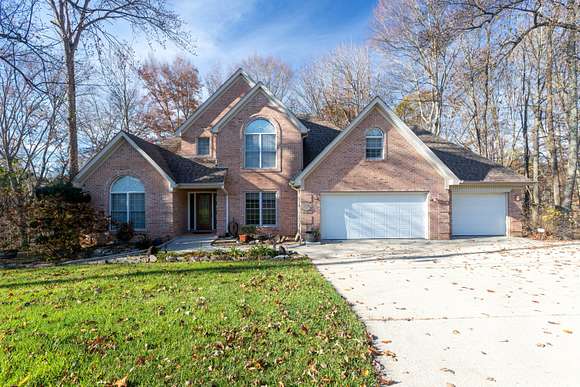Residential Land with Home for Sale in Somerset, Kentucky
3703 Heather Way Somerset, KY 42503











































3703 Heather Way, a 5 bedroom, 4.5 bath home designed with family in mind. Whether you're hosting a dinner party in the formal dining room, enjoying a quiet morning in the large kitchen or on your massive deck, or relaxing in the spacious great room, this home offers room for everyone. The primary suite on the main floor welcomes you to relax in your whirlpool tub, wash off in your large tile shower, and enjoy your own space with the double sinks. The walk in closet offers plenty of room as well. Upstairs features 3 bedrooms and 2 full baths, while one of the bedrooms offers a private bath. The finished basement, with a family room, wet bar, a bedroom and bath, is perfect for entertaining, a teen space, or a mother-in-law suite! Outside, enjoy the large decks on both the main and lower levels, ideal for dining, entertaining, or simply relaxing while overlooking your 2.5 acres that has a creek running through it. Plus you have a massive 800 sq. ft. garage! If you enjoy a vibrant lifestyle, Eagles Nest offers a country club, golf, community events, and scenic beauty right at your doorstep! And now with a $10,000 allowance at closing for carpet, paint, or whatever your heart desires!
Directions
Hwy 39 to Eagles Nest on right. Turn left at 4- way stop and proceed to Heather Way. Home is on the left.
Location
- Street Address
- 3703 Heather Way
- County
- Pulaski County
- Community
- Eagles Nest
- School District
- Pulaski County - 45
- Elevation
- 951 feet
Property details
- MLS Number
- LBAR 24011807
- Date Posted
Expenses
- Home Owner Assessments Fee
- $200 annually
Parcels
- 074-5-2-72
Detailed attributes
Listing
- Type
- Residential
- Subtype
- Single Family Residence
Structure
- Stories
- 1
- Materials
- Brick, Brick Veneer
- Roof
- Composition
- Cooling
- Heat Pumps
- Heating
- Fireplace, Heat Pump
Exterior
- Parking
- Driveway, Garage
- Features
- Porch, Wooded
Interior
- Room Count
- 5
- Rooms
- Bathroom x 5, Bedroom x 5, Family Room, Great Room, Kitchen, Office, Utility Room
- Floors
- Carpet, Hardwood, Tile
- Appliances
- Dishwasher, Microwave, Range, Washer
- Features
- Dining Area, Eat-In Kitchen, Entrance Foyer, Primary First Floor, Wet Bar, Whirlpool
Nearby schools
| Name | Level | District | Description |
|---|---|---|---|
| Pulaski Co | Elementary | Pulaski County - 45 | — |
| Northern Pulaski | Middle | Pulaski County - 45 | — |
| Pulaski Co | High | Pulaski County - 45 | — |
Listing history
| Date | Event | Price | Change | Source |
|---|---|---|---|---|
| Dec 9, 2024 | Relisted | $479,900 | — | LBAR |
| Dec 9, 2024 | Listing removed | $479,900 | — | — |
| Nov 15, 2024 | Price drop | $479,900 | $19,600 -3.9% | LBAR |
| Sept 4, 2024 | Price drop | $499,500 | $35,500 -6.6% | LBAR |
| Aug 2, 2024 | Price drop | $535,000 | $14,000 -2.6% | LBAR |
| June 11, 2024 | New listing | $549,000 | — | LBAR |