Residential Land with Home for Sale in Little Rock, Arkansas
3801 Ridgefield Ln Little Rock, AR 72223

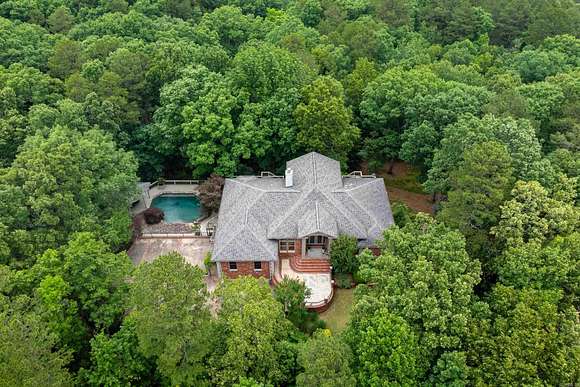
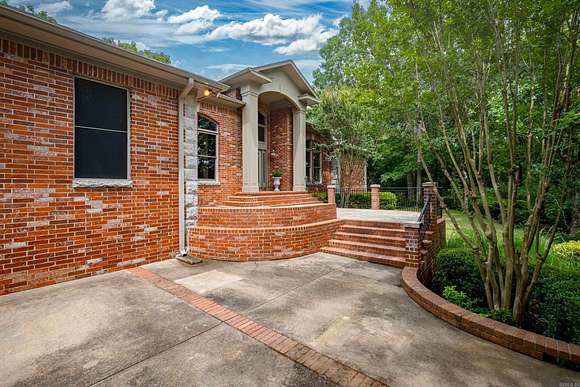
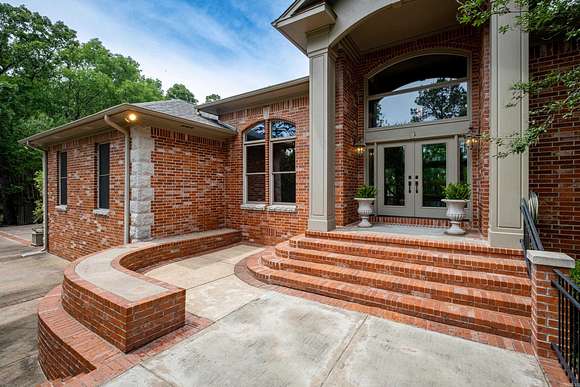
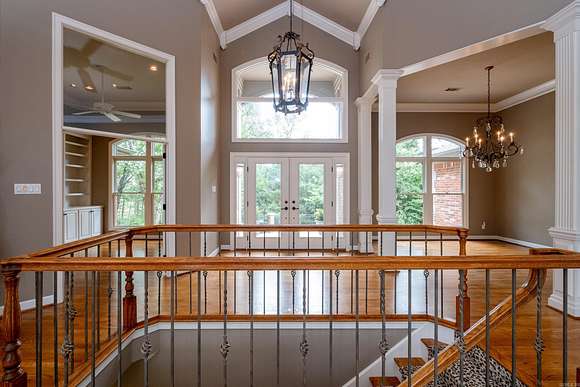













































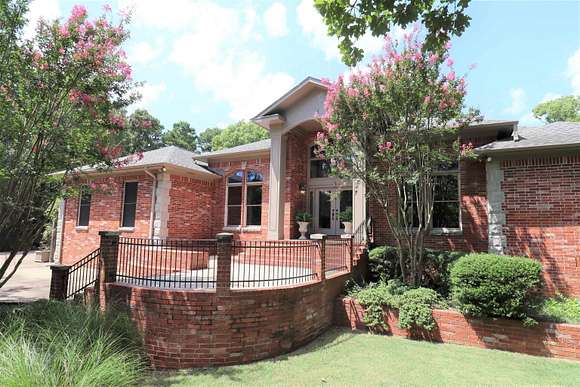
Spectacular home on 5.42 acres in private gated neighborhood. Soaring ceilings, walls of windows, generous sized rooms and dazzling pool in total privacy. Home features great room with soaring 23 ft. vaulted ceiling. Formal dining and handsome library/office on either side of foyer. Hearth Room with fireplace open to large kitchen featuring abundant cabinets, granite counters, SS appliances, walk-in pantry, eat at bar and family dining area. Primary bedroom retreat with sitting area and private deck. Spa bath with luxe shower, soaking tub and plentiful counter/vanity space. Oversized closet with built in dressers and shoe racks. Lower level provides huge media/family room with wet bar/kitchenette. Two oversized bedrooms feature built-in work stations, walk-in closets and share a Jack & Jill bath. A guest suite and large laundry room complete the lower level. An 800 square foot basement includes storm shelter! Gorgeous Gunite pool by Brooks Pools features natural stone work and cabana with wet bar and refrigerator. Fresh interior & exterior pant and new carpet in all bedrooms. This custom built home is move in ready and located just 10 minutes from Chenal Kroger/Costco!
Directions
Head West on Cantrell Road then turn left on Garrison Road for 1.1 miles then turn left on Ridgefield Lane (At this point you will need code). Then a couple of miles to 3801 Ridgefield Lane on the left!!
Location
- Street Address
- 3801 Ridgefield Ln
- County
- Pulaski County
- Community
- Ridgefield Estates
- Elevation
- 515 feet
Property details
- MLS Number
- CARMLS 24018213
- Date Posted
Property taxes
- Recent
- $5,553
Expenses
- Home Owner Assessments Fee
- $375 monthly
Parcels
- 53R0183105800
Detailed attributes
Listing
- Type
- Residential
- Subtype
- Single Family Residence
Structure
- Style
- New Traditional
- Stories
- 1
- Materials
- Brick
- Roof
- Composition, Shingle
- Heating
- Central Furnace, Fireplace
Exterior
- Parking Spots
- 2
- Parking
- Garage
- Fencing
- Fenced
- Features
- Deck, Guttering, Inground Pool, Iron Fence, Lawn Sprinkler, Storm Cellar
Interior
- Rooms
- Basement, Bathroom x 4, Bedroom x 4, Den, Dining Room, Family Room, Game Room, Great Room, Kitchen, Office
- Floors
- Carpet, Tile, Wood
- Appliances
- Dishwasher, Double Oven, Garbage Disposer, Gas Range, Ice Maker, Microwave, Range, Washer
- Features
- Breakfast Bar, Ceiling Fan(s), Dryer Connection-Electric, Granite Slab Kit Counter, Security System, Smoke Detector(s), Walk-In Closet(s), Walk-In Shower, Washer Connection, Water Heater-Electric
Property utilities
| Category | Type | Status | Description |
|---|---|---|---|
| Power | Grid | On-site | — |
| Water | Public | On-site | — |
Nearby schools
| Name | Level | District | Description |
|---|---|---|---|
| Chenal | Elementary | — | — |
| Joe T Robinson | Middle | — | — |
| Joe T Robinson | High | — | — |
Listing history
| Date | Event | Price | Change | Source |
|---|---|---|---|---|
| July 10, 2024 | Price drop | $885,000 | $30,000 -3.3% | CARMLS |
| June 26, 2024 | Price drop | $915,000 | $4,000 -0.4% | CARMLS |
| May 25, 2024 | New listing | $919,000 | — | CARMLS |