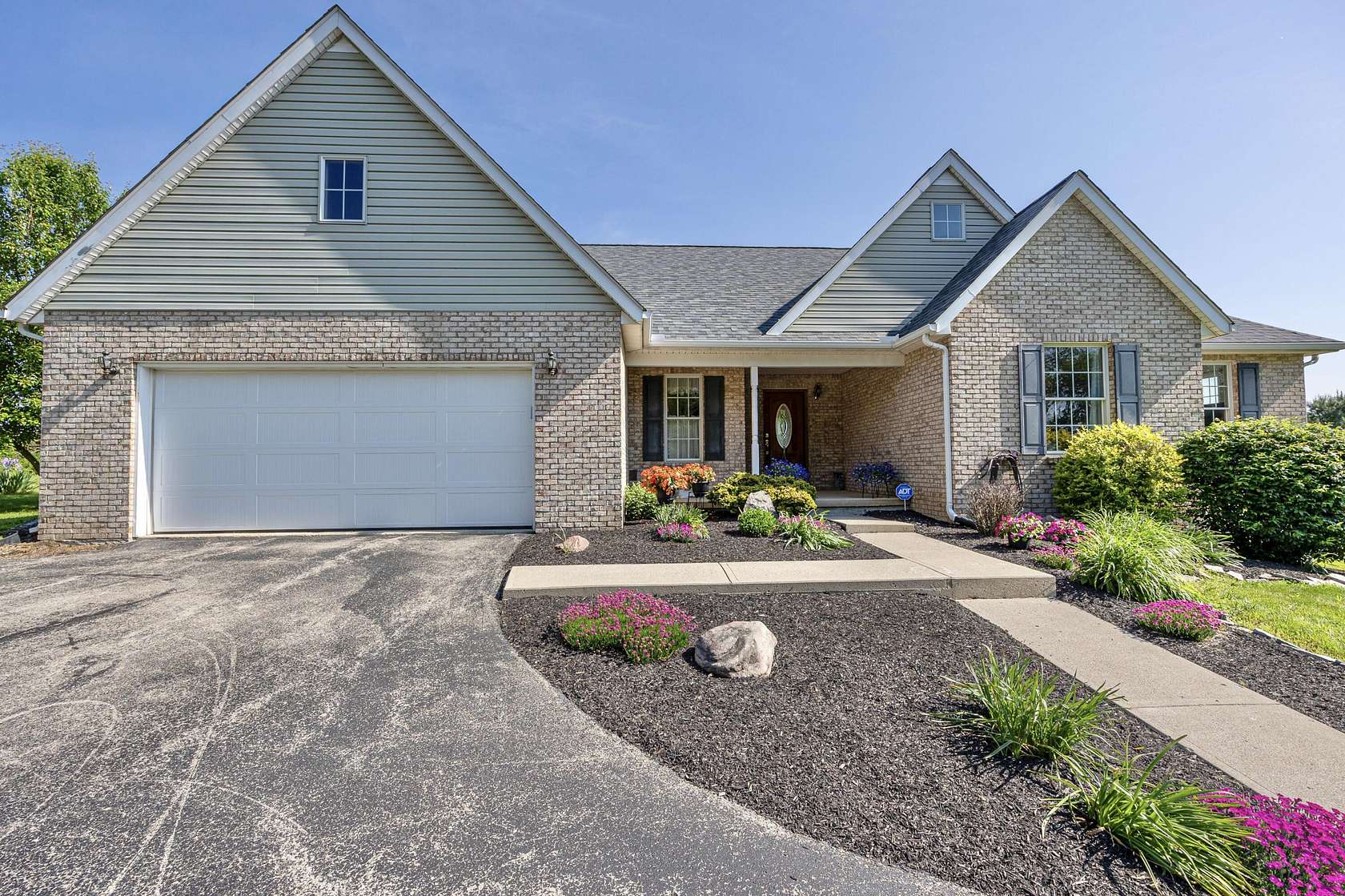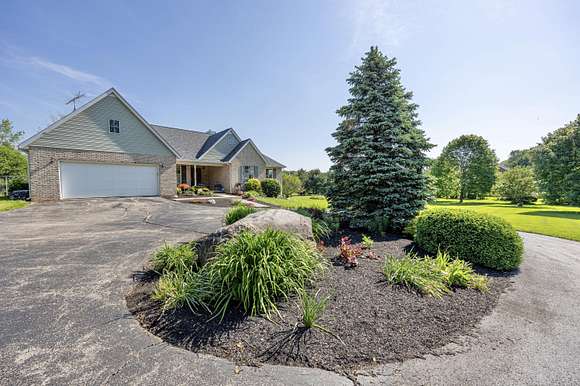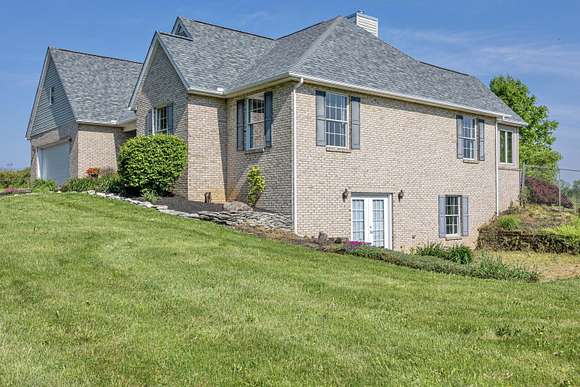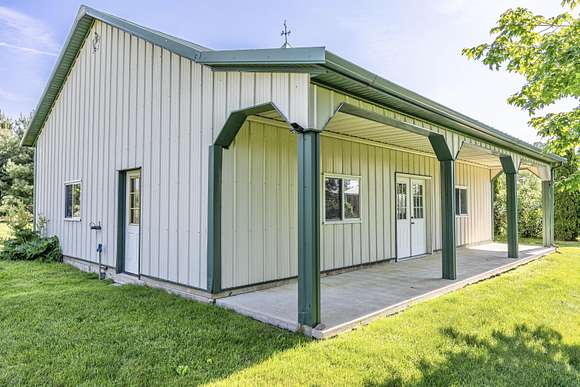Land with Home for Sale in West Liberty, Ohio
381 Township Road 191 West Liberty, OH 43357










































































Look no more if you are searching for a beautiful setting, a lovely contemporary home, large barn and acreage! Located just north of West Liberty, this amazing property features 15 acres (13 tillable), a 1421 SF ranch home with a partially finished 1359 SF walkout basement featuring a large family room with wood pellet stove, full bedroom suite (4 bdrms, 3 full baths total), attached 2-car garage, a 30 x 40 barn, wrap-around wood deck, sun room and lower level paver patio. Recently updated roof, bathrooms, sliding doors, carpeting, 6' chain link fence, ADT security system w/Blink doorbell and outside cameras, furnace, 72 gal water heater, garbage disposal, Bosch refrigerator and more (List Provided). Special amenities include breakfast bar, dining room, floor to ceiling stone LR fireplace w/gas logs, cathedral ceiling, hardwood floors, Pella windows, circular driveway, beautiful landscaping and many fruit trees, berry bushes and perennial flours and vegetable. Kitchen appliances, R/O system Cannon safe, window treatments, LR speaker system, Spectrum hardwired 1 gig internet equipment, and basement/garage shelving stay. Upright freezer in garage is negotiable. The outbuilding offers sealed concrete floor, enclosed insulated workshop area,10' overhead door on rear, electric, water and covered 6' x40' patio. Tillable acreage is cash rented for $200/acre. Tons of storage in basement. Total square footage includes finished section of walkout lower level.
Directions
From US 68, between Bellefontaine and W. Liberty, go E on TR 191 to address on L/N side of Rd.
Location
- Street Address
- 381 Township Road 191
- County
- Logan County
- School District
- 1105 West Liberty-Salem LSD
- Elevation
- 1,138 feet
Property details
- Zoning
- Agricultural
- MLS Number
- WRISTINC 1031865
- Date Posted
Property taxes
- 2023
- $1,598
Parcels
- 191350000036000
Resources
Detailed attributes
Listing
- Type
- Residential
- Subtype
- Single Family Residence
Structure
- Style
- Contemporary
- Materials
- Brick, Vinyl Siding
- Cooling
- Heat Pumps
- Heating
- Fireplace, Forced Air, Heat Pump, Space Heater
Exterior
- Parking
- Garage
- Fencing
- Fenced
- Features
- Crop Right, Deck, Enclosed, Pasture, Patio, Porch, Residential Lot, Tillable
Interior
- Room Count
- 13
- Rooms
- Bathroom x 2, Bedroom x 3, Dining Room, Family Room, Kitchen, Living Room, Master Bathroom, Master Bedroom, Utility Room
- Appliances
- Dishwasher, Dryer, Garbage Disposer, Microwave, Range, Refrigerator, Softener Water, Washer
- Features
- Cathedral Ceiling(s), French Doors, Walk-In Closet(s), Window Coverings, Wood Floors
Listing history
| Date | Event | Price | Change | Source |
|---|---|---|---|---|
| Oct 21, 2024 | Under contract | $649,900 | — | WRISTINC |
| May 20, 2024 | New listing | $649,900 | — | WRISTINC |