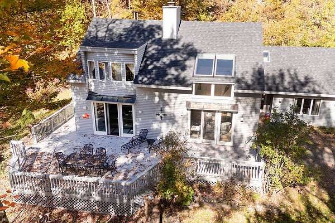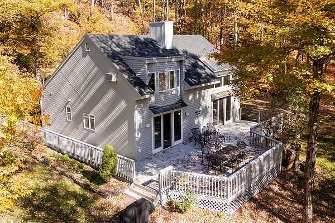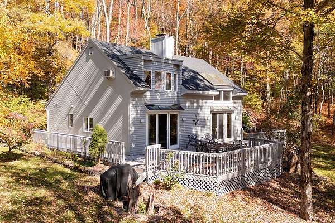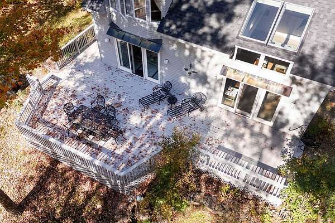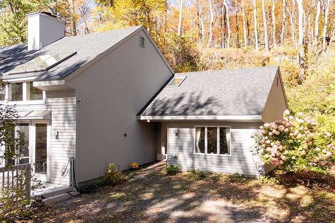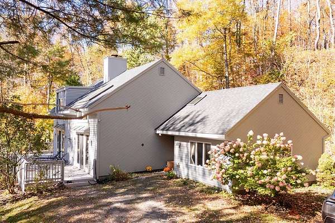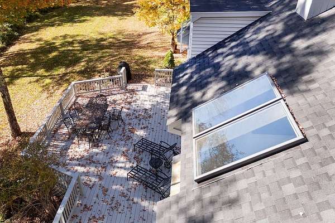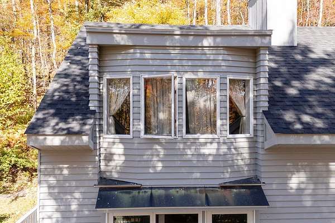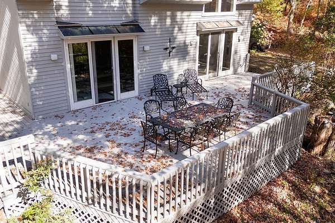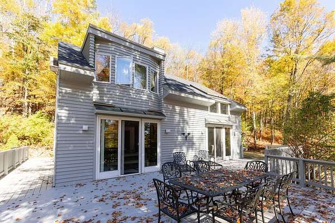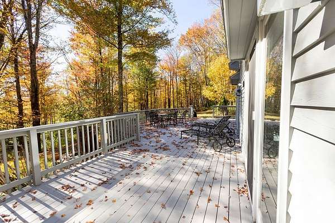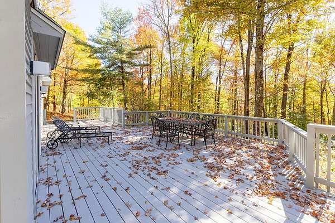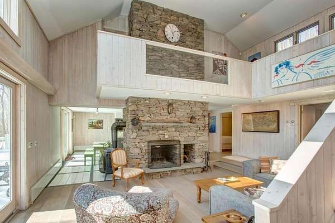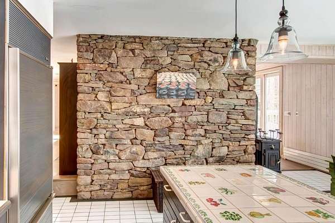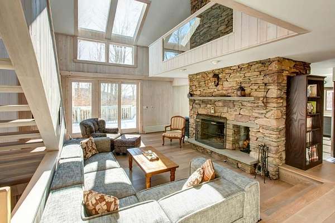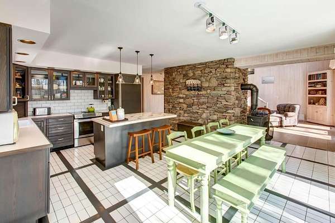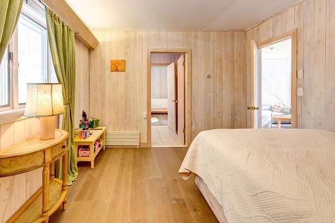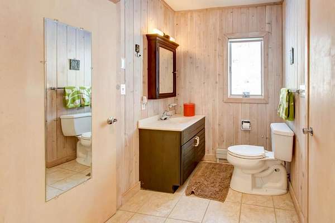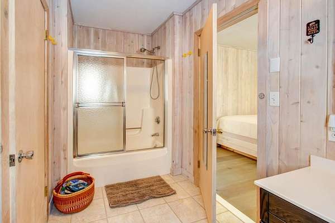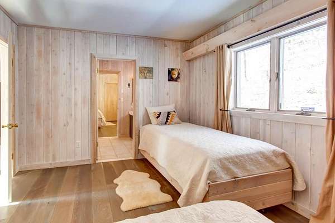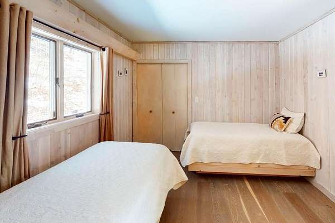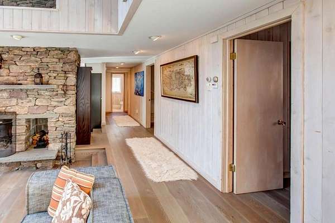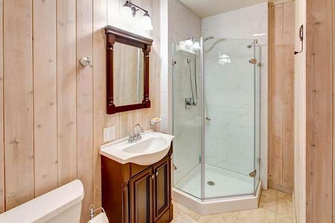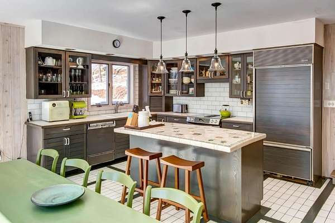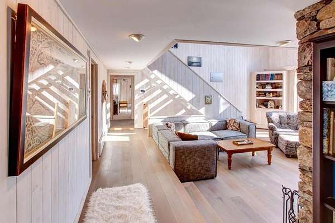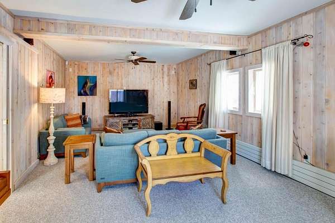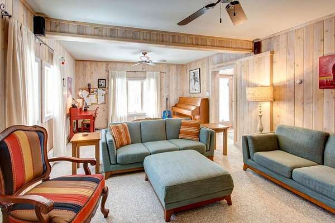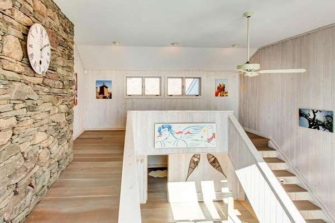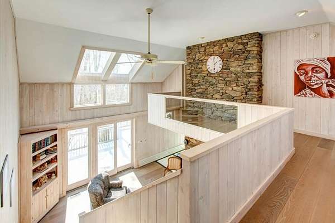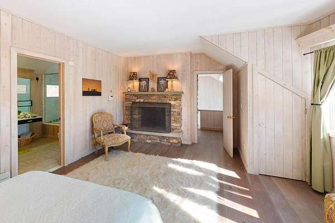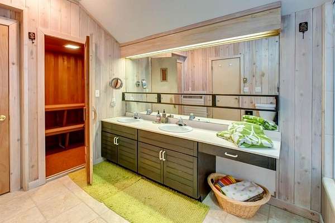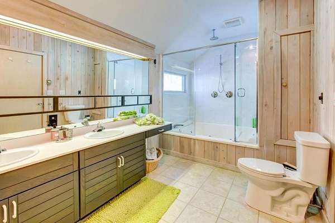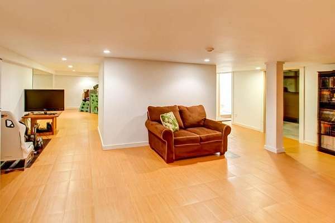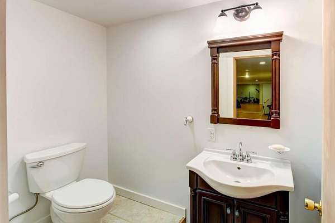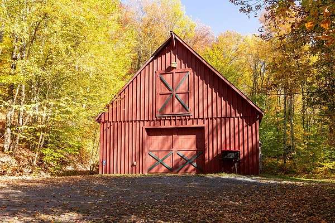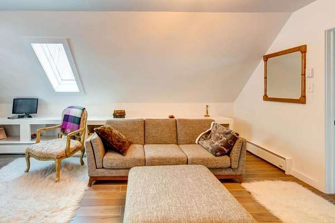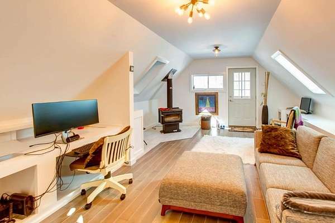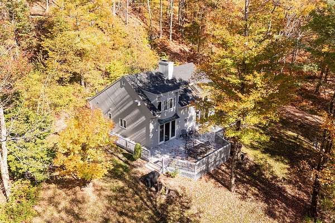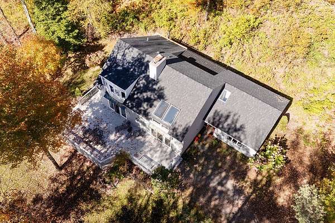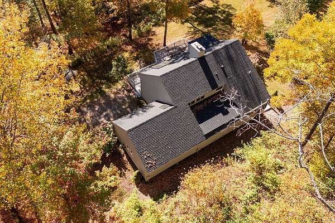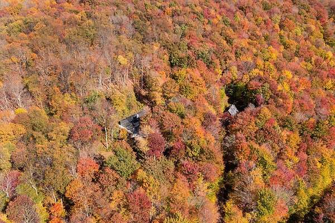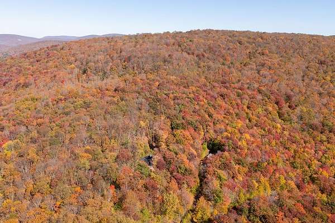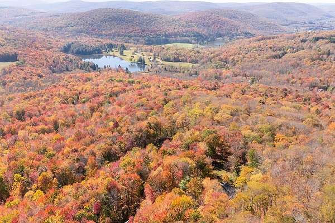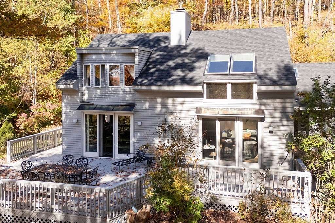
Land with Home for Sale in Bovina, New York
382 Catskill Dr, Bovina, NY 13740
PRIVATE, RESENTLY RENOVATED HOME, INCLUDES NEW ROOF, NEW SKYLIGHTS, NEW TIMBER-TECH DECKS AND FRESHLY PAINTED 4 bedroom/3+2 1/2 bath, 2 car garage home on top of a mountain, at the end of cul-de-sac, adjacent to a public land. You cannot see any neighboring property. 200mbps direct fiber internet. Complete relaxation, but easy access to local restaurants and activities. 2 1/2-hour drive from New York City. Back-up 17kw generator with automatic switching. Pristine Tunis Lake, available only to Tunis Lake owners, is within walking distance and it includes 2 tennis courts, swimming docks and picnic areas. Biking, hiking, rowing, skiing are some of the favorite activities. 20 min from the Belleayre ski area. Recently built detached 2 story GARAGE with finished 2nd level OFFICE, 2 rooms and WOOD STOVE - 2 Story Living Room with massive GLASS SKYLIGHTS, stone fireplace and high-quality WOOD STOVE. - Primary EN-SUITE on second level with Stone Fireplace, Jacuzzi and Walk-in SAUNA - 2 bedrooms on ground floor, plus a 3rd bedroom currently configured as an entertainment room - SUB-ZERO refrigerator. New Jen-Air kitchen - FINISHED BASEMENT with 1/2 bath, Walk-in Cedar Closet, Mirrored Exercised Wall and new LG Washer-Dryer.
Location
- Street address
- 382 Catskill Dr
- County
- Delaware County
- Community
- Bovina-122200
- School district
- Andes
- Elevation
- 2,382 feet
Directions
Take Route 28 -- turn onto TUNIS LAKE ENTRANCE. Go past the lake. Make right turn onto Doig Hollow Rd. First left onto Alpine Drive. First right onto to Catskill Drive. Property at the end of the road.
Property details
- Acreage
- 5.04 acres
- MLS #
- NYSAMLS OD134082
- Posted
Property taxes
- Recent
- $7,558
Parcels
- 196.-1-15.1
Details and features
Listing
- Type
- Residential
- Subtype
- Single Family Residence
- Franchise
- Coldwell Banker Real Estate
Lot
- Waterfront
- Beach Access
- Features
- Cul de Sac
Exterior
- Parking
- Garage
- Pool
- Deck, Porch
- Features
- Gravel Driveway, Propane Tank Owned
Structure
- Style
- Contemporary
- Stories
- 2
- Water
- Well
- Sewer
- Septic Tank
- Heating
- Baseboard, Oil, Propane, Wood
- Cooling
- Wall Unit(s)
- Materials
- Cedar, Frame
- Roof
- Asphalt
- Windows
- Skylight(s)
Interior
- Room Count
- 7
- Rooms
- Basement, Bathroom x 5, Bedroom x 4, Dining Room, Family Room
- Flooring
- Hardwood, Tile, Varies
- Appliances
- Dishwasher, Disposal, Dryer, Electric Oven, Electric Range, Microwave, Oil Water Heater, Refrigerator, Trash Compactor, Washer
- Features
- Bedroom On Main Level, Breakfast Bar, Cathedral Ceilings, Cedar Closets, Ceiling Fans, Eat In Kitchen, Entrance Foyer, Jetted Tub, Kitchen Island, Living Dining Room, Skylights
Property utilities
| Category | Type | Status |
|---|---|---|
| Gas | Propane | Connected |
Listing history
| Date | Event | Price | Change | Source |
|---|---|---|---|---|
| Oct 17, 2025 | New listing | $799,000 | — | NYSAMLS |
| Aug 12, 2025 | Listing removed | $799,000 | — | Listing agent |
| Jan 16, 2025 | Relisted | $799,000 | — | NYSAMLS |
| Dec 18, 2024 | Listing removed | $799,000 | — | Listing agent |
| Dec 17, 2024 | Price drop | $799,000 | $51,000 -6% | NYSAMLS |
| Aug 30, 2023 | Relisted | $850,000 | — | ODBRMLS |
| Aug 26, 2023 | Listing removed | $850,000 | — | ODBRMLS |
| Mar 6, 2023 | New listing | $850,000 | — | ODBRMLS |
