371 Acres of Land for Sale in Lamar, Colorado
38252 County Road 8, Lamar, CO 81052
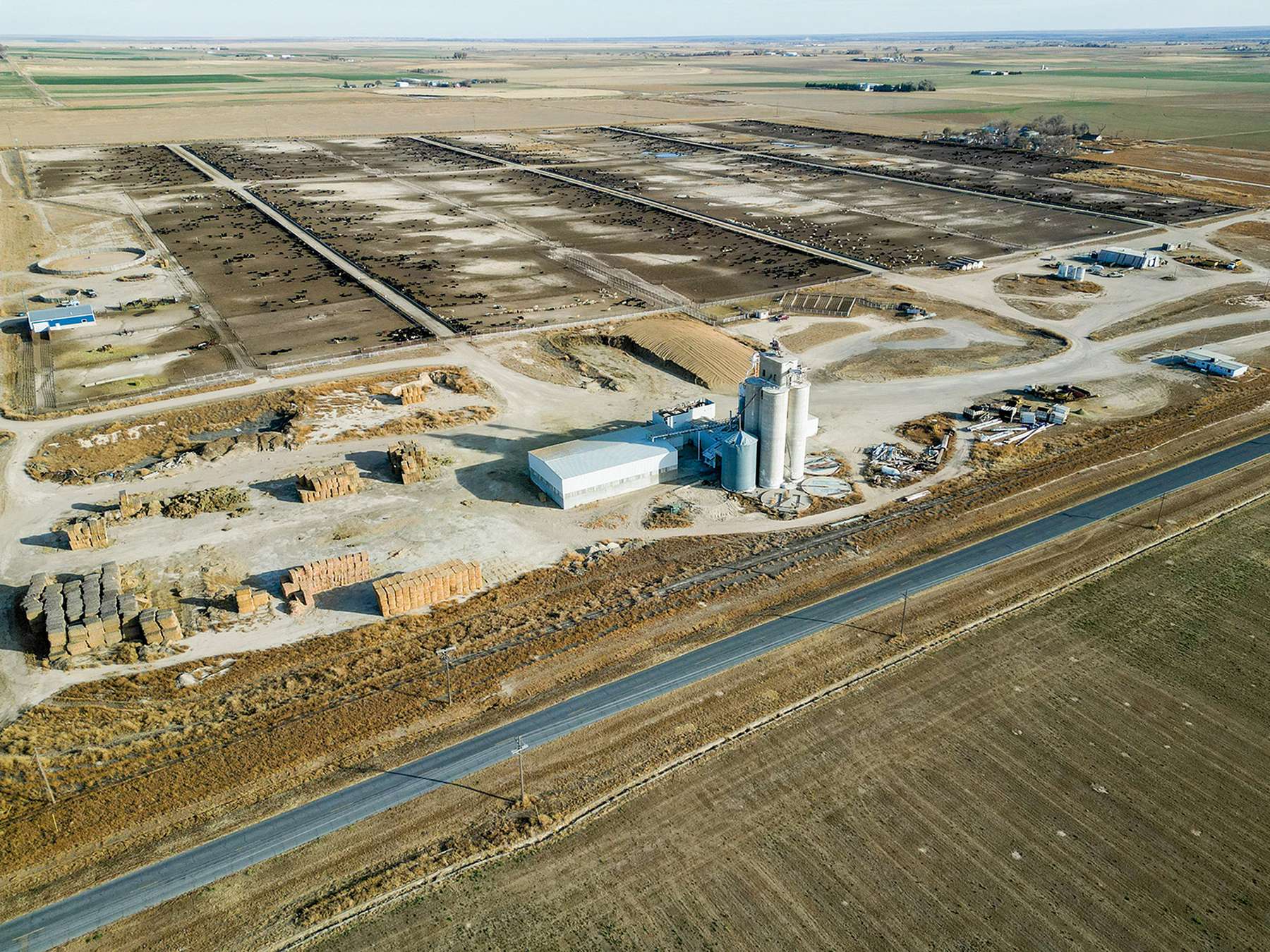
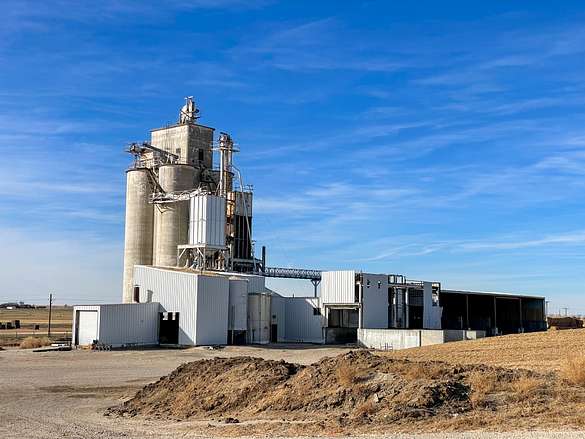
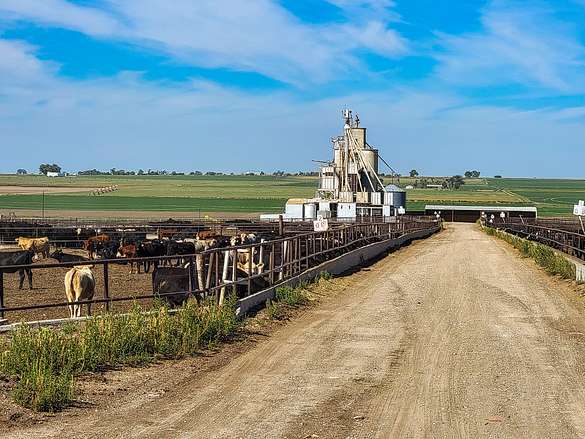
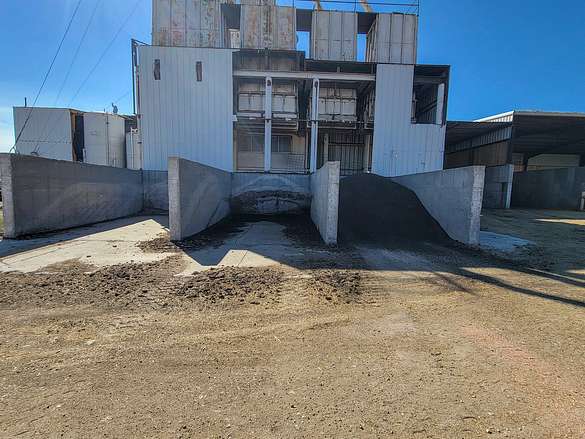
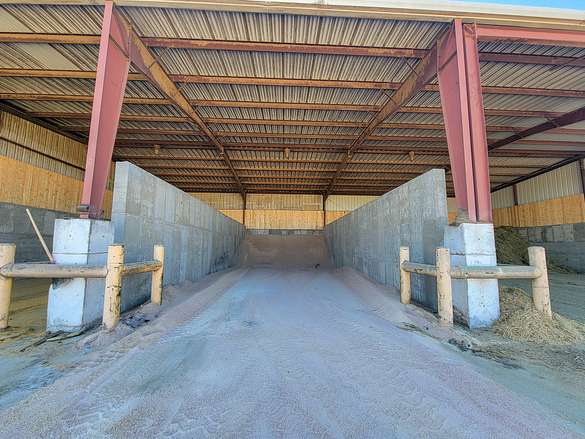























The S & L Cattle, LLC feed yard is improved with a 15,000-head commercial cattle yard with support facilities on 370.91 acres. The confinement pens are constructed with pipe and cable fencing and have attached concrete feed bunks with concrete bunk line aprons. The drive lanes between the feed bunks are improved with gravel and caliche surface. Each pen has an automatic continuous flow watering system and drainage. The feed yard is enhanced with roads, traffic lanes, a combination hospital and processing barn, and shipping and receiving pens with loading chutes. Additional onsite improvements include the main office building, a machine shed/shop building, a steam flake feed mill with a commodity barn and grain storage improvements, horse pens, storage buildings, two employee dwellings, two water wells plus water storage tanks, a lagoon system for wastewater management, truck scales, cattle scales, and cattle working equipment including a hydraulic chute with an attached custom cattle alley. The CAFO Permit allows for 15,000 head of cattle and 10 horses. The feed yard is located approximately six (6) miles north of Lamar, along the east side of paved County Road 8, the north side of CR RR, and the south side of CR SS, in Prowers County, Colorado. The physical address of the feed yard is 38252 County Road 8, Lamar, Prowers County, Colorado. The Prowers County economic climate is prime for feeding cattle, with over 35,000 irrigated acres within a six (6) mile radius of the yard. The Lamar area receives approximately 14.5 inches of precipitation annually with very little of that in the form of snow.
Land and Water The total acres owned is 371+/- of which approximately 130 are devoted to the feed yard facilities. The balance is open ground. According to the Colorado Division of Water Resources, the feed yard has two (2) onsite working wells. The two (2) wells have a total pumping capacity of 180 gpm. The well permit numbers are 38064-F and 38066-F. The wells are approximately 865 feet deep with a static water level of 470 feet. A third nonoperating well is located on the property.
The wells feed 3 X 5,300 +/- gallon water storage tanks located on the northeast portion of the yard northeast of the cattle pens. The water is pressure pumped from the storage tanks to the continuous flow water systems in the pens. There are three additional steel water storage tanks and one pressure tank.
Feed Mill, Commodity Storage, and Grain Storage System The feed mill building is a newly resided steel building with a concrete floor. The mill building has a first-floor breakroom and houses three steam flake Denver roll mills with attached steam cabinets. At the completion of the refurbishment of the mill building and mill area, the owner plans on using one mill to dry roll milo and not use the other two mills. A new drag leg delivers processed grain from the mill to the new four-stall 500,000-bushel commodity barn.
The boiler room is approximately 400 square feet. The boiler room houses a Williams and Davis boiler. The boiler has not been operated for some time.
A 12? X 18? heated and insulated fat tank and an elevated supplement tank have the same dimensions. Three 25? X 44? x 8? concrete bunker bins. A new 62? X 100?, or 6,200 square foot commodity barn A 25? x 30? area was added to the commodity barn for loading and mixing commodities. The commodity barn includes 12-foot concrete stem walls with wood frame-guardrail framing, a metal exterior, a concrete floor, a loading pit, and a 16? X 125? concrete apron. The mill is currently undergoing a $500,000.00 renovation.
Feed Pens There are 106 pipe/cable pens with concrete bunks and aprons. All pens have continuous flow watering systems. There are approximately 13,300 feet of bunk line allowing over 10 miles of bunk head space per head. The actual pen space allows about 260 square feet per animal.
Processing/Hospital and Shipping/Receiving The processing building is a 50' X 60' steel frame metal building with a 4' concrete stem wall and floor. Insulating spray foam covers the metal walls and ceiling. The working area is heated by radiant heat. The actual working facility is a Bowman hydraulic chute attached to a long cattle snake. The building has two overhead doors: one sliding door and a walk-in door. There are three sick pens associated with the facility.
The owners are in the process of constructing a new processing/hospital facility in the east-center area of the yard. This will be a 30' X 40' facility on concrete with a three-sided metal building housing a Blatner tub and snake connected to a hydraulic chute. The shipping/receiving area, in addition to the scales, has eight holding/sorting pens and one loading chute
Lagoons There are two certified lagoons associated with the feed yard. One lagoon is located on the main yard site, and one is across a county road in a sprinkler corner. These lagoons have been certified to meet or exceed the CAFO Permit requirements.
Shop The shop is a 40? X 72? = 2,880 square foot steel slant-wall machine shed building with a concrete floor, 2? stem-wall, 3 x overhead doors, 3 x walk-in doors,
Office This is a 1,170-square-foot manufactured building. The office includes a reception/lobby area with two offices/working areas, three private offices, two bathrooms, a kitchen area, and a utility/storage room.
Scales A 6-ton electronic scale with a 12' X 72' truck platform is associated with the office.
The livestock scale is a 3-ton Fairbanks Morris scale with a 14' X 30' platform. An 8' X 12' scale house is associated with the scales.
Fuel Storage There are three (3) above-the-ground fuel tanks and two (2) fuel pumps located at the feed Yard. Two are 12,400-gallon fuel tanks, and one is an 11,000-gallon fuel tank.
Employee Houses The larger employee dwelling located northwest of the pens is approximately 1,500 square feet. The residence is a wood frame construction with a stucco exterior, three bedrooms, one bath, and an approximate 1,000-square-foot unfinished basement. The dwelling was constructed in the 1930s and renovated in the early 1990s.
The smaller employee dwelling is located southwest of the pens and is approximately 1,046 square feet. The residence is a wood frame construction with a stucco exterior. The residence has two bedrooms and one bath. The dwelling was constructed in 1910 and updated afterward.
Taxes: $8,065.84
Property details
- County
- Prowers County
- Elevation
- 3,780 feet
- Date Listed
Resources
Listing history
| Date | Event | Price | Change | Source |
|---|---|---|---|---|
| Oct 9, 2023 | New listing | $3,000,000 | — | — |
