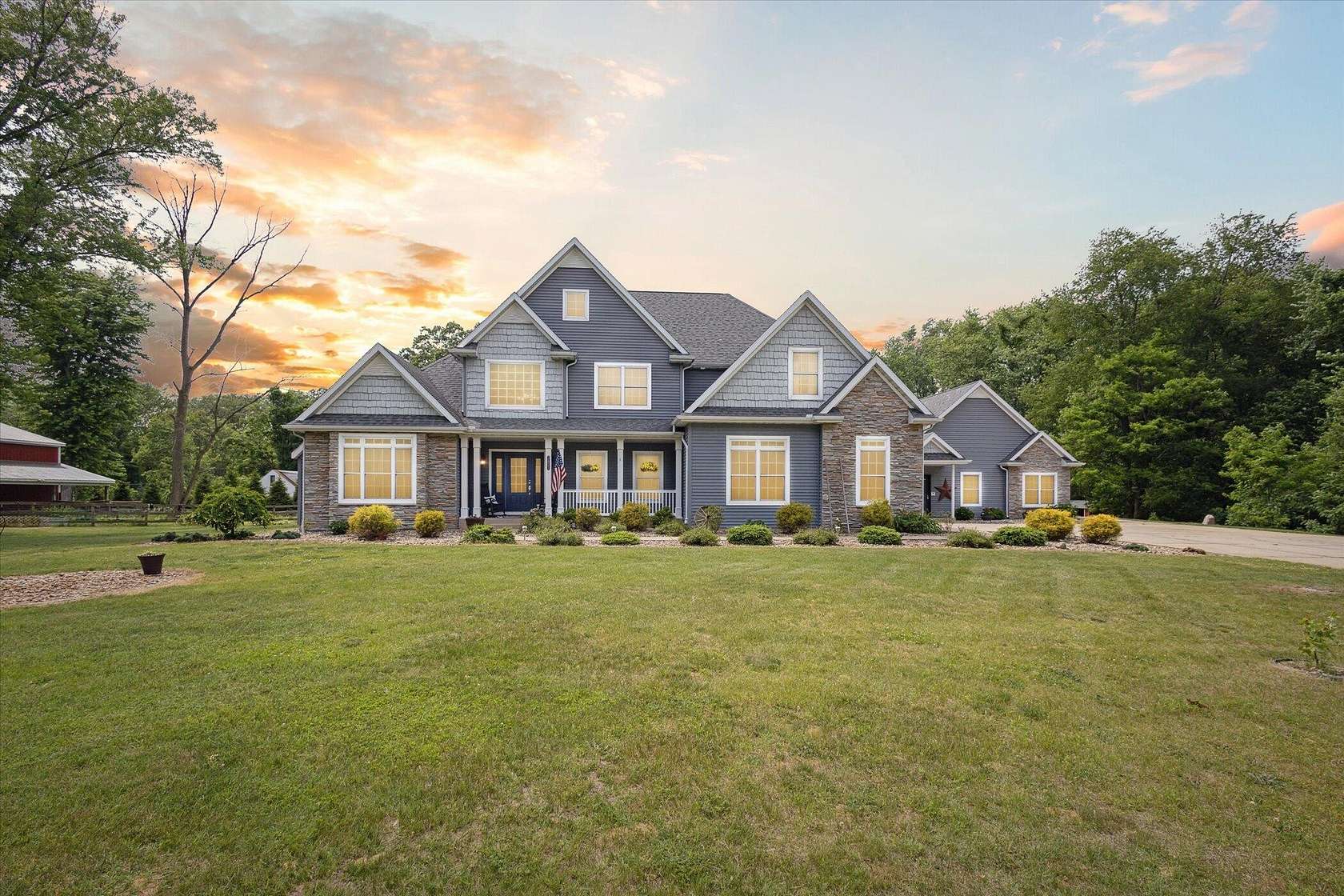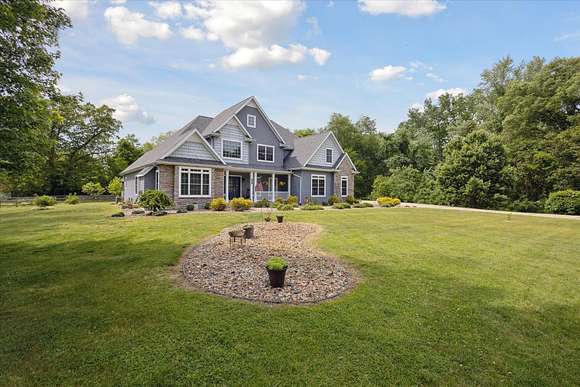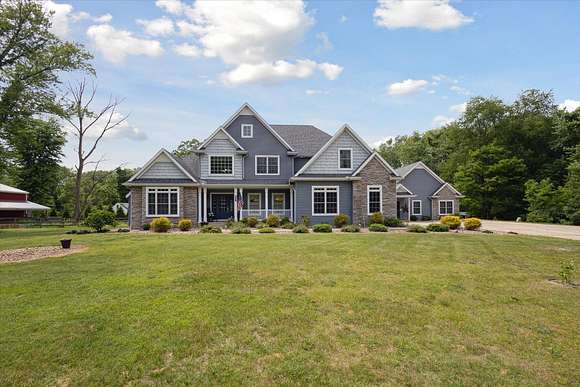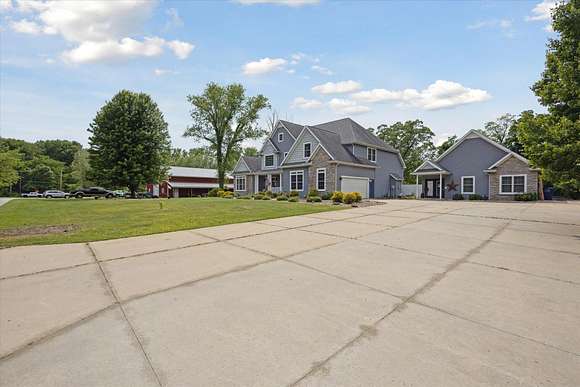Residential Land with Home for Sale in La Porte, Indiana
3851 N 625 W La Porte, IN 46350
















































































Ready to be amazed with this custom built one owner over 6000 sq ft home, detached 840 sq ft flex office space and 50 X 80 pole barn situated on 3 acres? Welcoming 2 story foyer with cat walk over looking the living room, dining room and foyer. Great room with floor to ceiling gas stone fireplace. Open concept kitchen with breakfast area, maple cabinetry and large pantry. Bamboo flooring in the living room. Main floor primary bedroom suite includes a fireplace, large closets, whirlpool tub and separate double shower head shower and additional flex area separated with double doors. Main floor laundry. Beautiful open staircase leading to upper level where you will find 4 additional bedrooms and 2 full baths. Finished basement will make this home complete, with 2 egress window bedrooms, full bath and kitchen with appliances and additional laundry room. Did I mention the barn with 6 horse stalls, tack room, shop area and loft and exterior covered area or the detached flex building that has been used as a home office complete with a full bath. Back deck with gazebo and hot tub over looking fenced areas. Energy efficient geothermal and GFA furnaces. The property has so much to offer and many options you can't fill it all in the description. Contact your agent today to set up your personal tour.
Directions
From LaPorte, Hwy 35 (Pine Lake Ave) to Johnson Road, west toward Michigan City to 625 W, turn right, first house on the left. Property is on the corner of 625 W and Johnson Road.
Location
- Street Address
- 3851 N 625 W
- County
- LaPorte County
- School District
- La Porte
- Elevation
- 735 feet
Property details
- MLS Number
- GNIAR 804714
- Date Posted
Property taxes
- 2023
- $3,999
Parcels
- 460513276017000046
Legal description
S END W SD E1/2 NE1/4 N OF RD S13 T37 R4 3.03 AC
Detailed attributes
Listing
- Type
- Residential
- Subtype
- Single Family Residence
- Franchise
- Coldwell Banker Real Estate
Structure
- Style
- New Traditional
- Stories
- 2
- Heating
- Fireplace, Forced Air, Geothermal, Heat Pump
Exterior
- Parking
- Driveway, Garage
- Fencing
- Fenced
- Features
- Corner Lot, Fencing, Rain Gutters
Interior
- Room Count
- 18
- Rooms
- Basement, Bathroom x 5, Bedroom x 5, Bonus Room, Dining Room, Family Room, Great Room, Kitchen, Laundry, Living Room, Office
- Appliances
- Dishwasher, Double Oven, Gas Range, Microwave, Range, Refrigerator, Softener Water, Washer
- Features
- Ceiling Fan(s), Double Vanity, Entrance Foyer, High Ceilings, Kitchen Island, Open Floorplan, Pantry, Smoke Detector(s), Walk-In Closet(s), Whirlpool Tub
Listing history
| Date | Event | Price | Change | Source |
|---|---|---|---|---|
| Aug 14, 2024 | Under contract | $794,500 | — | GNIAR |
| June 2, 2024 | New listing | $794,500 | — | GNIAR |