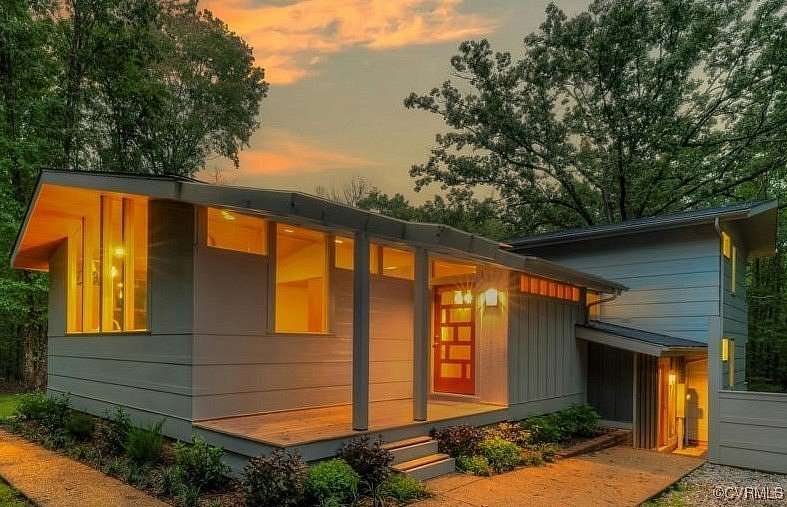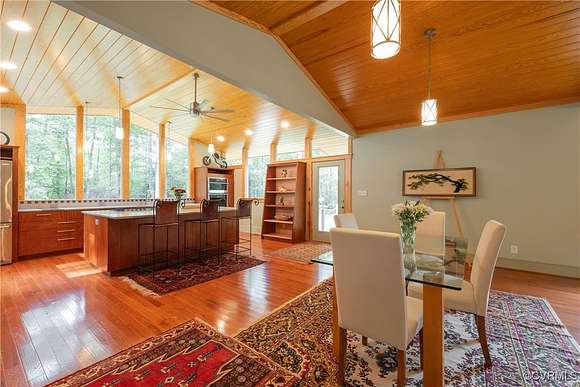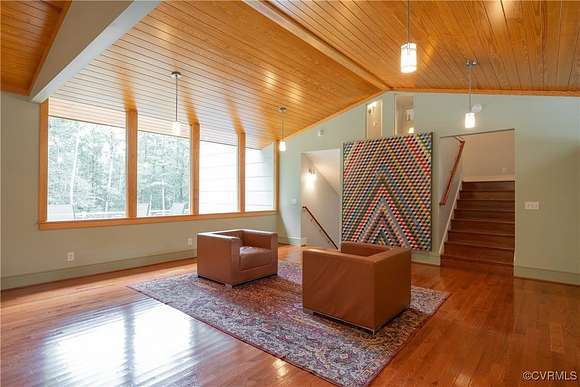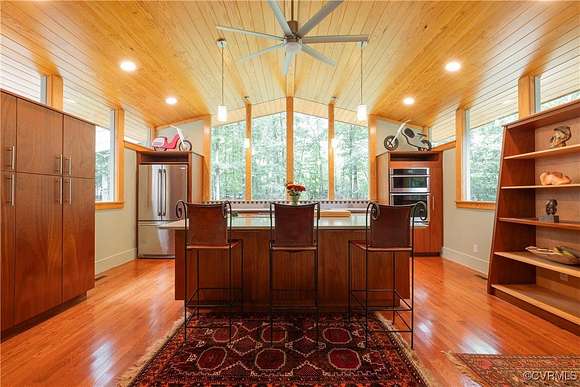Residential Land with Home for Sale in Powhatan, Virginia
3936 Maidens Rd Powhatan, VA 23139

















































Maidens Forest is a one-of-a-kind unique house built with upscale craftsmanship and quality lumber and trim. Located deep in a natural forest you are surrounded by 360 woods and blue skies. Enter through a quaint foyer and step into a cavernous light filled living room while looking out at the woods and the yard beyond. So much to take in: cathedral ceilings and windows, an expanse of wood flooring and gorgeous trim work. The kitchen has custom mahogany cabinetry- including a fabulous built-in pantry, a generous sized island and double ovens. Adjacent to the kitchen there is ample space for a formal dining area, and you will love the light filled living room. From the main level the floor plan allows you to go downstairs to a family room, 2 spacious bedrooms- each with a private bath and your laundry room or you can journey upstairs to another bedroom and the primary suite. The upper level also has a cozy reading nook/office area, and a gorgeous primary bathroom with a walk-in shower and soaking tub. All bedrooms have walk in closets and private baths and all of the rear facing rooms have corner windows. Outside you will love to relax on one of the 3 different seating areas overlooking the woods on your 3.38 acre lot. This is truly a unique home and a beautiful property. Seller is a builder and is willing to build a 2 car garage at a reasonable price. Welcome to Maidens Forrest.
Location
- Street Address
- 3936 Maidens Rd
- County
- Powhatan County
- Elevation
- 302 feet
Property details
- Zoning
- A-1
- MLS Number
- CVRMLS 2425966
- Date Posted
Property taxes
- 2023
- $3,284
Parcels
- 008-9-8
Legal description
ROUTE 522 PARCEL 8
Detailed attributes
Listing
- Type
- Residential
- Subtype
- Single Family Residence
- Franchise
- RE/MAX International
Structure
- Style
- Modern
- Stories
- 3
- Materials
- Frame, Wood Siding
- Roof
- Composition
- Cooling
- Zoned A/C
- Heating
- Zoned
Exterior
- Parking
- Driveway, Off Street, Paved or Surfaced
- Features
- Deck, Level, Lighting, Packing Shed, Paved Driveway, Porch, Shed, Storage
Interior
- Room Count
- 11
- Rooms
- Bathroom x 5, Bedroom x 4, Dining Room, Family Room, Kitchen, Laundry, Living Room, Office
- Floors
- Carpet, Tile, Wood
- Appliances
- Cooktop, Dishwasher, Dryer, Microwave, Oven, Range, Refrigerator, Washer
- Features
- Bath in Primary Bedroom, Bookcases, Built in Features, Cable TV, Cathedral Ceilings, Ceiling Fans, Double Vanity, Eat in Kitchen, High Ceilings, High Speed Internet, Kitchen Island, Pantry, Recessed Lighting, Solid Surface Counters, Walk in Closets, Wired For Data
Nearby schools
| Name | Level | District | Description |
|---|---|---|---|
| Pocahontas | Elementary | — | — |
| Pocahontas | Middle | — | — |
| Powhatan | High | — | — |
Listing history
| Date | Event | Price | Change | Source |
|---|---|---|---|---|
| Nov 19, 2024 | Under contract | $699,000 | — | CVRMLS |
| Nov 11, 2024 | Price drop | $699,000 | $50,000 -6.7% | CVRMLS |
| Oct 22, 2024 | Price drop | $749,000 | $20,000 -2.6% | CVRMLS |
| Oct 7, 2024 | New listing | $769,000 | — | CVRMLS |