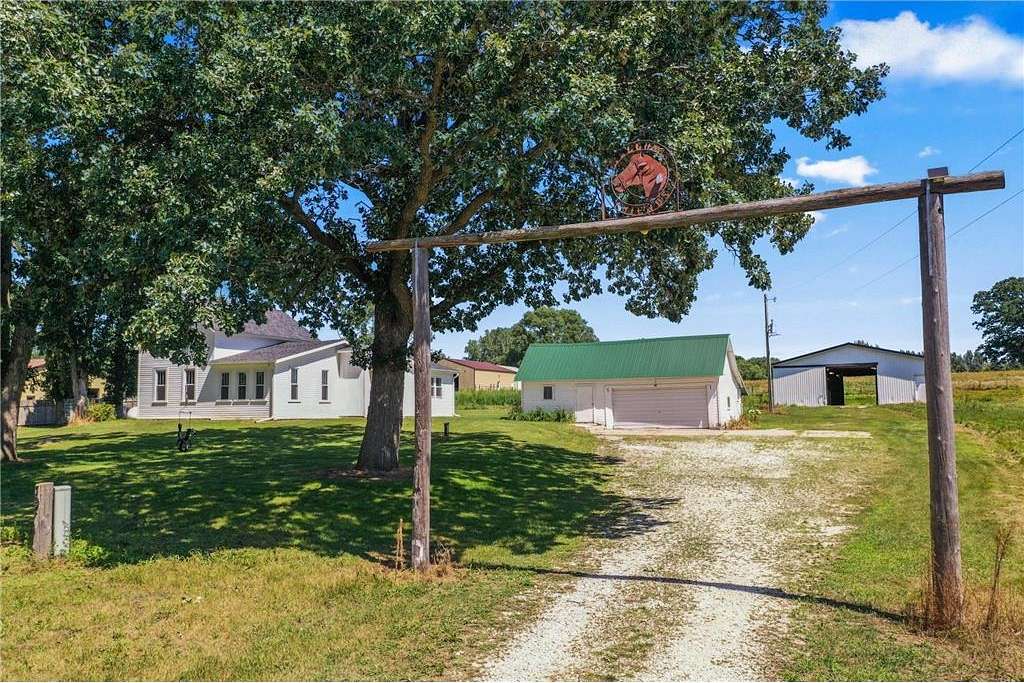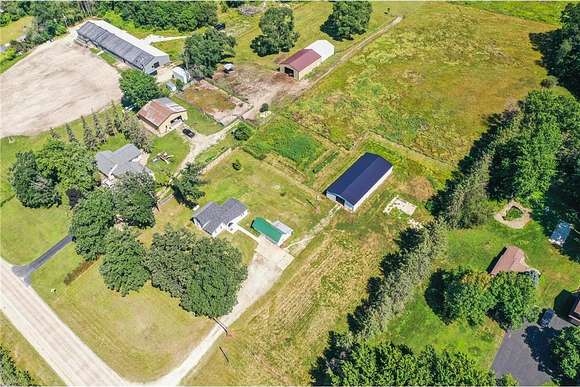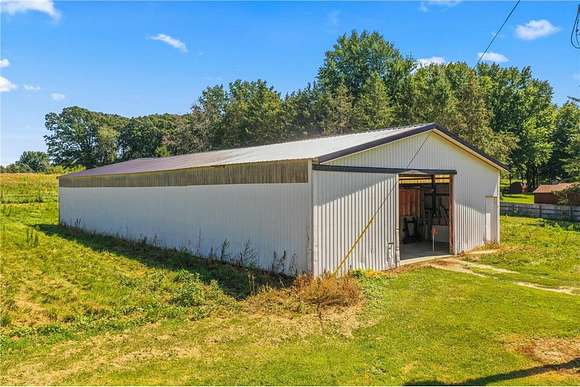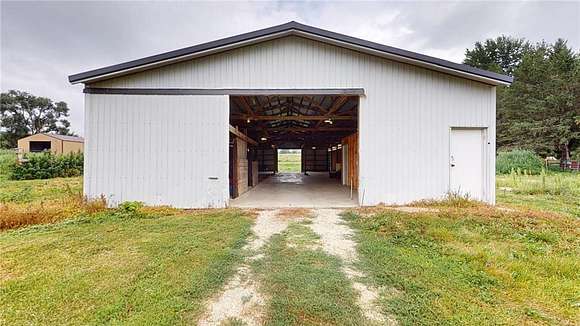Residential Land with Home for Sale in Rochester, Minnesota
3949 Marion Rd SE Rochester, MN 55904

























































Located on 4.12-acres, this farmhouse has a large, fantastic kitchen with the center island as the focal point and the place that everyone will gather around! This 11ft x 23ft kitchen has new stainless-steel appliances, new cabinets & quartz countertops. The living room has a vaulted ceiling and an electric fireplace. The main floor primary suite features a walk-in shower, double sinks and a soaking tub, while the upstairs bedroom also has a private bathroom. Don't let the age of the foundation fool you, this house was completely remodeled and added on to in 2022! The renovation included spray foam insulation, new electrical, new plumbing, luxury vinyl floors throughout, tiled showers, new fixtures, new well, new septic, main floor laundry and all windows have been replaced. With the acreage comes a 36 ft x 80 ft pole shed with a concrete floor, new metal roof and easily accessed by two large doors on either end. About 2-acres of the land is fenced in for horses.
Directions
Hwy 52 south, exit 50th St SE, turn left over the bridge, take the first right and follow 50th Ave SE, turn immediately on Marion Rd SE, House is five driveways down on the left.
Location
- Street Address
- 3949 Marion Rd SE
- County
- Olmsted County
- Elevation
- 1,102 feet
Property details
- Zoning
- Residential-Single Family
- MLS Number
- RMLS 6581251
- Date Posted
Property taxes
- 2024
- $2,046
Parcels
- 632233078109
Legal description
SECT-22 TWP-106 RANGE-013 4.12 AC TH PT S1/2 SW1/4 SEC 22 COM SWCOR SEC TH N 800.43FT TO N ROW LN T.H. NO 52 TH SE AL SD ROW LN 649.04FT TH SE AL SD ROW LN 320FT FOR THE POB TH NELY AT RT ANGLES TO SD ROW LN 700FT TH SELY PAR WITH SD ROW LN 256.70FT TH SWLY AT RT
Detailed attributes
Listing
- Type
- Residential
- Subtype
- Single Family Residence
- Franchise
- RE/MAX International
Structure
- Materials
- Frame
- Roof
- Asphalt, Metal, Shingle
- Heating
- Forced Air
Exterior
- Parking
- Detached Garage, Driveway, Garage
- Features
- Vinyl
Interior
- Room Count
- 9
- Rooms
- Bathroom x 3, Bedroom x 2
- Appliances
- Dishwasher, Dryer, Microwave, Range, Refrigerator, Washer
Nearby schools
| Name | Level | District | Description |
|---|---|---|---|
| Pinewood | Elementary | — | — |
| Mayo | High | — | — |
Listing history
| Date | Event | Price | Change | Source |
|---|---|---|---|---|
| Nov 30, 2024 | Price drop | $490,000 | $10,000 -2% | RMLS |
| Sept 3, 2024 | Price drop | $500,000 | $29,900 -5.6% | RMLS |
| Aug 6, 2024 | New listing | $529,900 | — | RMLS |