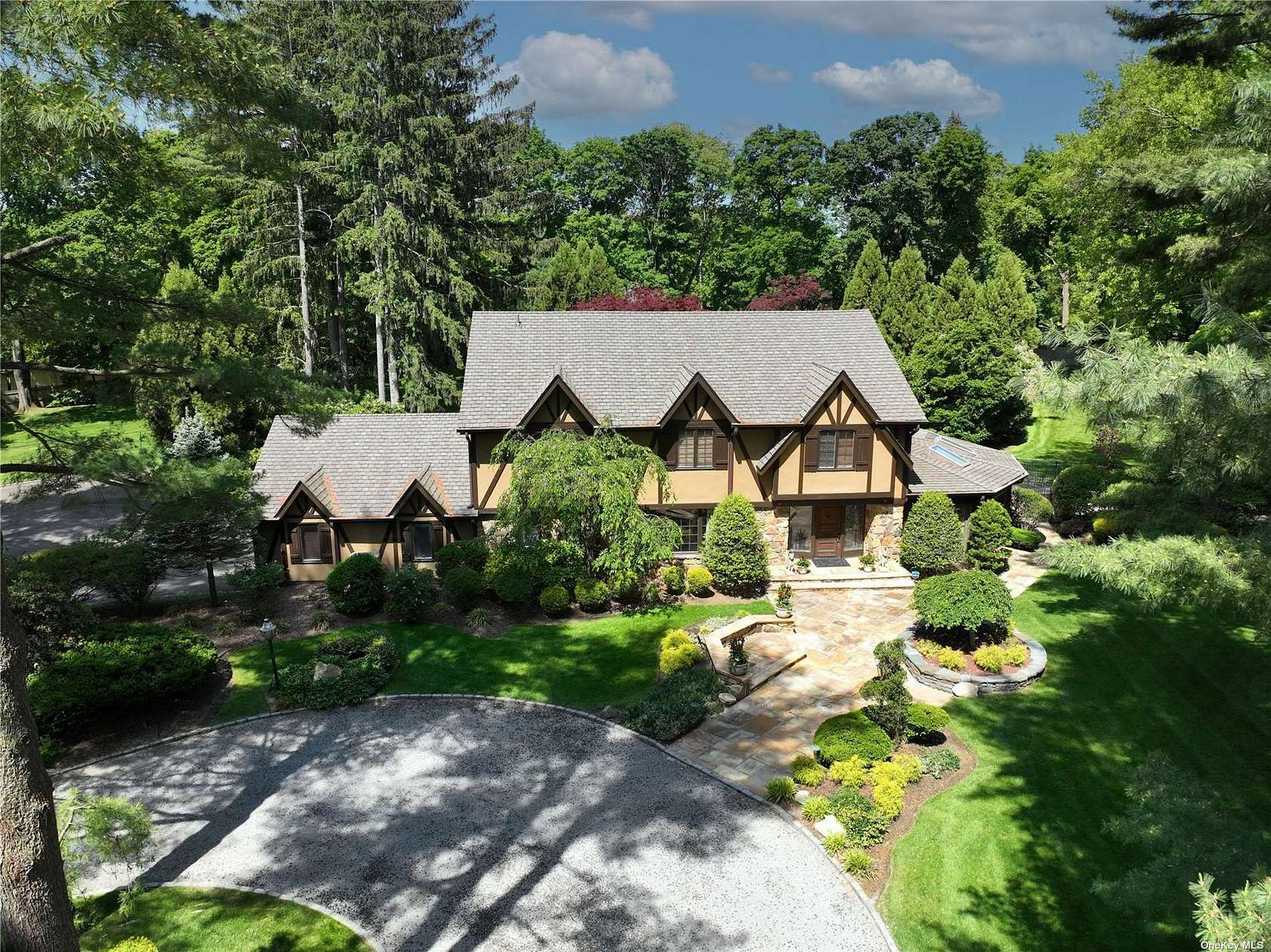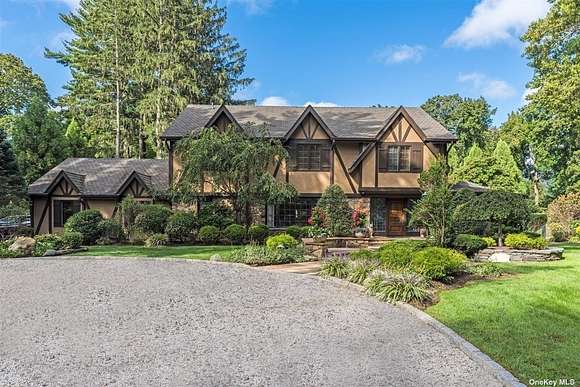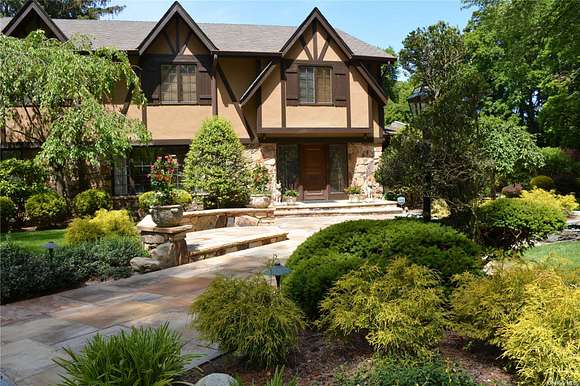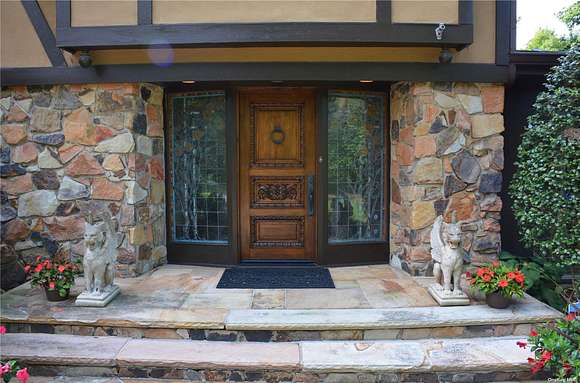Welcome to a sanctuary of elegance and tranquility nestled in the heart of Muttontown, Long Island. This extraordinary luxury property, discreetly positioned on a peaceful cul-de-sac, invites you into a world of refined living amidst meticulously manicured grounds. Approaching this stately Tudor style colonial, you'll be captivated by the enchanting beauty of the lush surroundings. The grandeur of this recently renovated 6-bedroom, 6.5-bathroom home is evident from the moment you step inside. As you enter through the cozy circular foyer, an opulent sweeping staircase and unique parquet-style wood floors set the stage for the remarkable journey ahead. To your right, the living room bathes in natural light, providing picturesque views of the expansive property. To the rear, the family room shares a double-sided fireplace with the living room, creating a warm and inviting atmosphere for cozy evenings by the fire. The heart of this home is undoubtedly the chef's kitchen, a culinary masterpiece in its own right. With an oversized island for meal preparation and a crescent-shaped wall of windows offering a breathtaking view of the outdoor pool and patio area, this space is a feast for the senses. Adjacent to the kitchen at the front of the house is the elegant dining room, perfect for hosting unforgettable gatherings. On the main floor, you'll find a convenient mudroom and a spacious guest suite, complete with a full bathroom, providing a welcoming retreat for your guests. Upstairs, the master bedroom awaits, boasting two walk-in closets and a recently renovated oversized en-suite bathroom with a double vanity and a luxurious jacuzzi soaking tub. Three additional bedrooms with their own en-suite bathrooms complete the second floor, offering comfort and privacy for family and guests alike. Outside, the landscape design is a testament to nature's artistry. A harmonious blend of colorful plants, trees, and bushes, thoughtfully spaced, creates a serene and visually captivating outdoor oasis. The centerpiece is a stunning inground gunite saltwater pool, surrounded by natural stone that leads to the charming guest house. The guest house is a fully equipped haven, featuring a high-end kitchen, inviting living area, bedroom, bathroom, and convenient laundry facilities. Two expertly landscaped dog runs/rock garden areas offer a perfect space for your furry companions to roam. Additional features of this exceptional property include a Tesla charger in the garage, which doubles as a home gym, and a full-house generator, ensuring your comfort and convenience year-round. Lower Level Entertainment Room/Finished Basement w/professional pool table & 10 foot movie theatre projector. This prestigious Muttontown residence is not just a home; it's a testament to luxury, craftsmanship, and the art of gracious living. Experience the epitome of Long Island's finest, where every detail has been thoughtfully designed to provide the ultimate in comfort, style, and relaxation. Welcome to your dream home.



































