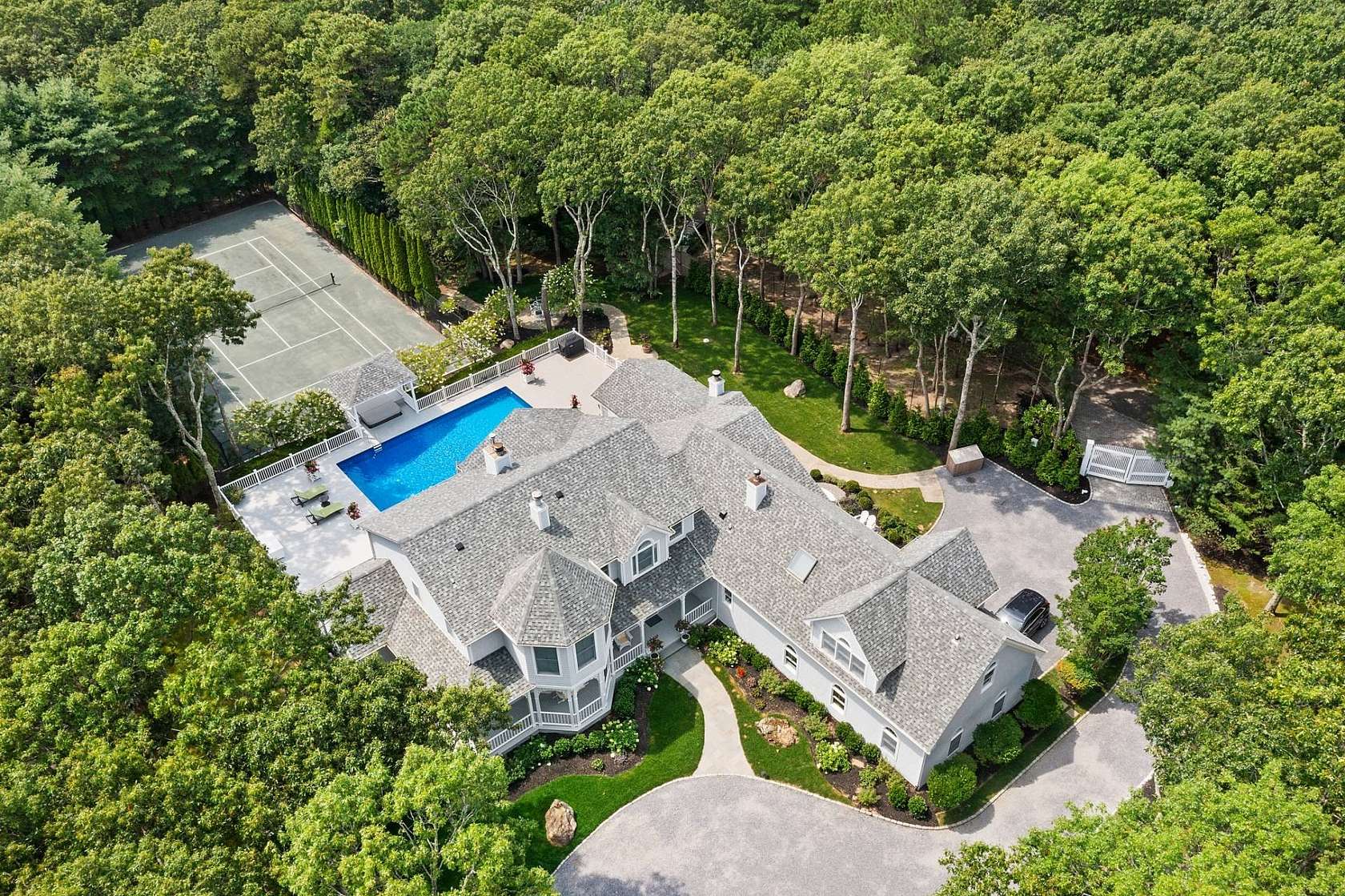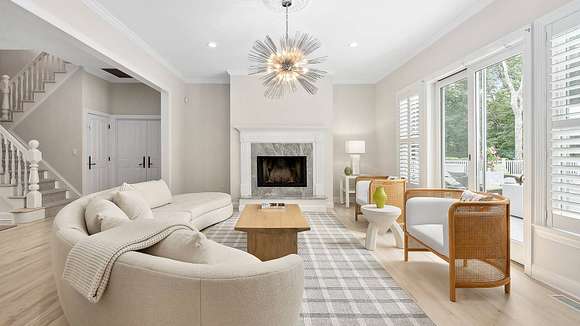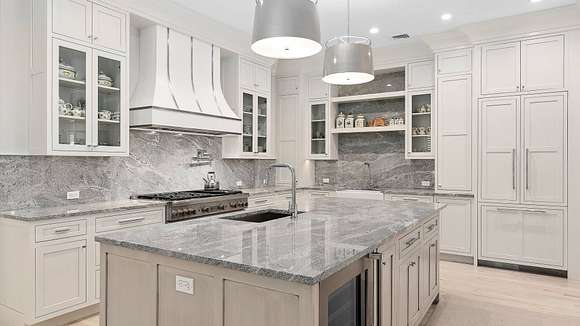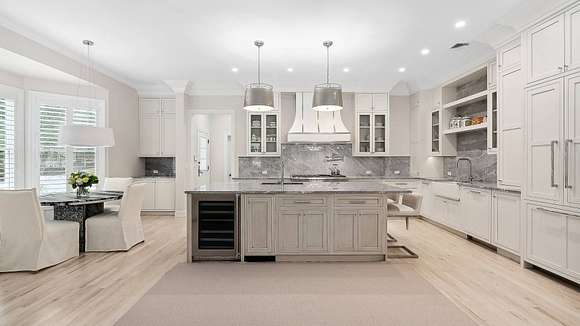Residential Land with Home for Sale in East Hampton, New York
401 Sag Harbor Turnpike Deep Flag Lot East Hampton, NY 11937




























Situated at the end of a long private lane approximately a quarter mile off the road with an automated driveway gated entrance, this beautifully renovated traditional home is situated on nearly 4 acres of pristine land. Surrounded by a welcoming wraparound porch, the property features a spacious great room with a cozy fireplace, a dining area, a sunny breakfast nook, and a chef's dream kitchen. The formal living room, also boasting a fireplace, opens through French doors to a large deck overlooking the pool, tennis court, and meticulously maintained grounds. On the main floor, double doors open to a private primary suite complete with a third fireplace, large custom closets, and a sunlit spa-like bathroom. The second floor offers four en-suite guest rooms, each with generous closet space. A second staircase leads to a separate guest suite, featuring a sitting room, one bedroom and a separate home office/flex space and the 6th full bath ideal for accommodating overflow guests. Additional features include plantation shutters, detailed millwork and wainscoting throughout, three fireplaces total, a screened porch, a three-car attached garage, main floor powder & laundry rooms and an enormous full basement with high ceiling ready for finishing to expand your living space. The property is enveloped by wooded conservation land, providing a serene and private setting with easy access to the charming villages of East Hampton and Sag Harbor. This is truly a special retreat.
Location
- Street Address
- 401 Sag Harbor Turnpike Deep Flag Lot
- County
- Suffolk County
- School District
- East Hampton
- Elevation
- 75 feet
Property details
- MLS Number
- MyStateMLS 11339172
- Date Posted
Property taxes
- Recent
- $17,494
Parcels
- 0300-156.000-0005-011.004
Detailed attributes
Listing
- Type
- Residential
- Subtype
- Single Family Residence
Structure
- Style
- New Traditional
- Stories
- 2
- Materials
- Cedar
- Roof
- Asphalt
- Cooling
- Central A/C
- Heating
- Forced Air
Exterior
- Parking
- Attached Garage, Garage, Underground/Basement
Interior
- Rooms
- Basement, Bathroom x 5, Bedroom x 5, Bonus Room, Den, Dining Room, Family Room, Kitchen, Living Room, Media Room
- Floors
- Hardwood
- Appliances
- Dishwasher, Dryer, Garbage Disposer, Microwave, Refrigerator, Washer
- Features
- Walk-In Closet
Listing history
| Date | Event | Price | Change | Source |
|---|---|---|---|---|
| Nov 14, 2024 | Price drop | $4,495,000 | $500,000 -10% | MyStateMLS |
| Sept 4, 2024 | New listing | $4,995,000 | — | MyStateMLS |