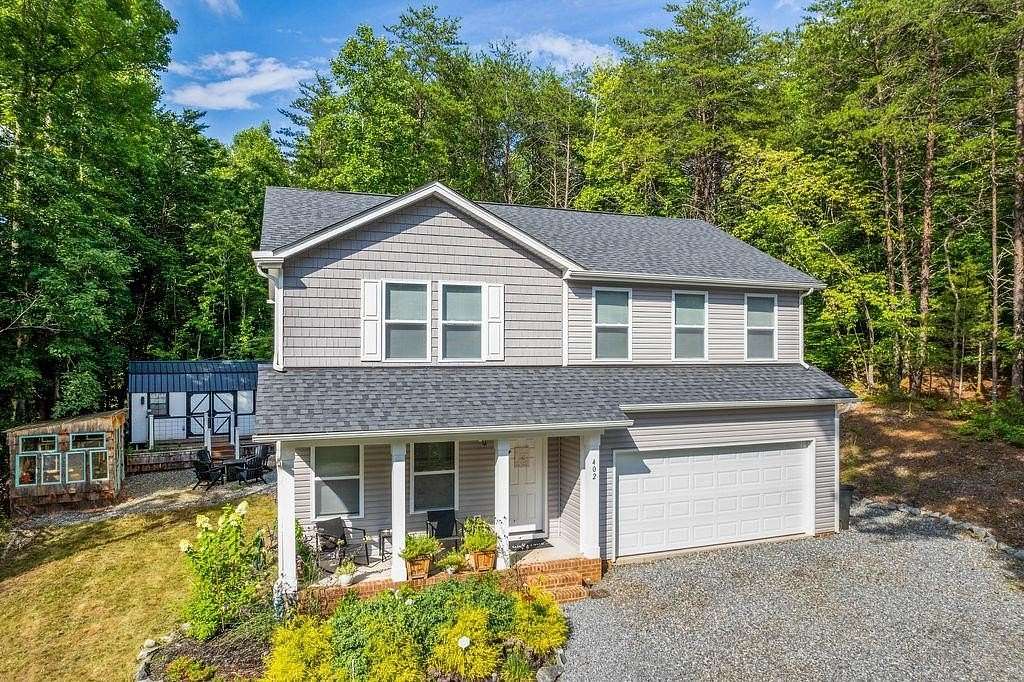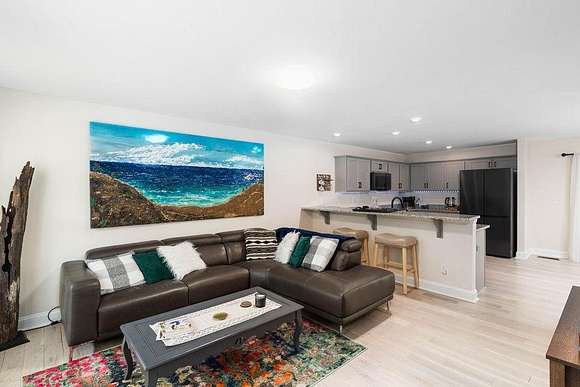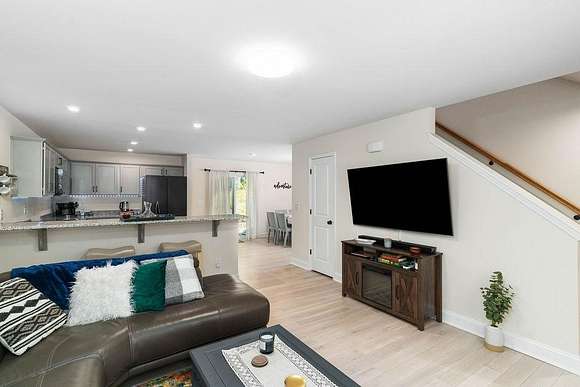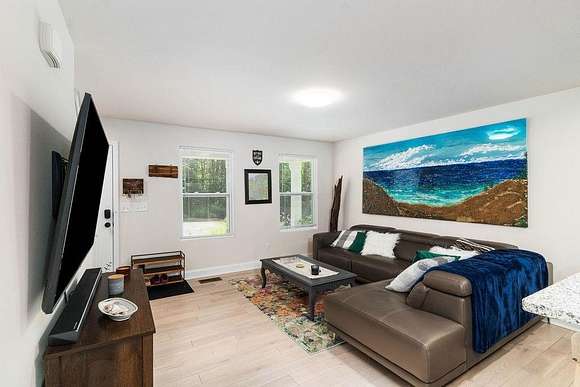Land with Home for Sale in Union Township, North Carolina
402 Grandview Dr Union Township, NC 28139













































SELLER MOTIVATED! Home is move-in ready. Welcome to your dream home, a beautiful modern haven built in 2022, with numerous upgrades and thoughtful touches that make it truly one-of-a-kind. This stunning residence, set on a sprawling 7.33-acre property, is a perfect blend of comfort, convenience, and luxury, promising tranquility and charm in a prime location near Rutherfordton. This 3-bedroom, 2.5-bath home features an inviting office or flex room, providing versatile space to suit your needs. The upstairs loft area for additional living space is perfect for a cozy reading nook or a play area. The covered front porch provides a charming spot to relax and enjoy the serene surroundings. As you step inside, you'll notice the elegant hardwood floors that grace the main level, adding warmth and sophistication to the home. The home features a well-designed septic system with multiple access points, including the house, the finished shed with a laundry sink, an RV clean-out north of the house next to the rustic wooden fence, and another clean-out immediately next to the septic tank. RV tanks can be emptied through macerating pumps up to these clean-out locations. All appliances are included, making your move-in seamless. The refrigerator, stove, microwave, washer, and dryer are ready for use. The property also boasts a manual wooden gate mid-driveway, providing an added touch of security and privacy. A versatile shed, inspected for safety and finished with water, electrical, and air conditioning, serves as a perfect she shed, office, or studio space. This shed has its own dedicated electrical meter, which also powers the RV power/water pedestals, making it ideal for various uses. In the backyard, you'll find a charming cedar wood-finished greenhouse with functioning windows, perfect for gardening enthusiasts. The property shares a well with the neighboring property at 378. Legal documentation ensures a reliable and ample water supply for both homes, with no lapses in pressure or availability. The well taps into a healthy spring, guaranteeing fresh water.Natural features of the property include a power line easement located at the back property line,maintained yearly by the county, ensuring no interruptions to the natural beauty of the land. A picturesque, spring-fed creek is a serene natural feature. You can view the creek from the road or explore the overgrown driveway put in by the previous owners.The combined lots are total of 7.33 acres, providing ample space and privacy. The HOA allows farm animals, with restrictions on count per acre, making it perfect for those interested in a small farm or homestead. The recently added dehumidifier system in the crawlspace, installed by a local company and under warranty, ensures a dry and healthy living environment. Situated close to Rutherfordton, this property is simply the best of both worlds -peaceful country living with convenient access to stores, restaurants, and other amenities.This exceptional property is not just a house; it's a lifestyle. Experience the perfect blend of modern amenities and natural beauty in a home designed for comfort and versatility. Don't miss the opportunity to make this extraordinary property your own.
Directions
I-26 Take exit 66 toward Forest City/Shelby onto US-74 E. Go for 12.2 mi. Take exit 173 toward Union Rd. Go for 0.4 mi. Turn left onto UnionRd. Go for 3.7 mi. Turn left onto Grandview Dr.
Location
- Street Address
- 402 Grandview Dr
- County
- Rutherford County
- School District
- 8 (Outside Co)
- Elevation
- 928 feet
Property details
- MLS Number
- SPTBGMLS 314815
- Date Posted
Property taxes
- 2023
- $2,296
Expenses
- Home Owner Assessments Fee
- $300 annually
Detailed attributes
Listing
- Type
- Residential
- Subtype
- Single Family Residence
Lot
- Features
- Creek
Structure
- Style
- Craftsman
- Stories
- 2
Exterior
- Features
- Deck, Greenhouse, Insulated Windows, Porch, Porch-Front, Tilt Out Windows
Interior
- Rooms
- Bathroom x 3, Bedroom x 3, Dining Room, Kitchen, Living Room, Office
- Floors
- Carpet, Ceramic Tile, Tile, Vinyl
- Appliances
- Cooktop, Dishwasher, Dryer, Electric Cooktop, Microwave, Range, Refrigerator, Washer
- Features
- Attic Stairs-Disappearing, Cable Available, Ceiling Fan, Ceilings-Smooth, Open Floor Plan, Smoke Detector, Split Bedroom Plan, Walk in Closet, Window TRMNTS-Some Remain
Listing history
| Date | Event | Price | Change | Source |
|---|---|---|---|---|
| Nov 16, 2024 | Price drop | $435,000 | $30,000 -6.5% | SPTBGMLS |
| Oct 29, 2024 | Price drop | $465,000 | $20,000 -4.1% | SPTBGMLS |
| Sept 18, 2024 | Price drop | $485,000 | $14,900 -3% | SPTBGMLS |
| Aug 29, 2024 | New listing | $499,900 | — | SPTBGMLS |