Residential Land with Home for Sale in Maynardville, Tennessee
405 Beard Valley Rd Maynardville, TN 37807
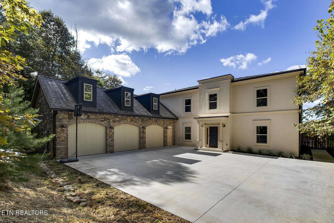
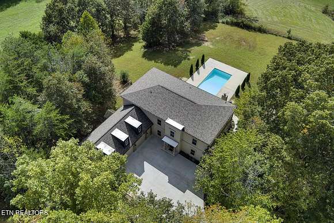
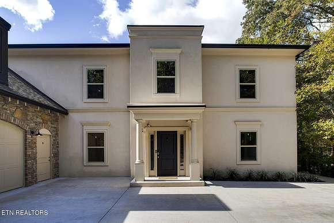
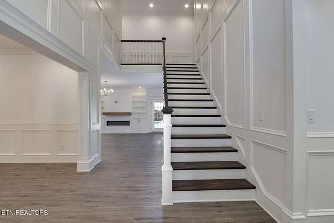
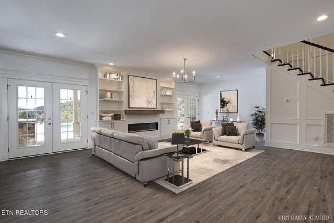
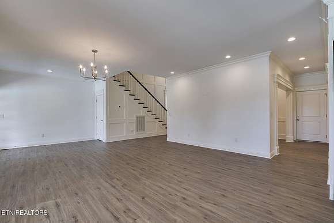
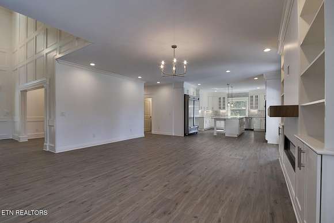
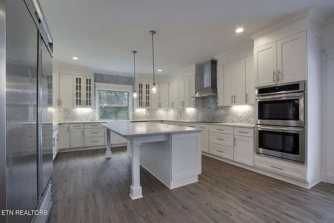
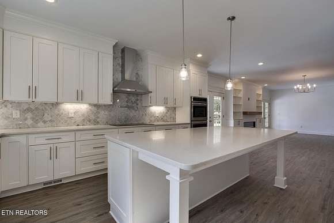
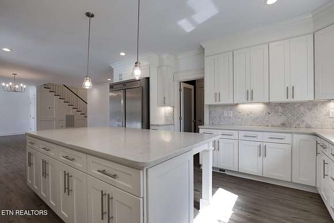
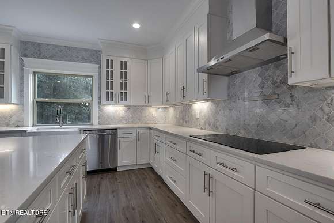
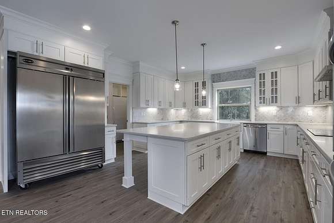
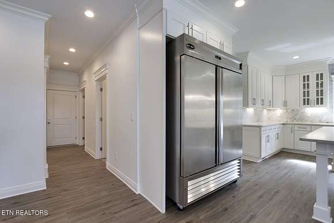
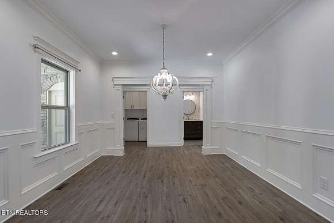
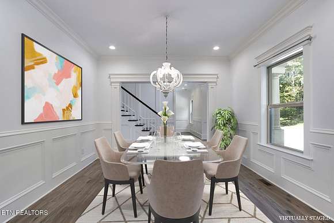
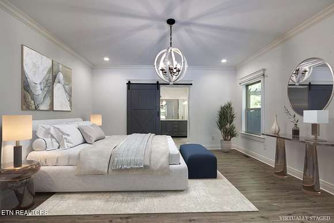
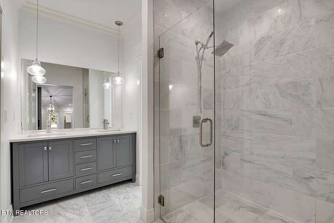
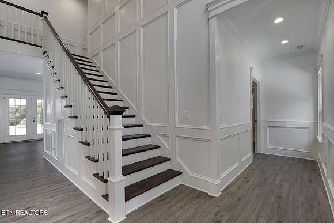
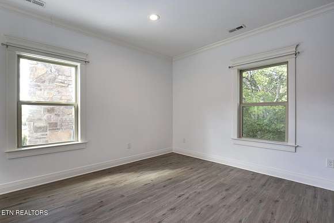
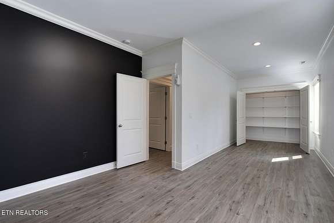
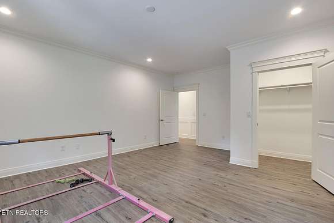
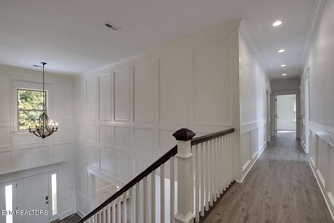
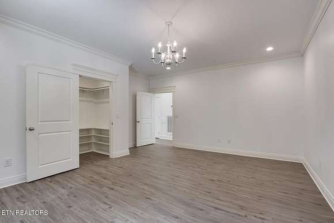
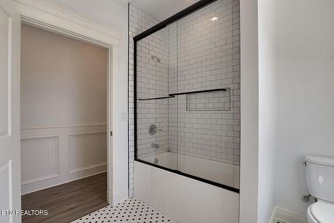
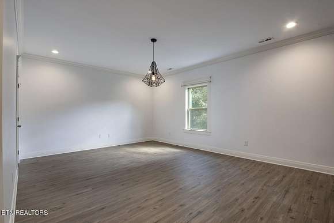
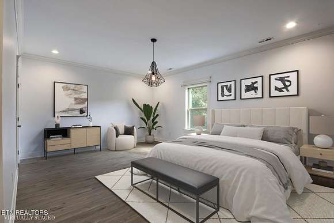
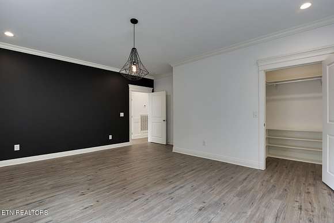
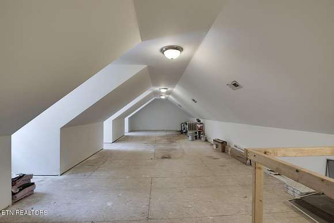
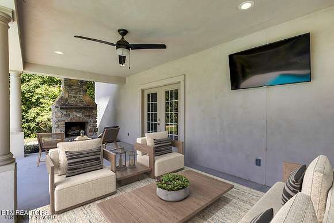
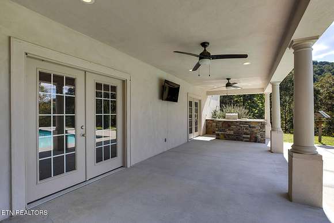
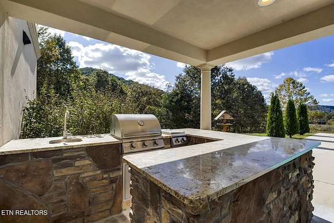
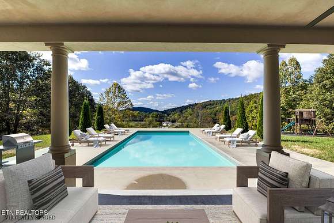
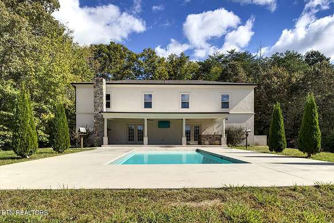
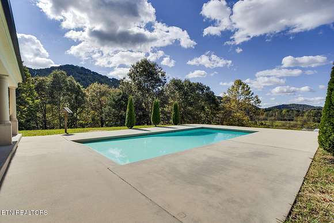
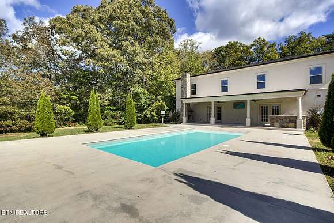
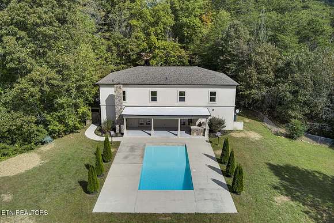
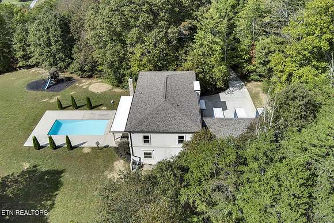
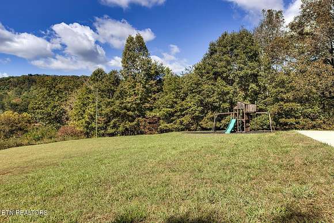
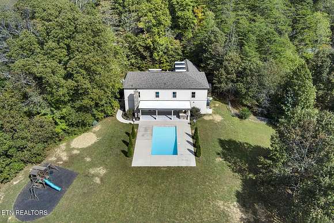
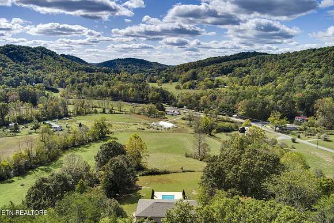
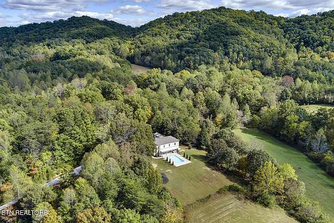
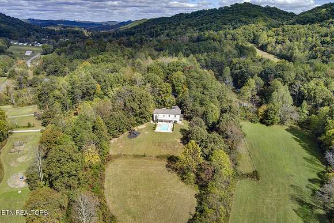
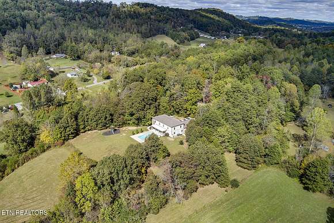
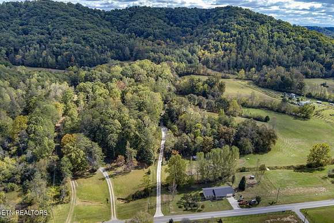
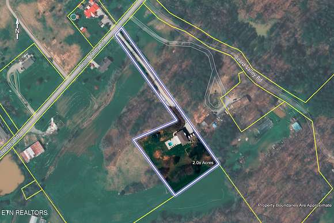
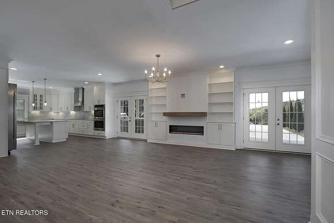
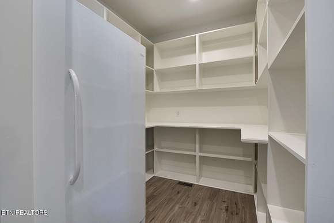
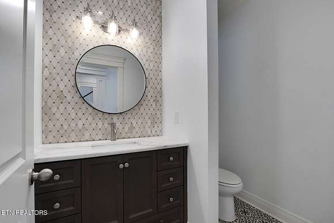
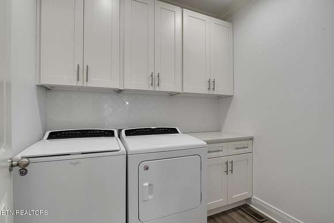
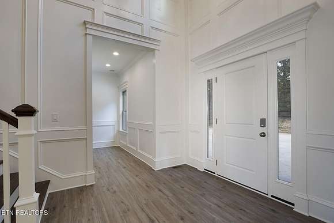
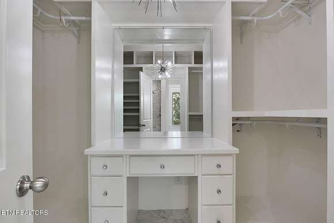
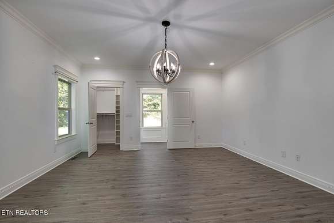
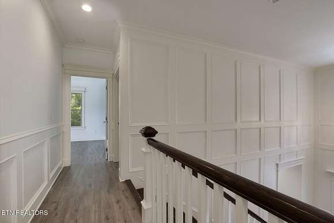
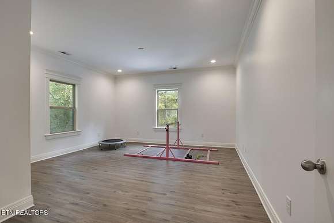
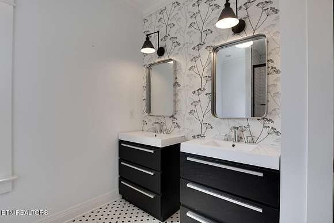
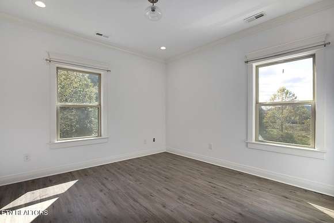
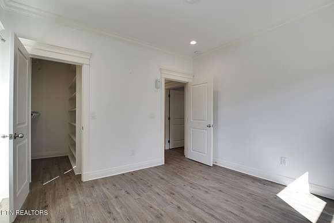
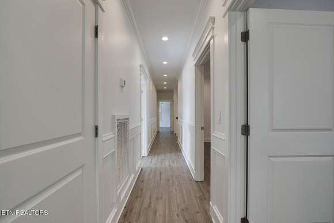
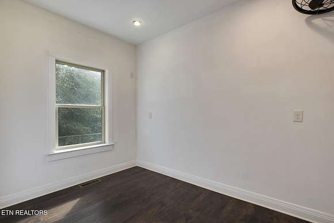
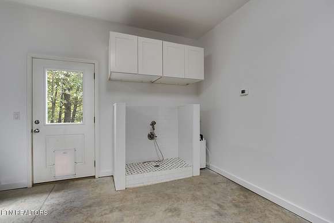

MOTIVATED SELLER! ALL REASONABLE OFFERS WILL BE CONSIDERED! Stunning 2018 Custom Built Pool Home on 2 Acres. LVP throughout the main level of the home. Attention to detail - Quartz Counters with Marble Backsplash in Kitchen, Wall Double Ovens. Electric Cooktop. Large Island Will Sit At Least 4 People. All bedrooms have walk in closets. The Primary Suite Offers A Stunning En-suite Bath With A Separate HIS/HER Closets. Honed Marble Floor To Ceiling Walk In Shower. Double Bowl Vanity With Quartz Counters. Controlled Semi Finished Walk Up Storage In Garage. There Is Also A Dog Wash In The Garage! Check Out The Man Cave Off The Garage. The Wonderful Outdoors Is Private With A Wood Burning Fireplace, Outdoor Kitchen Includes Sink, Grill, Fridge & Cabinet. The Concrete Pool Is Amazing and 6' at the deep end! There Are Separate HVAC Units For The Main Level, Upstairs and Garage & Were Just Serviced On 10/18/24 By Hamilton Mechanical. The Home Sits 750+/- Feet From The Road With Private Driveway. Loose Fill Insulation Blown In The Walls, Upgraded 50 Year Shingle, Radiant Barrier Installed In The Attic. The Home Is True 1/2-3/4'' ''Traditional Stucco, NOT EFIS. SO Much To See And Enjoy!
Directions
From Halls Crossroads Head E on E Emory Rod toward Elegant Lane, Left on Maynardville Pike for approx 1 mile, turn right onto Beard Valley Rd Property on the right - sits way back down the lane.
Location
- Street Address
- 405 Beard Valley Rd
- County
- Union County
- Elevation
- 1,135 feet
Property details
- MLS Number
- KAARMLS 1280005
- Date Posted
Property taxes
- Recent
- $2,242
Parcels
- 071 025.18
Resources
Detailed attributes
Listing
- Type
- Residential
- Franchise
- Keller Williams Realty
Structure
- Style
- New Traditional
- Materials
- Frame, Stucco
- Cooling
- Zoned A/C
- Heating
- Heat Pump
Exterior
- Parking
- Garage
- Features
- Covered Porch, Level, Patio, Porch, Rolling Slope, Swim (ingrnd) Pool, Vinyl Windows, Wooded
Interior
- Room Count
- 10
- Rooms
- Bathroom x 3, Bedroom x 3, Bonus Room, Great Room, Kitchen, Master Bedroom, Utility Room
- Floors
- Carpet, Laminate, Marble, Tile
- Appliances
- Dishwasher, Garbage Disposer, Range, Refrigerator, Washer
- Features
- Breakfast Bar, Cathedral Ceiling(s), Island in Kitchen, Pantry, Walk-In Closet(s)
Listing history
| Date | Event | Price | Change | Source |
|---|---|---|---|---|
| Dec 3, 2024 | Price drop | $879,900 | $20,000 -2.2% | KAARMLS |
| Oct 20, 2024 | New listing | $899,900 | — | KAARMLS |
Payment calculator
