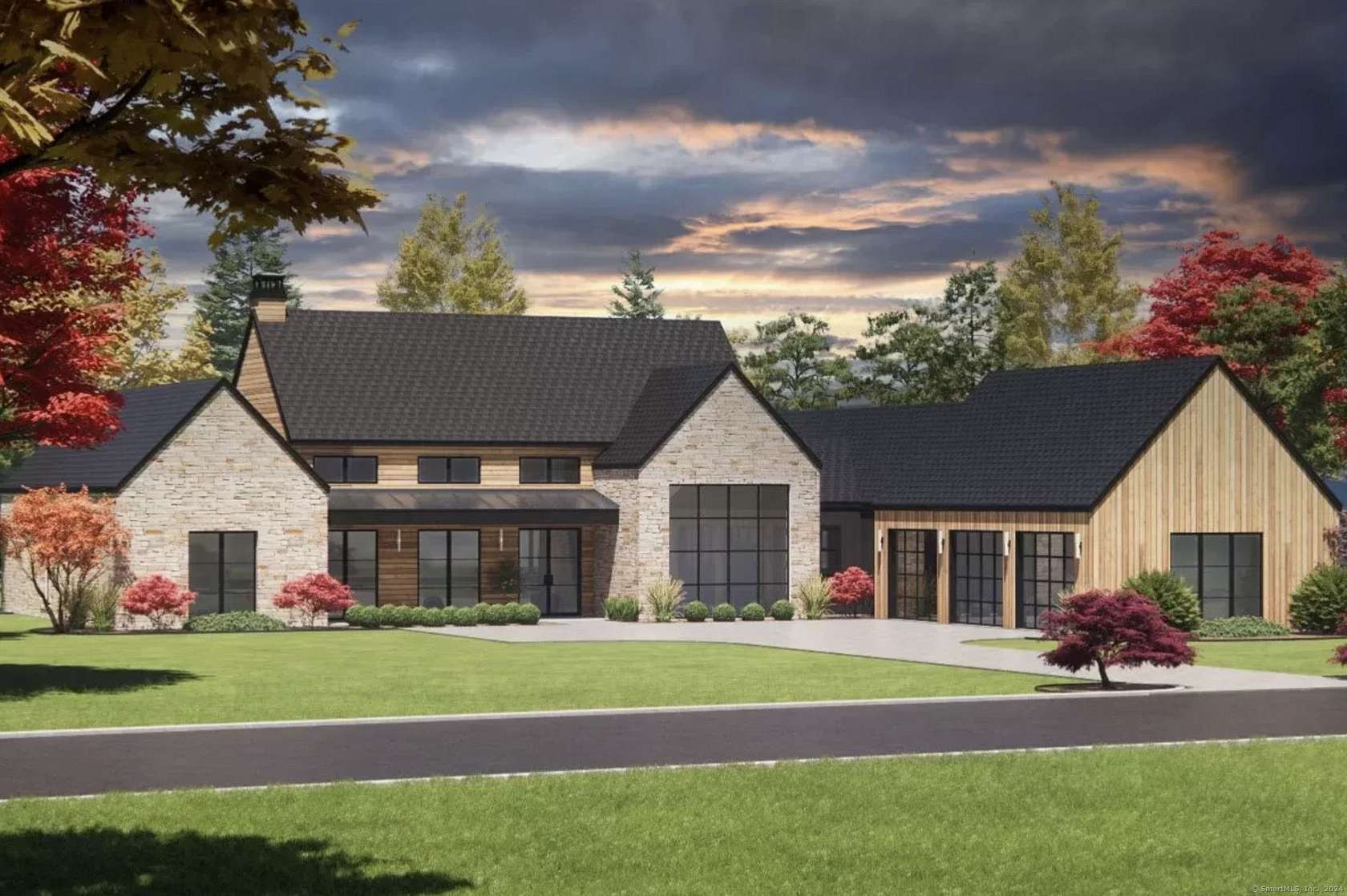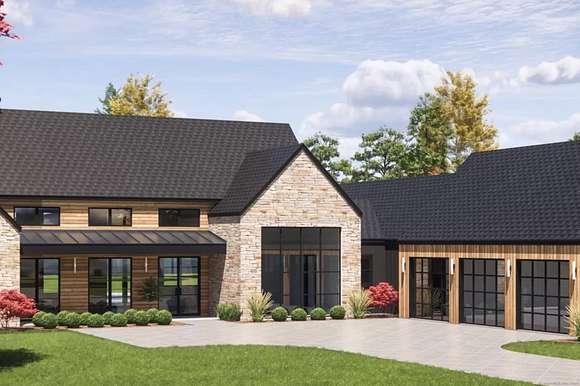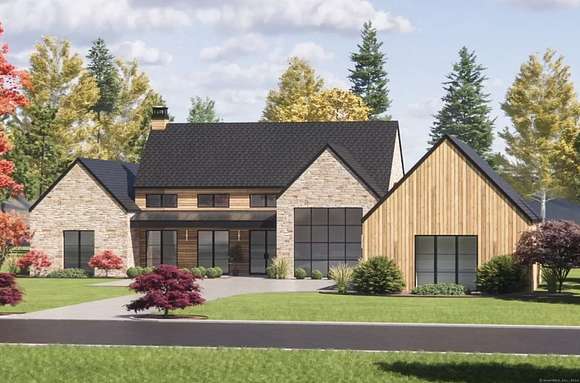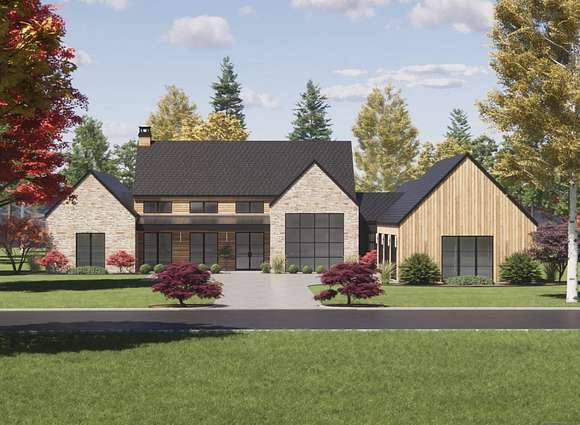Residential Land with Home for Sale in Sherman, Connecticut
41 Long River Rd Sherman, CT 06784






































Craft your dream home from the ground up with this rare built-to-suit offering set on a sprawling 5.46 acre lot on Long River Road in River Oaks Country Club, a private gated golf course community in Sherman, CT. This 4 bd / 3.5 bath / 3,226 SF open-concept, single story residence with main level primary, seamlessly connects a chef's kitchen (w/ pantry) to an elegant dining area and great room w/ cozy fireplace and 16 ft ceilings. Elevate outdoor gatherings on the sun-drenched patio with sweeping long views (optional POOL can be added). Club River Oaks features an 18-hole, par-70 golf course that blends with the natural terrain of the Berkshire foothills. Enjoy amenities like tennis courts, heated swimming pool, fitness facilities, fine or casual dining. Various membership options are available. Situated just 60 miles from NYC, 45 miles from WHITE PLAINS, this prime location allows easy commuting. The charming town center, 5 min away with community amenities: a library, parks, pavilion, sandy beach, and town boat slips on Candlewood Lake. Nearby trout fishing, acres of hiking & biking trails + skiing at Mohawk Mountain. Sherman is known for low taxes and excellent PK-8 school, making this location a rare gem. Pictures are for reference, home is TO BE BUILT and FULLY CUSTOMIZABLE. Don't miss the chance to customize an exceptional property where every detail mirrors your unique taste and individuality. Builder available to walk lot and discuss options.
Directions
GPS Friendly. Route 55 to River Oaks. CALL LA for gate code.
Location
- Street Address
- 41 Long River Rd
- County
- Fairfield County
- Community
- The Club At River Oaks
- Elevation
- 453 feet
Property details
- Zoning
- Residential
- MLS Number
- CTMLS 24054272
- Date Posted
Expenses
- Home Owner Assessments Fee
- $125 monthly
Detailed attributes
Listing
- Type
- Residential
- Subtype
- Single Family Residence
- Franchise
- Keller Williams Realty
Structure
- Style
- Modern
- Materials
- Stone
- Roof
- Asphalt, Shingle
- Heating
- Fireplace, Zoned
Exterior
- Parking
- Attached Garage, Garage
Interior
- Rooms
- Basement, Bathroom x 4, Bedroom x 4, Bonus Room, Laundry
- Features
- Open Floor Plan
Nearby schools
| Name | Level | District | Description |
|---|---|---|---|
| Sherman | Elementary | — | — |
Listing history
| Date | Event | Price | Change | Source |
|---|---|---|---|---|
| Oct 17, 2024 | New listing | $1,325,000 | — | CTMLS |