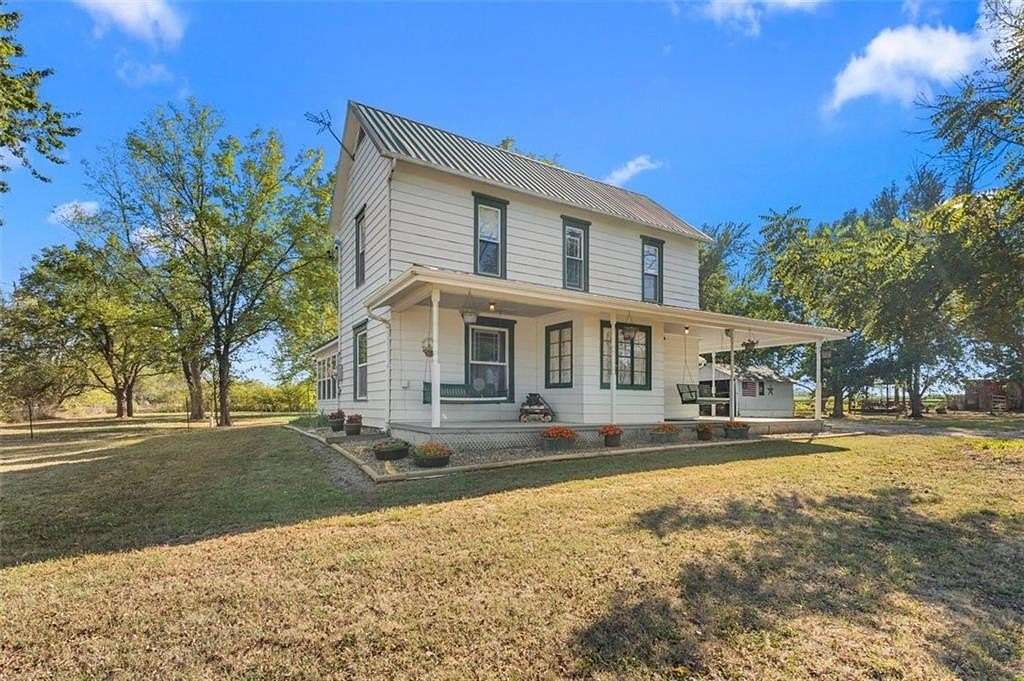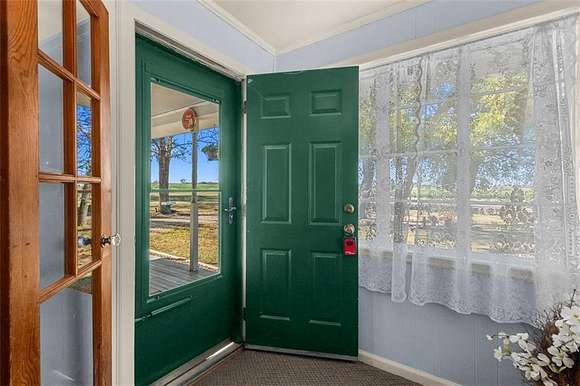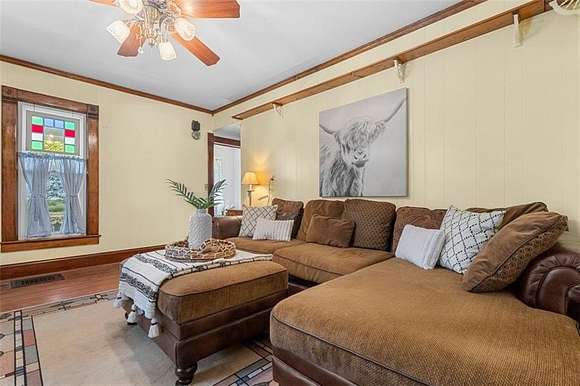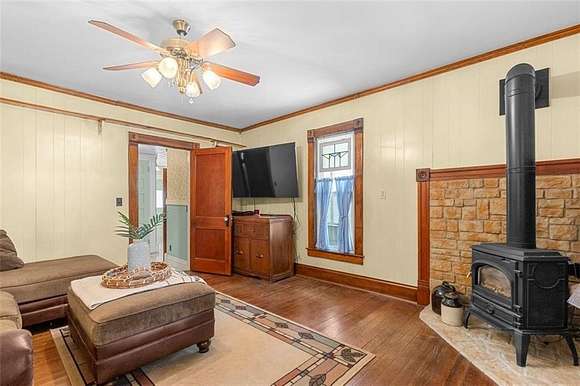Residential Land with Home for Sale in Wellsville, Kansas
4286 Virginia Rd Wellsville, KS 66092











































This 6.6 acres and Farmhouse IS BEING SOLD WITH THE ADDITIONAL 5.76 ACRES AND OUTBUILDINGS ACROSS THE STREET (MLS #2509488) FOR A TOTAL OF $525,000 HOUSE CAN NOT BE SOLD ALONE Do you love the history and the essence of an old farmhouse, but don't want to do all the restorations yourself....then this is the home for you! Step back in time while enjoying all the comforts of modern living in this beautifully restored, 100+ year-old farmhouse. The original home was built in the 1880's and was added on to in 1911. You will love the restored original hardwoods throughout. From the Formal Parlor, the Hall with funeral door, to the kitchen with custom made cabinets (made in the barn across the street), WF Norman ceiling tiles and soap stone countertops...they didn't miss a thing. Original wood trim, glass doorknobs and push button lights give this home a perfect blend of historic elegance and modern comfort. Sit on the wrap-around porch to enjoy your morning coffee or your evening cocktail. AND... it is located on blacktop, no gravel roads! *NOTE brand new septic system was just installed Nov 2023* The additional acreage includes the original 1911 Grainery, the Dairy Barn and additional buildings ready for livestock or wood/metal/welding enthusiasts. The additional acreage also includes its own electric meter and water spigots throughout the property. Don't miss the opportunity to own this rare and charming farmstead. Farmstead was under contract, but the buyer just found out they lost their job....so this adorable farmstead is waiting for YOU! **
Directions
I-35 S to exit 198 toward KS-33/Wellsville. Turn left onto Highway K 33 (KS-33). Turn right onto Shawnee Rd. Turn left onto Virginia Rd. House is on the corner, look for sign in yard.
Location
- Street Address
- 4286 Virginia Rd
- County
- Franklin County
- School District
- Wellsville
- Elevation
- 1,010 feet
Property details
- MLS Number
- HMLS 2509488
- Date Posted
Parcels
- 102-04-0-00-00-001.00-0
Legal description
S04 , T16 , R21E , ACRES 6.6 , TR BEG 267W NE/C NE4 W244 S1202 E244 N1202 TO POB LESS ROW
Detailed attributes
Listing
- Type
- Residential
- Subtype
- Single Family Residence
Structure
- Materials
- Metal Siding
- Roof
- Metal
- Cooling
- Window Unit(s) A/C
- Heating
- Baseboard, Fireplace
Exterior
- Parking
- Carport
- Fencing
- Fenced
- Features
- Corner Lot, Fencing, Sat Dish Allowed
Interior
- Room Count
- 12
- Rooms
- Bathroom x 2, Bedroom x 3, Family Room, Kitchen, Laundry, Living Room, Office, Utility Room
- Floors
- Tile, Vinyl, Wood
- Appliances
- Dishwasher, Dryer, Washer
- Features
- All Window Cover, Ceiling Fan(s), Custom Cabinets, Painted Cabinets, Smoke Detector(s)
Listing history
| Date | Event | Price | Change | Source |
|---|---|---|---|---|
| Dec 11, 2024 | Under contract | $425,000 | — | HMLS |
| Dec 4, 2024 | Back on market | $425,000 | — | HMLS |
| Oct 22, 2024 | Under contract | $425,000 | — | HMLS |
| Sept 27, 2024 | New listing | $425,000 | — | HMLS |