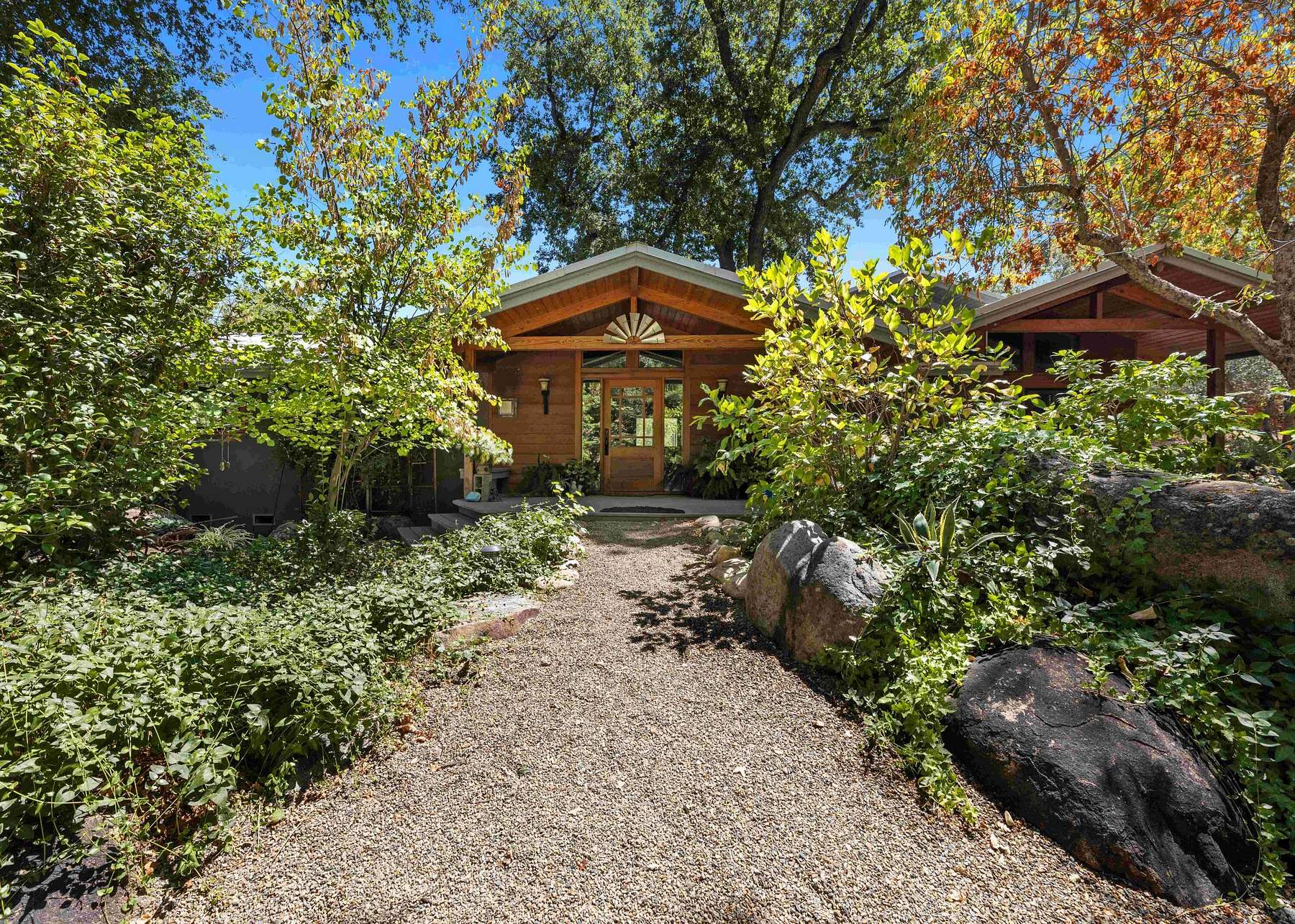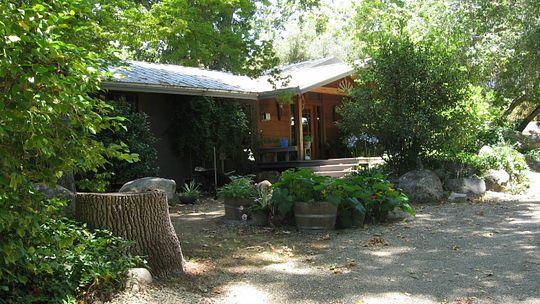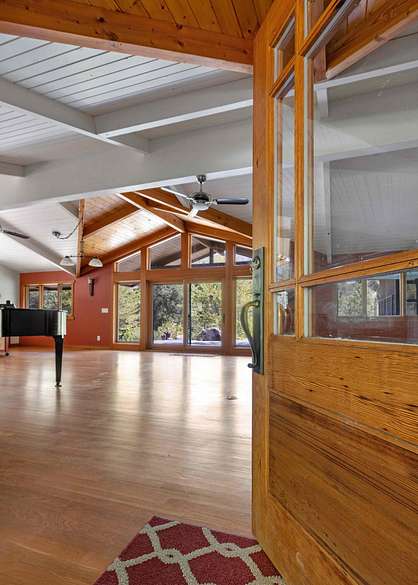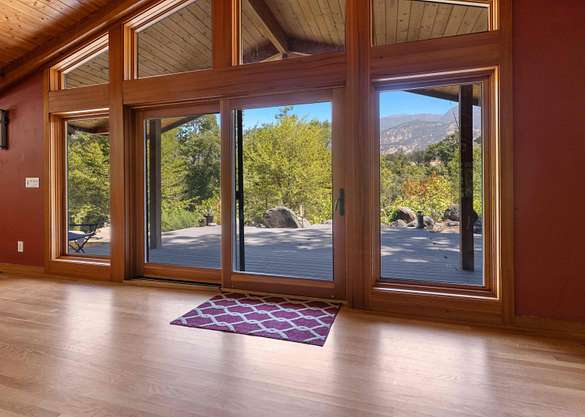Residential Land with Home for Sale in Three Rivers, California
43837 S South Fork Dr Three Rivers, CA 93271














































'A bit of paradise,' visitors have called it. 7.8 acres of beautiful oaks and sycamores along the pomegranate-lined driveway. A stream in the front yard and the river in the back, the soothing river sounds are yours. Redesigned in a major remodel in 2008 by renowned architect, Gary Cort, he opened the 2,300 sq.ft. home's river side to the view with windows into nature and Sequoia Park in the distance. Gifted, local craftsmen created the redwood cabinets, doors, handrails, and special artistic moments, room to room.
Your kitchen, a chef's delight with 25 feet of natural-edge granite counters, Wolf stove, and wildlife views while you create. The master suite is a bird's nest over river's edge with custom bathroom, deck spa, and tile, waterfall-shower. Eight can sleep comfortably from bedrooms to screened porch. An oversized garage has a workshop and mirrored dance/music/yoga studio and cedar- lined closets...an easy conversion to a guest house or caretaker's cottage. Rustic art studio, fenced, raised-bed garden, and a porch, a beach, a deck, a cove, a haven to sit and be grateful for your bit of paradise. Don't miss this home. Call today!
Directions
State Highway 198 east to Three Rivers. Right on Old Three Rivers Rd to South Fork Drive. South on South Fork Drive approximately 3.8 miles to property.
Location
- Street Address
- 43837 S South Fork Dr
- County
- Tulare County
- Elevation
- 1,125 feet
Property details
- Zoning
- Estate Homes Rural Residential RA-217
- MLS Number
- TCMLS 224250
- Date Posted
Parcels
- 069410002000
Resources
Detailed attributes
Listing
- Type
- Residential
- Subtype
- Single Family Residence
Lot
- Views
- Mountain, River
- Features
- Waterfront
Structure
- Stories
- 1
- Materials
- Redwood Siding, Stucco, Wood Siding
- Roof
- Metal
- Heating
- Fireplace, Radiant, Stove
Exterior
- Parking
- Garage
- Features
- Back Yard, Deck, Front Yard, Level, Multiple Patios, Patio, Secluded, Treed Lot
Interior
- Rooms
- Bathroom x 2, Bedroom x 2
- Floors
- Ceramic Tile, Hardwood, Tile
- Appliances
- Cooktop, Dishwasher, Dryer, Refrigerator, Trash Compactor, Washer
- Features
- Beamed Ceilings, Built-In Features, Granite Counters, High Ceilings, Kitchen Open to Family Room, Living Room Deck Attached, Open Floorplan, Walk-In Closet(s)
Listing history
| Date | Event | Price | Change | Source |
|---|---|---|---|---|
| Dec 2, 2024 | Under contract | $1,275,000 | — | TCMLS |
| Aug 27, 2024 | Price drop | $1,275,000 | $110,000 -7.9% | TCMLS |
| Feb 10, 2024 | Price drop | $1,385,000 | $215,000 -13.4% | TCMLS |
| Aug 30, 2023 | Price drop | $1,600,000 | $200,000 -11.1% | TCMLS |
| June 27, 2023 | New listing | $1,800,000 | — | TCMLS |