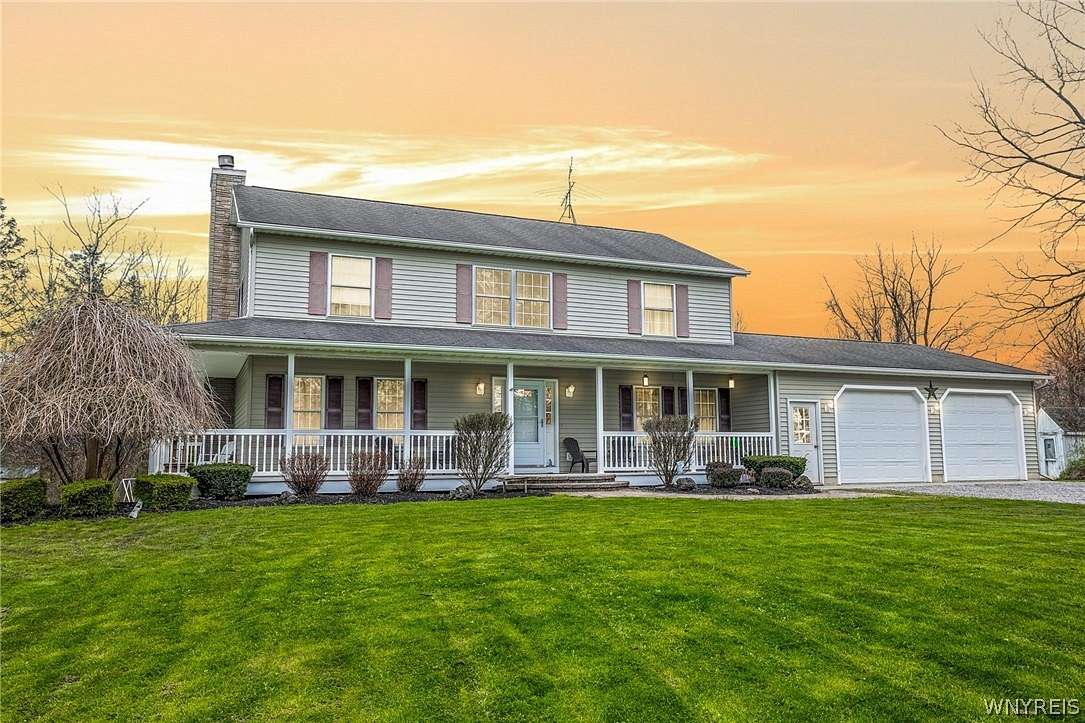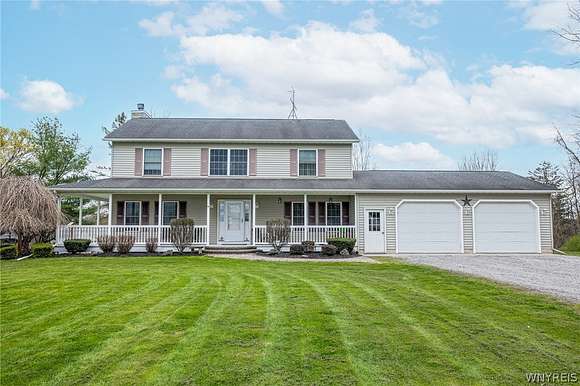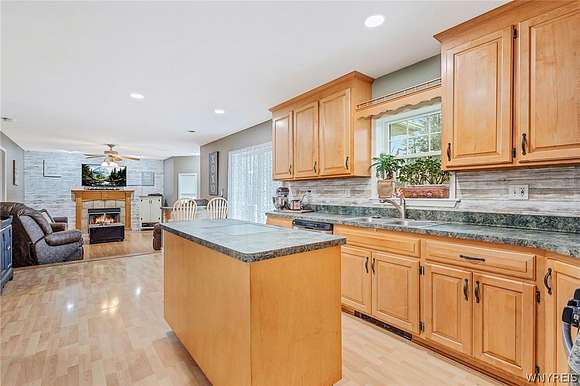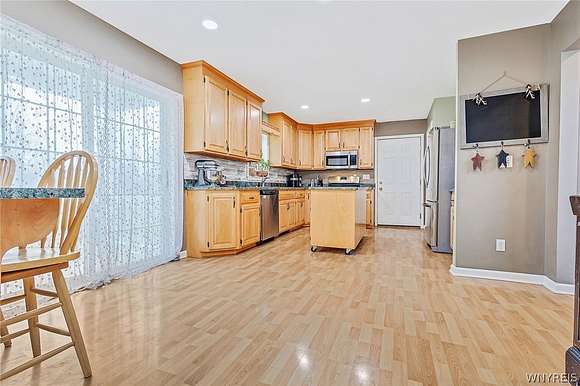Residential Land with Home for Sale in Pembroke, New York
44 W Main St Pembroke, NY 14036



















































*BACK ON THE MARKET, BUYER COULD NOT SECURE FINANCING!*Welcome Home! Spacious 4/5 bedroom, 3.5 bath Colonial sitting on 4.5 gorgeous country acres but only minutes from NYS Thruway. Walk in through the grand foyer with staircase. To the right find the formal dining room and 1/2 bath. On the opposite side of the foyer is a perfect office/sitting area, and possible 1st floor bedroom. Enter the large Kitchen with plenty of counterspace, all stainless appliances, large island and cabinets galore! Off the kitchen is a large family room with wood burning fireplace. Cozy up there or head outside through glass sliding doors to your expansive elevated deck overlooking your private backyard oasis. Enjoy the lower level patio or hot tub for more outdoor fun! Beautiful primary suite with jacuzzi soaking tub, separate shower and walk-in closet. Additional living space in the fully finished walk out basement in-law suite, with kitchen, bedroom, bathroom and living room! Extra space in garage to store your toys/vehicles. 2nd floor laundry, outbuilding barn, sheds and so much more!! With attached garage and barn/outbuilding, can easily store 4 vehicles. Pembroke Central School District! Square footage
Determined by appraiser.
Directions
From NYS Thruway: Exit 48A. Head South on Route 77. Turn Right on to Route 33. House on Left. Sign in place.
Location
- Street Address
- 44 W Main St
- County
- Genesee County
- School District
- Pembroke
- Elevation
- 889 feet
Property details
- MLS Number
- BNAR B1531738
- Date Posted
Property taxes
- Recent
- $11,621
Parcels
- 184201-005-000-0001-007-000
Detailed attributes
Listing
- Type
- Residential
- Subtype
- Single Family Residence
- Franchise
- Keller Williams Realty
Structure
- Style
- Colonial
- Stories
- 2
- Materials
- Vinyl Siding
- Roof
- Asphalt, Metal
- Heating
- Baseboard, Fireplace
Exterior
- Parking
- Garage
- Features
- Deck, Dirt Driveway, Gravel Driveway
Interior
- Room Count
- 12
- Rooms
- Bathroom x 4, Bedroom x 4, Den, Dining Room, Kitchen, Laundry, Living Room
- Floors
- Carpet, Hardwood, Laminate
- Appliances
- Dishwasher, Dryer, Microwave, Oven, Range, Refrigerator, Washer
- Features
- Bath in Primary Bedroom, Breakfast Bar, Ceiling Fans, Den, Entrance Foyer, Guest Accommodations, Home Office, Hot Tub Spa, In Law Floorplan, Jetted Tub, Kitchen Family Room Combo, Kitchen Island, Pantry, Separate Formal Dining Room, Separate Formal Living Room, Sliding Glass Doors, Workshop
Listing history
| Date | Event | Price | Change | Source |
|---|---|---|---|---|
| Nov 15, 2024 | Back on market | $425,000 | $24,900 -5.5% | BNAR |
| Aug 15, 2024 | Under contract | $449,900 | — | BNAR |
| July 18, 2024 | Price drop | $449,900 | $25,000 -5.3% | BNAR |
| June 12, 2024 | Price drop | $474,900 | $24,100 -4.8% | BNAR |
| Apr 25, 2024 | New listing | $499,000 | — | BNAR |