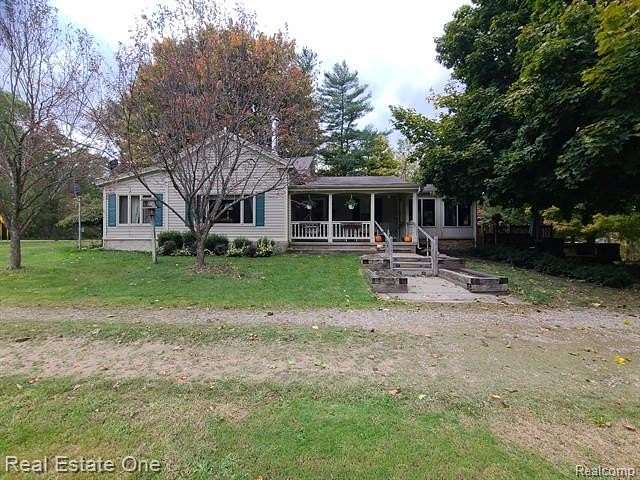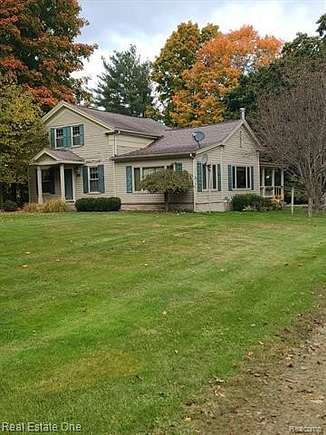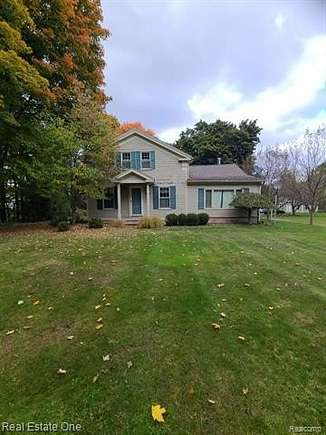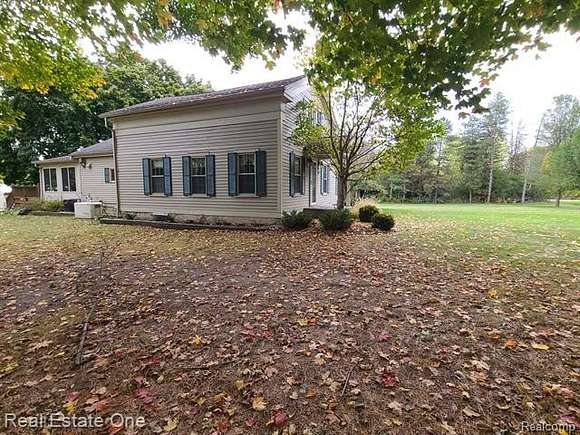Land with Home for Sale in Lapeer, Michigan
440 W Newark Rd Lapeer, MI 48446
Images
Map






































































$425,000
17 acres
Active sale$40k dropEst $2,358/mo
- -Massive Price Drop -- This beautiful home sitting on 17 wooded acres right outside of town on a paved road just seconds away from the main highways is what you've been waiting for. Four bedrooms with two additional rooms to use as you choose. The home provides you with a nice mix of farm house, traditional and cottage feel. Every where you look you will see the amazing craftsmanship of the seller which provides you abundance of charm and character throughout the home. Many updates have been done throughout the years, to name a few - windows about 8 yrs ago, Furnace 1.5 years ago, newer 200 amp service, septic pumped year ago, new well about 9-10 years ago, updated kitchen with quartz counter tops and stainless steel appliances. The home also offers you a whole home generator, three season room, large deck with hot tub and just over 17 acres of hunt able land. There's two pole barns the first one is approximately 30 x 50 with enough room for five cars featuring electric and water. The second one is approximately 20 x 60 with room for one and half cars featuring electric and heat plus two workshop rooms. Call today to set up your personal tour of this truly one of a kind property.
1,813
Sq feet
4
Beds
1
Full bath
1890
Built
Directions
North on M-24 turn right on Newark
Location
- Street Address
- 440 W Newark Rd
- County
- Lapeer County
- Community
- Lapeer TWP
- School District
- Lapeer
- Elevation
- 856 feet
Property details
- MLS Number
- REALCOMP 20240078366
- Date Posted
Property taxes
- Recent
- $1,700
Parcels
- 01202003100
Legal description
SEC 20 T7N R10E COM AT SW COR OF SEC, TH S 86 DEG 06' 32" E 726.06 FT TO PT OF BEG, TH S 86 DEG 06' 32" E 208.24 FT, TH N 2 DEG 50' 30" E 300 FT, TH S 86 DEG 06' 32" E 383 FT, TH N 2 DEG 55' 09" E 1028.45 FT, TH N 86 DEG 30' 32" W 737.47 FT, TH S 5 DEG 10' 50" E 910.33 FT, TH S 0 DEG 26' W 424.93 FT TO PT OF BEG. 17.15 A.
Resources
Detailed attributes
Listing
- Type
- Residential
- Subtype
- Farm
- Franchise
- Real Estate One
Structure
- Style
- Colonial
- Stories
- 2
- Renovated
- 2014
- Roof
- Asphalt
- Cooling
- Ceiling Fan(s)
- Heating
- Fireplace, Forced Air
Exterior
- Parking
- Garage, Heated, Workshop
- Features
- Irregular, Spa/Hot-Tub, Wooded
Interior
- Room Count
- 12
- Rooms
- Basement, Bathroom, Bedroom x 4
- Appliances
- Dishwasher, Microwave, Range, Refrigerator, Washer
- Features
- Cable Available, High Speed Internet Avail, Water Softener (owned)
Property utilities
| Category | Type | Status | Description |
|---|---|---|---|
| Water | Public | On-site | — |
Listing history
| Date | Event | Price | Change | Source |
|---|---|---|---|---|
| Nov 25, 2024 | Price drop | $425,000 | $40,000 -8.6% | REALCOMP |
| Nov 5, 2024 | Price drop | $465,000 | $10,000 -2.1% | REALCOMP |
| Oct 17, 2024 | New listing | $475,000 | — | REALCOMP |
Payment calculator
Sean Pincombe
Real Estate One-Oxford
Contact listing agent
By submitting, you agree to the terms of use, privacy policy, and to receive communications.