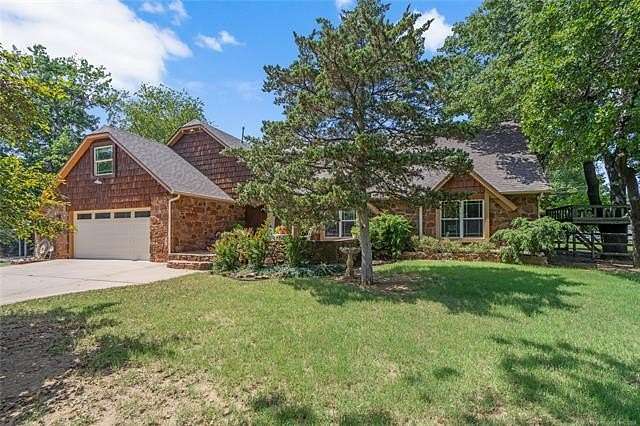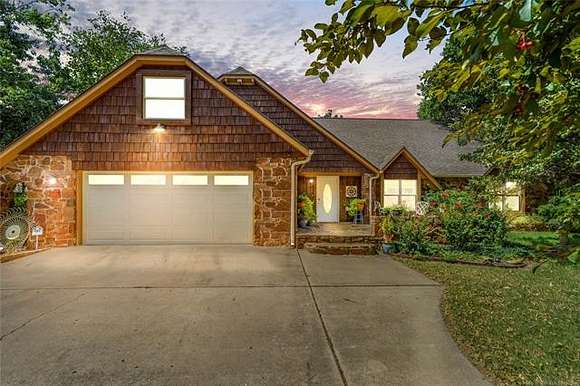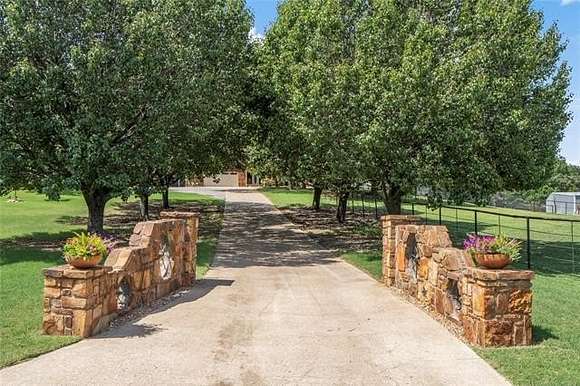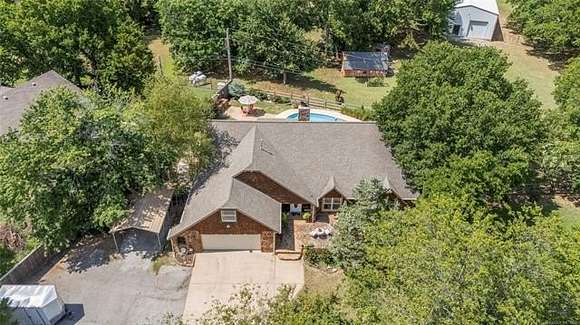Land with Home for Sale in Skiatook, Oklahoma
4413 Quail Run Skiatook, OK 74070























































































Bring your horses to this 7.S acre (mil) fully fenced & cross fenced
property with pipe fencing, including 2 barns - larger barn has 8 stalls, tack room & hay storage, smaller barn has 2 stalls both with electric and water. While you are looking around, DON'T miss the chicken coop with electric, small shed with electric AND the 30 X 5O fully insulated steel constructed shop with electric, concrete floor and 2 approximate 15 ft tall and 1, 12 ft tall overhead doors w/30 amp service for RV. The beautiful and unique home includes 4 bedrooms, 2 baths and 2 car garage. Newer HVAC, custom Burnett windows, primarily tile flooring, some laminate and carpet AND a connection for a whole house generator! The living room has a corner fireplace and built-ins and a wet bar, all with a view of the beautiful outdoor oasis! The dining/nook and kitchen also have an awesome view of the oasis. Kitchen has granite counters, tons of custom cabinets, newer appliances with microwave, built in oven and a stove for 2 ovens and a range! 1 bedroom upstairs, 3 bedrooms and Office downstairs. Large Primary suite with fireplace, private bath, & 2 closets. Secondary bedrooms have Pullman type bath. Office has walk thru closet to 2nd bedroom. The outdoor oasis includes a pergola off laundry room for
covering the outdoor grill, out back there's a beautiful fountain and a Gunite pool that was resurfaced and all new equipment installed in 2022. There's also an outdoor fireplace and a storm shelter.
Directions
POB Hwy 75 and Hwy 20, west through Skiatook to Javine Hill Road/52nd West Ave.(if you get to Casino you went too far), North on Javine Hill Road to Country Road, East on Country Road. North on Country Meadow Lane, follow left curves as road turns east it becomes Quail Run, home is on the north side.
Location
- Street Address
- 4413 Quail Run
- County
- Osage County
- Elevation
- 722 feet
Property details
- MLS Number
- NORES 2427171
- Date Posted
Legal description
Foxfire Est Lot 15, Blk 1 and WESTWOOD EST TRACT 7
Resources
Detailed attributes
Listing
- Type
- Residential
- Subtype
- Single Family Residence
Structure
- Stories
- 1
- Materials
- Stone
- Cooling
- Central A/C
- Heating
- Central Furnace, Fireplace
Exterior
- Parking Spots
- 2
- Fencing
- Fenced
- Features
- Ext Fireplace/Pit, Fence, Gazebo, Gutters, Horse Permitted, Insulated Windows, Pool, Prof Landscaped
Interior
- Room Count
- 10
- Rooms
- Bathroom x 2, Bedroom x 4
- Floors
- Carpet, Laminate, Tile
- Appliances
- Dishwasher, Garbage Disposer, Microwave, Range, Refrigerator, Washer
- Features
- Ceiling Fans, Insulated Doors, Internet Wired, Pullman Bath, Security System, Security System-Owned, Smoke Detector, Vaulted Ceiling, Wet Bar
Nearby schools
| Name | Level | District | Description |
|---|---|---|---|
| Skiatook | Elementary | — | — |
| Skiatook | High | — | — |
Listing history
| Date | Event | Price | Change | Source |
|---|---|---|---|---|
| Nov 21, 2024 | Price drop | $660,000 | $5,000 -0.8% | NORES |
| Sept 23, 2024 | Price drop | $665,000 | $10,000 -1.5% | NORES |
| Aug 30, 2024 | Price drop | $675,000 | $5,000 -0.7% | NORES |
| Aug 2, 2024 | New listing | $680,000 | — | NORES |