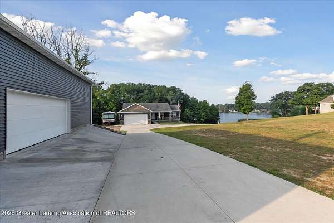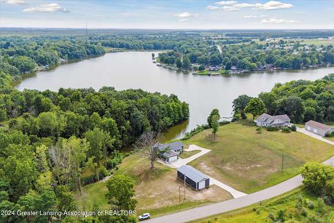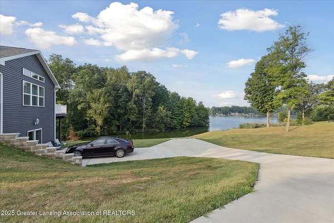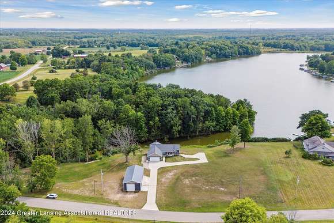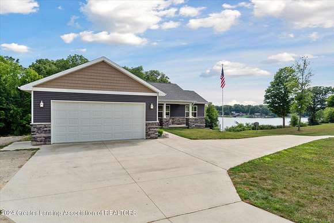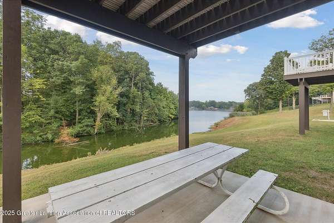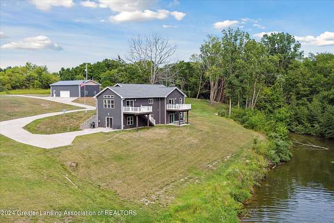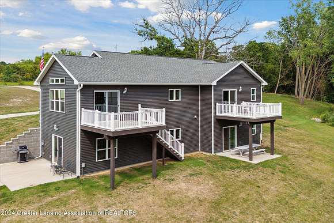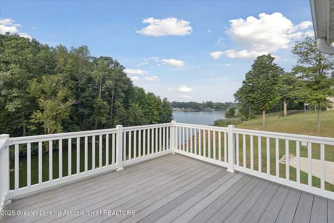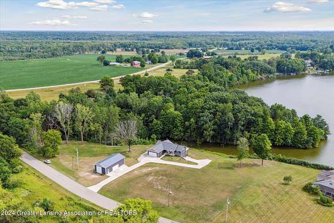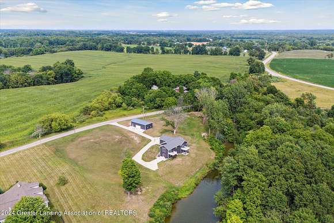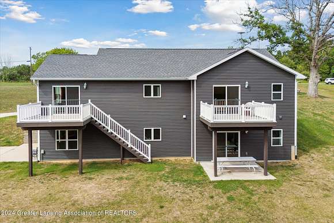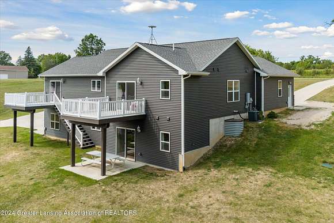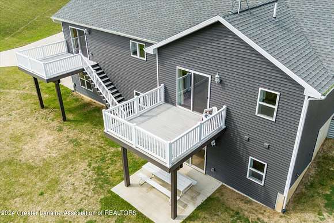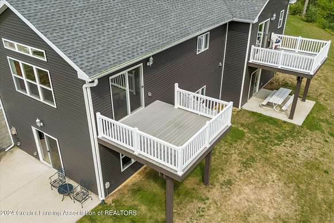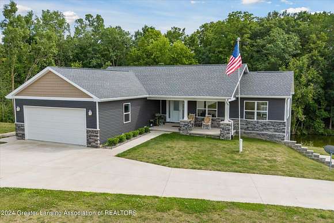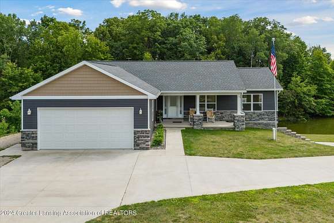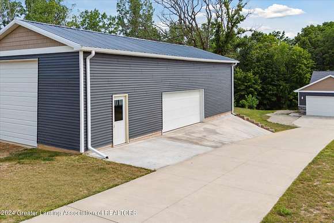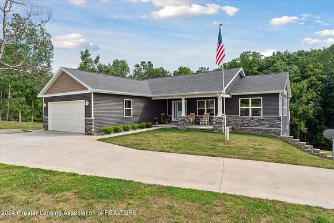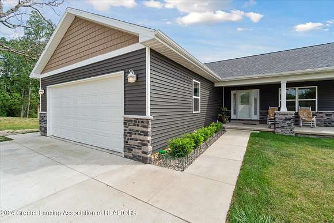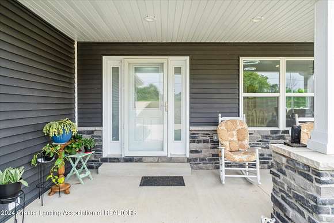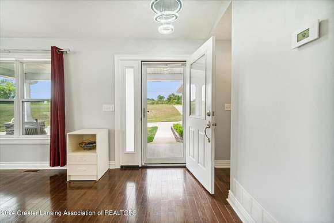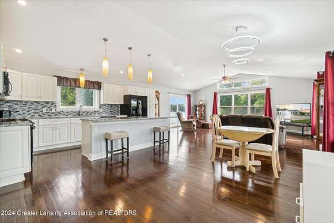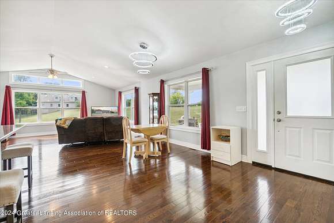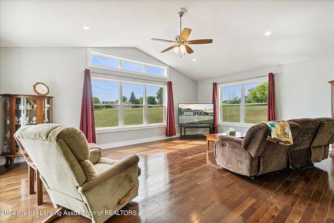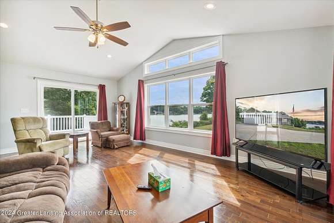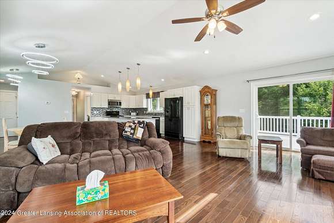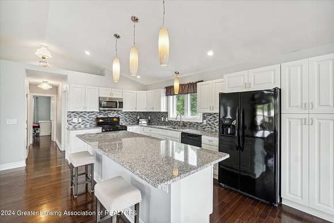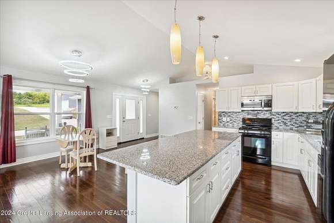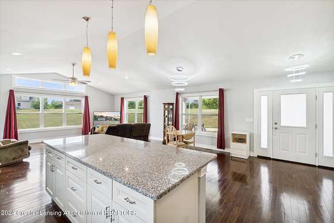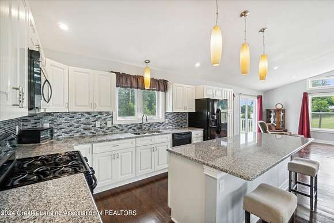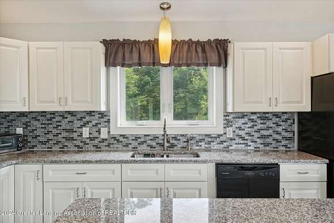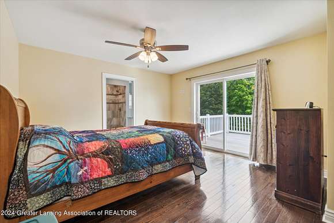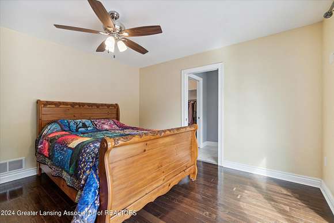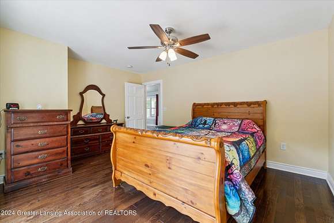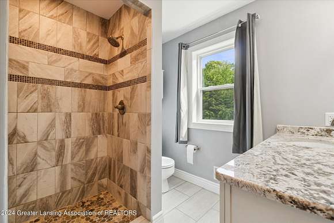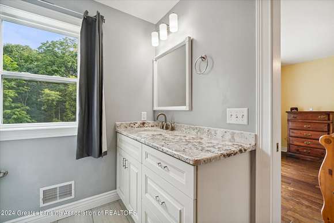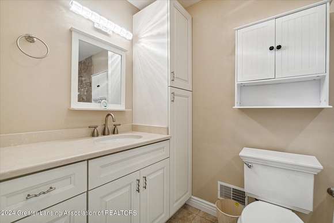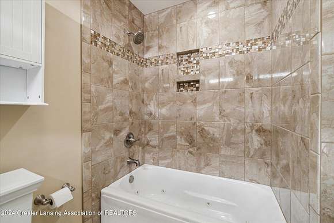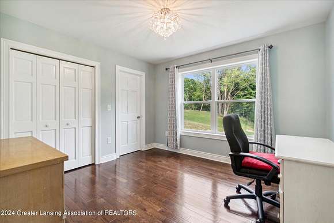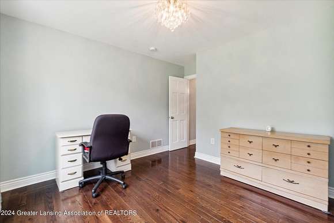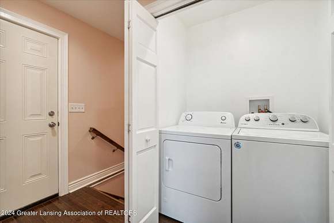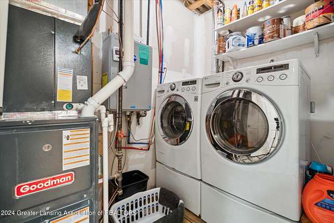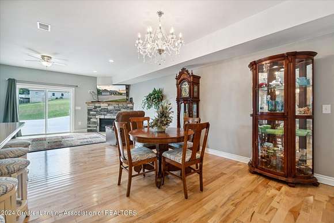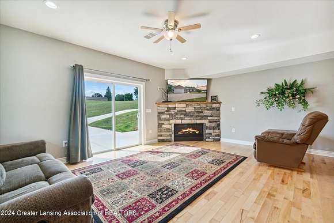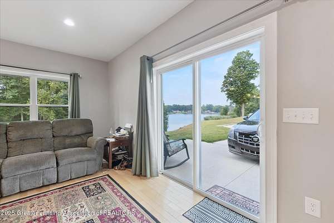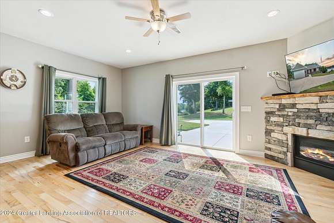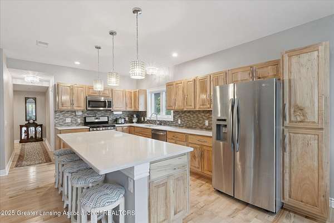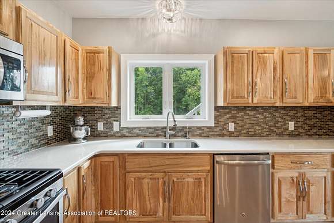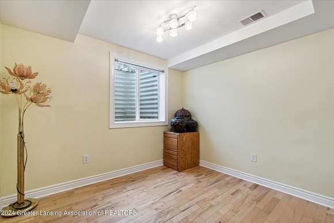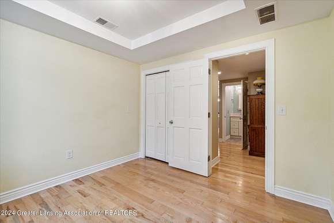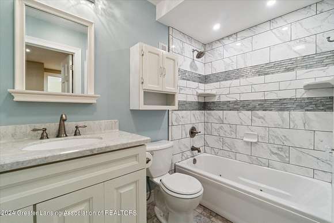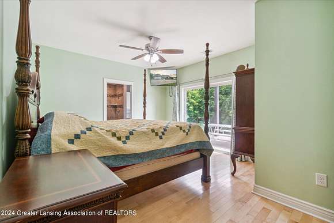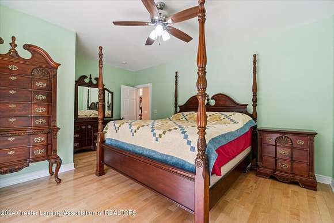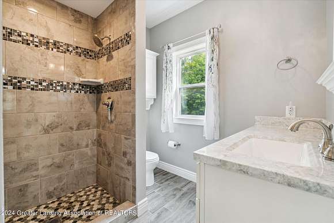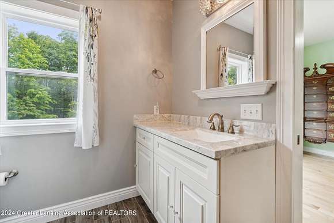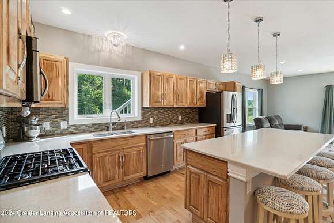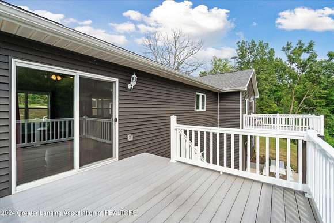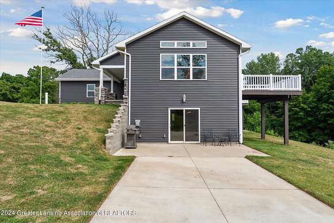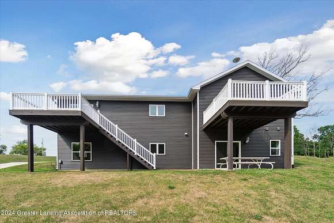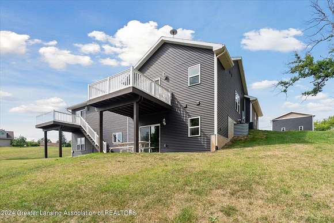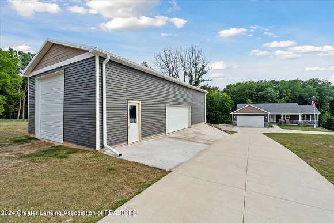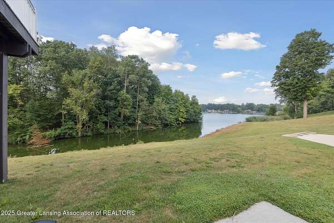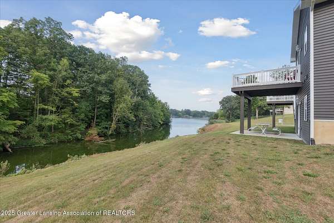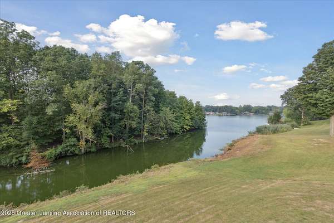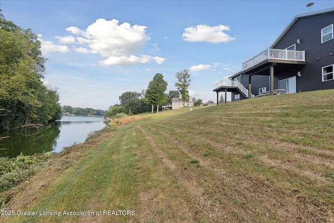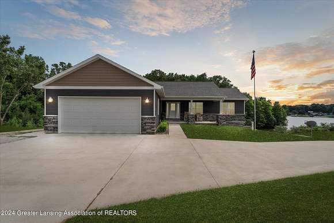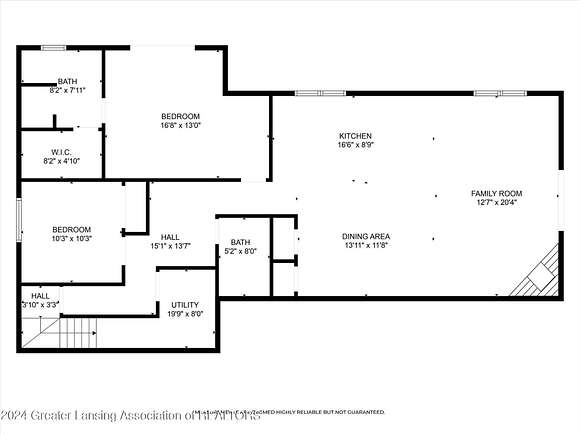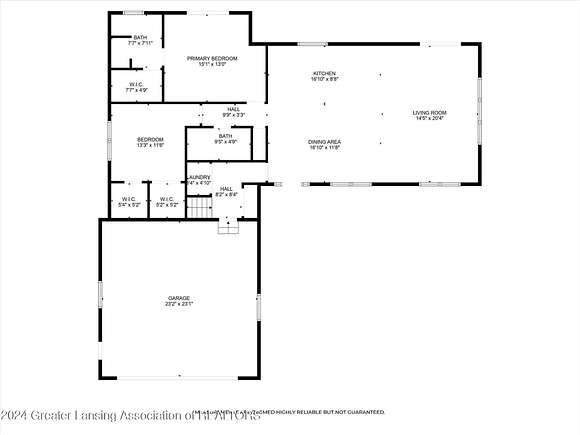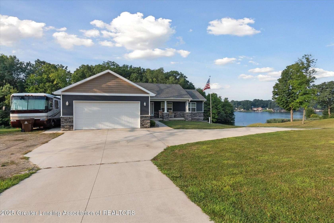
Images
Map
Street
Land with Home for Sale in Perrinton, Michigan
4581 Skyline Dr, Perrinton, MI 48871
$650,000
2.82 acres
Active
$40k drop
Est $3,700/moWelcome to 4581 Skyline Dr, Perrinton MI - Private, All-Sports Rainbow Lake
- 2020 custom 4 bed / 4 bath ranch on 2.8 acres with ~380 ft waterfront
- Pole barn (25x57, 2023) + attached 2-car garage
- Main level: engineered hardwood, granite, gourmet kitchen w/island & kettle faucet
- Owner's suite: walk-in tiled shower, jacuzzi, deck access
- Second bedroom/office
- Lower level (in-law potential): hardwood, 2nd gourmet kitchen w/hickory, quartz, stainless, island for 5
- Dining/living w/fireplace & walkout to patio
- Second owner's suite: jacuzzi, walk-in shower, walk-in closet, patio doors
- Fourth bedroom/office with tray ceiling
- Laundry on both levels
- $10k commercial water softener
- Ample parking, gravity-fed septic, calm shallow waterfront for swimming/fishing -HOA $175/year - parks, boat launch, courts & events
- 30 min to Lansing, 1.25 hrs to GRR, 2 hrs to Detroit
- Lot lines estimated.
2,816
Sq feet
4
Beds
4
Full baths
2019
Built
Location
- Street address
- 4581 Skyline Dr
- County
- Gratiot County
- School district
- Fulton
- Elevation
- 702 feet
Directions
US27 to Maple Rapids Rd. Head West on Maple Rapids Rd to Maple Ave/Luce Rd. Go North on Maple/Luce Rd to Skyline Drive. Take Skyline Drive to property.
Property details
- Acreage
- 2.82 acres
- Zoning
- Zoning
- MLS #
- GLAR 282522
- Posted
Property taxes
- 2022
- $6,007
Expenses
- Home Owner Assessments Fee
- $175 annually
Parcels
- 05-032-003-21
Details and features
Listing
- Type
- Residential
- Subtype
- Single Family Residence
Lot
- Vegetation
- Wooded
- View
- Panorama, Water
- Waterfront
- Lake Front, Waterfront
Exterior
- Parking
- Driveway, Garage, Paved or Surfaced
- Outdoor Spaces
- Deck, Patio, Porch
- Structures
- Storage
- Features
- Back Yard, Covered, Front Porch, Front Yard, Rain Gutters, Sloped
Structure
- Style
- Ranch
- Heating
- Fireplace(s), Forced Air
- Cooling
- Central Air
- Materials
- Shingle Siding, Vinyl Siding
- Roof
- Shingle
Interior
- Room Count
- 10
- Rooms
- Bathroom x 4, Bedroom x 4, Dining Room, Family Room, Kitchen, Living Room
- Flooring
- Hardwood, Tile
- Appliances
- Dishwasher, Dryer, Gas Range, Microwave, Range, Refrigerator, Softener Water, Washer
- Features
- Cathedral Ceiling(s), Chandelier, High Ceilings, In-Law Floorplan, Kitchen Island, Natural Woodwork, Open Floorplan, Primary Downstairs, Recessed Lighting, Stone Counters, Tray Ceiling(s), Walk-In Closet(s)
Listing history
| Date | Event | Price | Change | Source |
|---|---|---|---|---|
| July 12, 2025 | Price drop | $650,000 | $40,000 -5.8% | GLAR |
| July 5, 2025 | Price drop | $690,000 | $9,000 -1.3% | GLAR |
| May 12, 2025 | Price drop | $699,000 | $11,000 -1.5% | GLAR |
| Apr 3, 2025 | New listing | $710,000 | — | GLAR |
| Feb 25, 2025 | Listing removed | $745,000 | — | Listing agent |
| Aug 30, 2024 | Price drop | $745,000 | $4,900 -0.7% | GLAR |
| July 31, 2024 | New listing | $749,900 | — | GLAR |
Payment calculator
Contact listing agent
By submitting, I agree to the terms of use and to be contacted by real estate professionals. Message and data rates may apply.