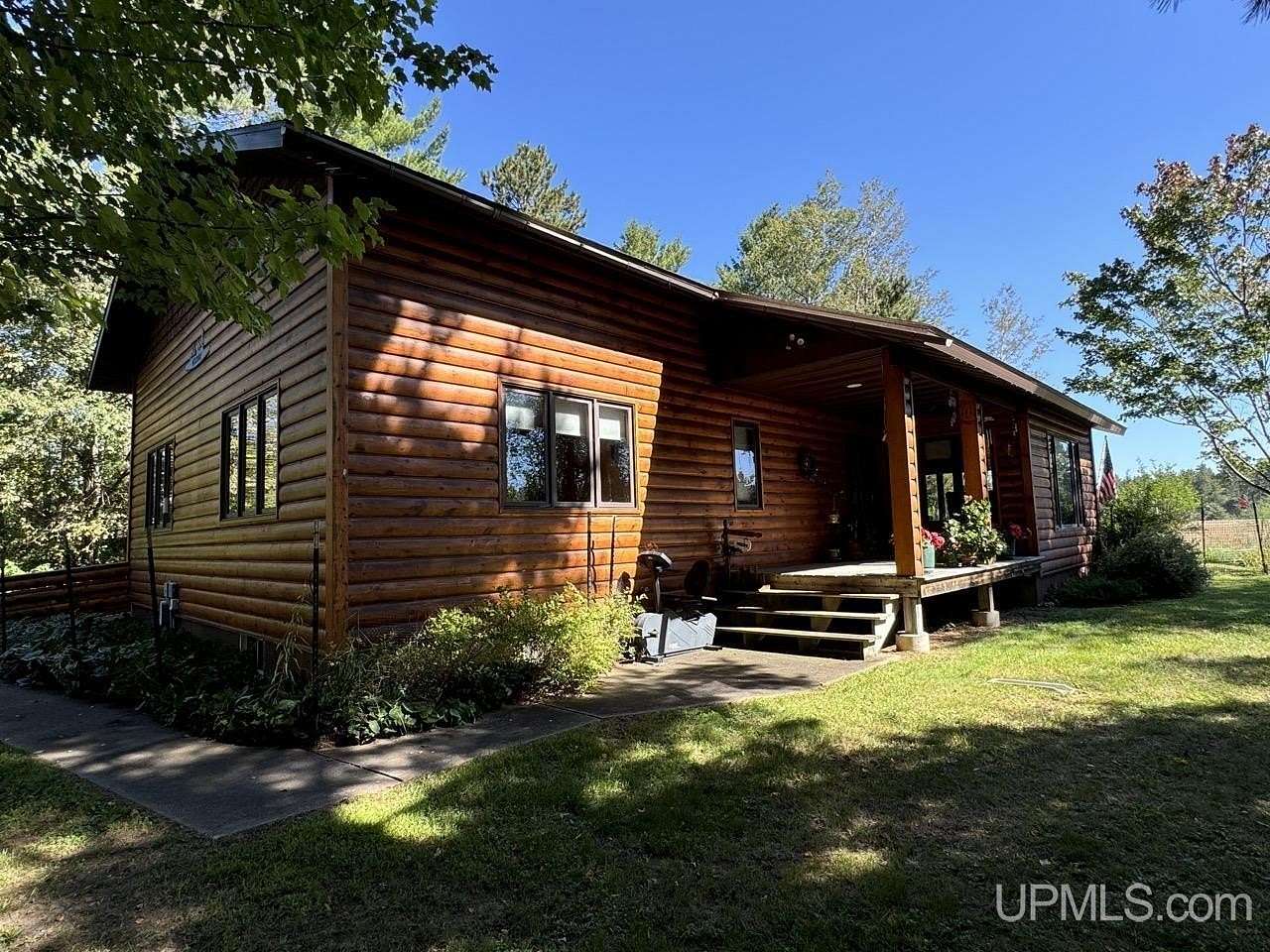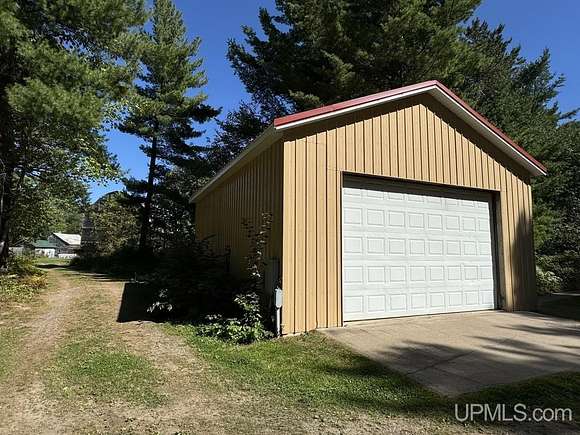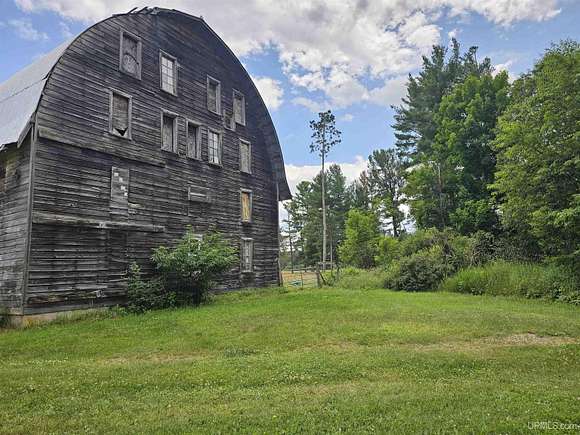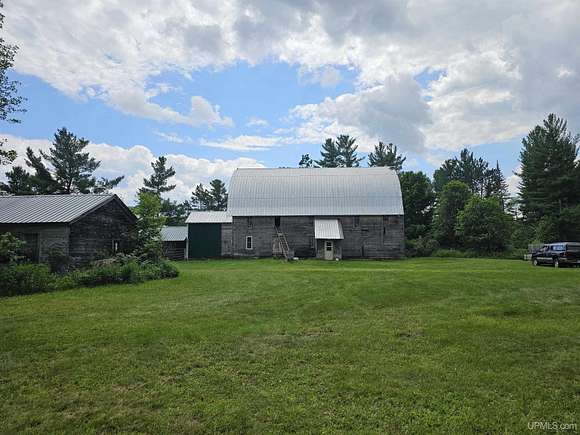Land with Home for Sale in Crystal Falls, Michigan
470 Us141 Crystal Falls, MI 49920






















































































Spacious newer log sided home set on 15 acres just North of Crystal Falls. A detached garage, a beautifully preserved picturesque barn from the 1930's and many outbuilding make this a great hobby farm option. The home, built in 1999, boasts 1600 square feet of main floor living space. The open kitchen Dining Living space stretches 44 feet long with cathedral ceilings. Any cook would love the custom kitchen with an abundance of cabinets and counter space. The custom kitchen island has a striking birdseye maple top, making the kitchen a centerpiece for hosting & gathering. Beautiful parkay flooring in the kitchen leads to hardwood & ceramic tiled flooring throughout the main level. There is an additional 950 square feet of finished space in the basement including a family room, non-conforming 3rd bedroom and a sauna with half bath. The land is a mixture of tall mature trees & open fields providing endless opportunities for outdoor activities, raising farm animals, gardening, or simply enjoying the tranquility of homestead country living. Whether you're drawn to the historical charm of the barn, the attractive details within the home, or the vast open spaces, this property offers a unique and inviting retreat from the hustle and bustle of city life. Note: Additional land is available for sale. Property taxes listed are for the house & garage on 3 acres. There are multiple land configurations that are associated with this listing. MLS#50154918, with 17 additional acres, can be combined with an offer on the house with 15 acres. Contact listing agents for more details.
Location
- Street Address
- 470 Us141
- County
- Iron County
- Community
- Crystal Falls
- School District
- Forest Park School District
- Elevation
- 1,388 feet
Property details
- Zoning
- Residential
- MLS Number
- UPAR 50154885
- Date Posted
Parcels
- 002-068-006-0
- 002-068-006-25
Detailed attributes
Listing
- Type
- Residential
- Subtype
- Farm
- Franchise
- RE/MAX International
Structure
- Style
- Ranch
- Stories
- 1
- Materials
- Log
- Cooling
- Central A/C
- Heating
- Forced Air
Exterior
- Parking
- Detached Garage, Garage
- Features
- Barn, Hay Barn, Packing Shed, Porch, Shed
Interior
- Rooms
- Bathroom x 3, Bedroom x 2, Family Room, Kitchen, Laundry, Living Room
- Appliances
- Dishwasher, Dryer, Microwave, Range, Refrigerator, Washer
- Features
- Cathedral/Vaulted Ceiling, Hardwood Floors
Listing history
| Date | Event | Price | Change | Source |
|---|---|---|---|---|
| Nov 3, 2024 | Under contract | $398,500 | — | UPAR |
| Oct 16, 2024 | Price drop | $398,500 | $16,500 -4% | UPAR |
| Sept 12, 2024 | New listing | $415,000 | — | UPAR |