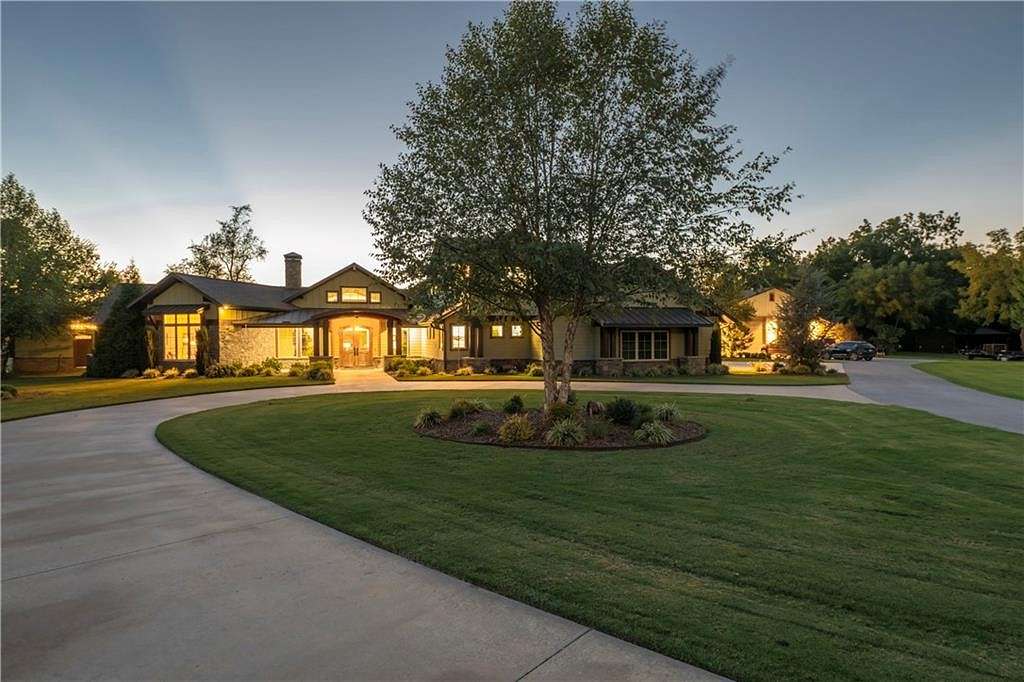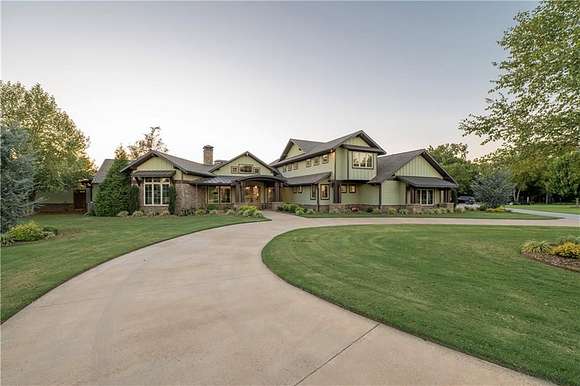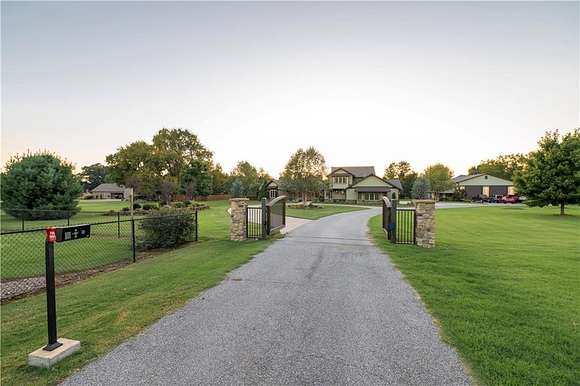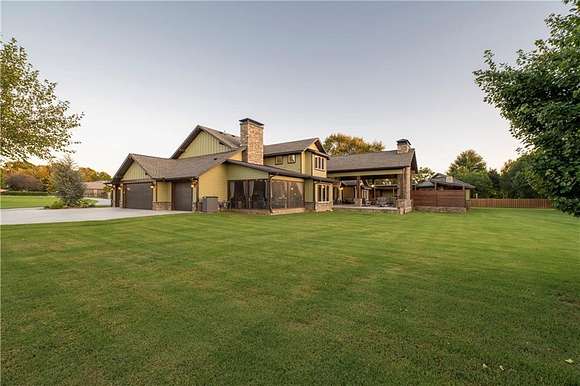Residential Land with Home for Sale in Prairie Grove, Arkansas
490 Viney Grove Rd Prairie Grove, AR 72753
























































Builders personal home loaded with custom features and high end amenities. As you approach via gated driveway you embark upon a gorgeous professionally landscaped 2.14 acre lot featuring main home with beautiful pool with outdoor kitchen, pool house, barndominium with guest house and huge shop. The sprawling living room with wood flooring throughout, custom wood ceiling with beams, floor to ceiling rock fireplace and back wall of windows takes you to a spectacular open kitchen with two islands, shiplap ceiling, custom cabinets, high end appliances and dining area. Study and primary bedroom with ensuite highlighting dual vanities, freestanding tub and wrap around shower are on main level with Mudroom and big laundry room as well. Upstairs adds two more bedrooms with ensuites and media room. Heated pool with covered outdoor kitchen and private pool house. Barndominium has parking for RV, boat and toys and a guesthouse for friends. Huge workshop is perfect for the tinkerer and for the right price tools are negotiable.
Directions
From W Martin Luther King Blvd head towards Prairie Grove and hang a right on W Highway 62 to E Douglas St for about 1 mile to continue on N Pittman St for 0.3 mi and turn right onto E Bush St. Go for 0.9 mi and turn right onto Grandview Dr. Go for 0.2 mi to home at 490 Viney Grove Rd.
Location
- Street Address
- 490 Viney Grove Rd
- County
- Washington County
- Community
- Prairie Grove Outlots
- School District
- Prairie Grove
- Elevation
- 1,171 feet
Property details
- MLS Number
- ARMLS 1271540
- Date Posted
Parcels
- 805-20111-014
Legal description
See Extended Online
Resources
Detailed attributes
Listing
- Type
- Residential
- Subtype
- Single Family Residence
Structure
- Stories
- 2
- Materials
- Cedar, Concrete
- Roof
- Shingle
- Heating
- Central Furnace, Fireplace, Heat Pump
Exterior
- Parking
- Driveway
- Fencing
- Fenced
- Features
- Fence, Hot Tub, RV Parking
Interior
- Rooms
- Bathroom x 5, Bedroom x 5, Bonus Room, Exercise Room, Game Room, Library, Media Room, Office
- Floors
- Carpet, Ceramic Tile, Tile, Wood
- Appliances
- Cooktop, Dishwasher, Double Oven, Garbage Disposer, Gas Cooktop, Gas Range, Microwave, Range, Refrigerator, Washer
- Features
- Attic Storage, Blinds, Cathedral Ceiling, Ceiling Fans, Central Vacuum, Eat-in-Kitchen, Energy Star Appliances, Granite Counters, Ice Maker Connection, Pantry, Security System, Smoke Detector, Spa, Split Floor Plan, Walk-In Closets, Wired For Sound
Listing history
| Date | Event | Price | Change | Source |
|---|---|---|---|---|
| Oct 6, 2024 | Price drop | $1,500,000 | $100,000 -6.3% | ARMLS |
| Apr 12, 2024 | New listing | $1,600,000 | — | ARMLS |