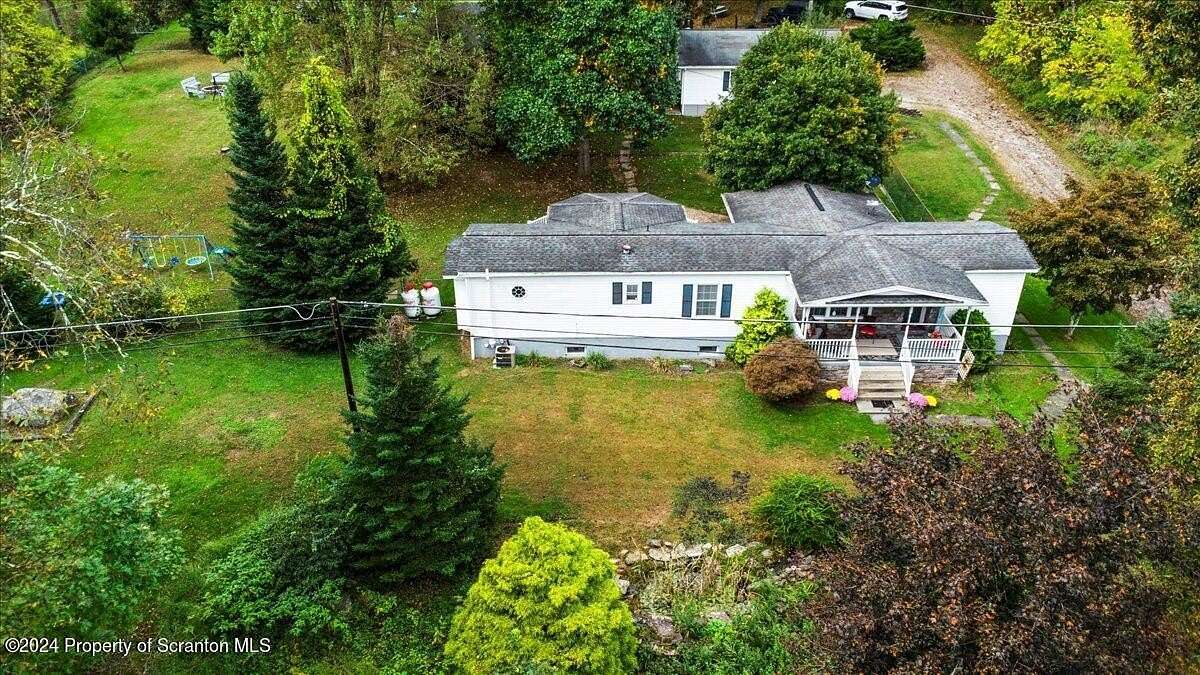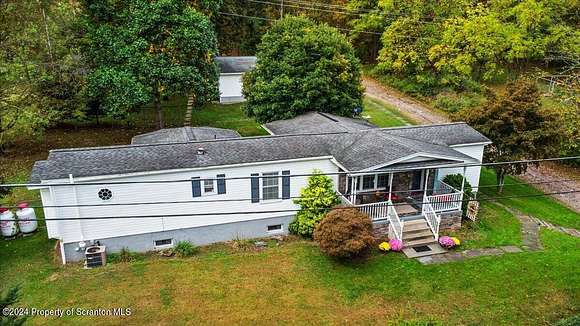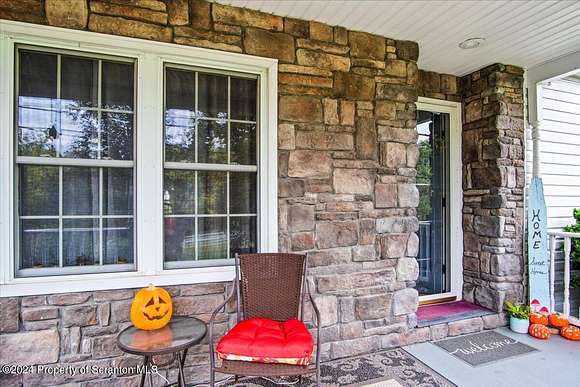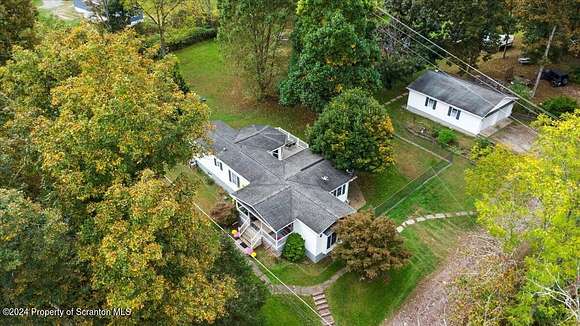Residential Land with Home for Sale in Tunkhannock, Pennsylvania
5 Kens Pl Tunkhannock, PA 18657
Images
Map
Street














































$275,000
2.1 acres
pending saleUnder contract
Discover this charming 2 bed ranch with so much more to offer! A finished basement adds a 3rd bedroom, family room, and half bath. Relax year-round in the all season room, or entertain outdoors on the large deck, under the pavilion, or around the cozy fire pit. Enjoy summer fun in the above-ground pool with deck, or toss a ball to your furry friend inside a spacious fenced yard. The heated 2-car garage is perfect for projects or storage. Nestled on 2 private acres, it's perfect for downsizing or small families who love to host and unwind! Stop by Sunday, Oct 6th for an Open House from 2-4PM!
1,910
Sq feet
3
Beds
1
Full bath
1
1/2 bath
1989
Built
Directions
Rt 92N. Continue to sign on Left after Stark Road.
Location
- Street Address
- 5 Kens Pl
- County
- Wyoming County
- School District
- Tunkhannock Area
- Elevation
- 735 feet
Property details
- MLS Number
- GSBR SC5134
- Date Posted
Property taxes
- 2023
- $2,797
Parcels
- 26-074.0-040-01-00-01
Detailed attributes
Listing
- Type
- Residential
- Subtype
- Single Family Residence
Structure
- Style
- Ranch
- Stories
- 1
- Materials
- Vinyl Siding
- Roof
- Shingle
- Heating
- Fireplace, Forced Air, Hot Water
Exterior
- Parking Spots
- 4
- Parking
- Garage
- Fencing
- Fenced
- Features
- Fencing, Fire Pit, Garden, Private Yard, Storage
Interior
- Room Count
- 8
- Rooms
- Basement, Bathroom x 2, Bedroom x 3, Bonus Room, Dining Room, Family Room, Kitchen, Laundry, Living Room
- Appliances
- Dishwasher, Dryer, Microwave, Range, Refrigerator, Washer, Washer/Dryer Combo
- Features
- Ceiling Fan(s), Soaking Tub
Listing history
| Date | Event | Price | Change | Source |
|---|---|---|---|---|
| Dec 2, 2024 | Under contract | $275,000 | — | GSBR |
| Oct 21, 2024 | Price drop | $275,000 | $14,000 -4.8% | GSBR |
| Oct 15, 2024 | Price drop | $289,000 | $10,000 -3.3% | GSBR |
| Oct 2, 2024 | New listing | $299,000 | — | GSBR |
Payment calculator
Alexsis McGhee
eXp Realty
Contact listing agent
By submitting, you agree to the terms of use, privacy policy, and to receive communications.