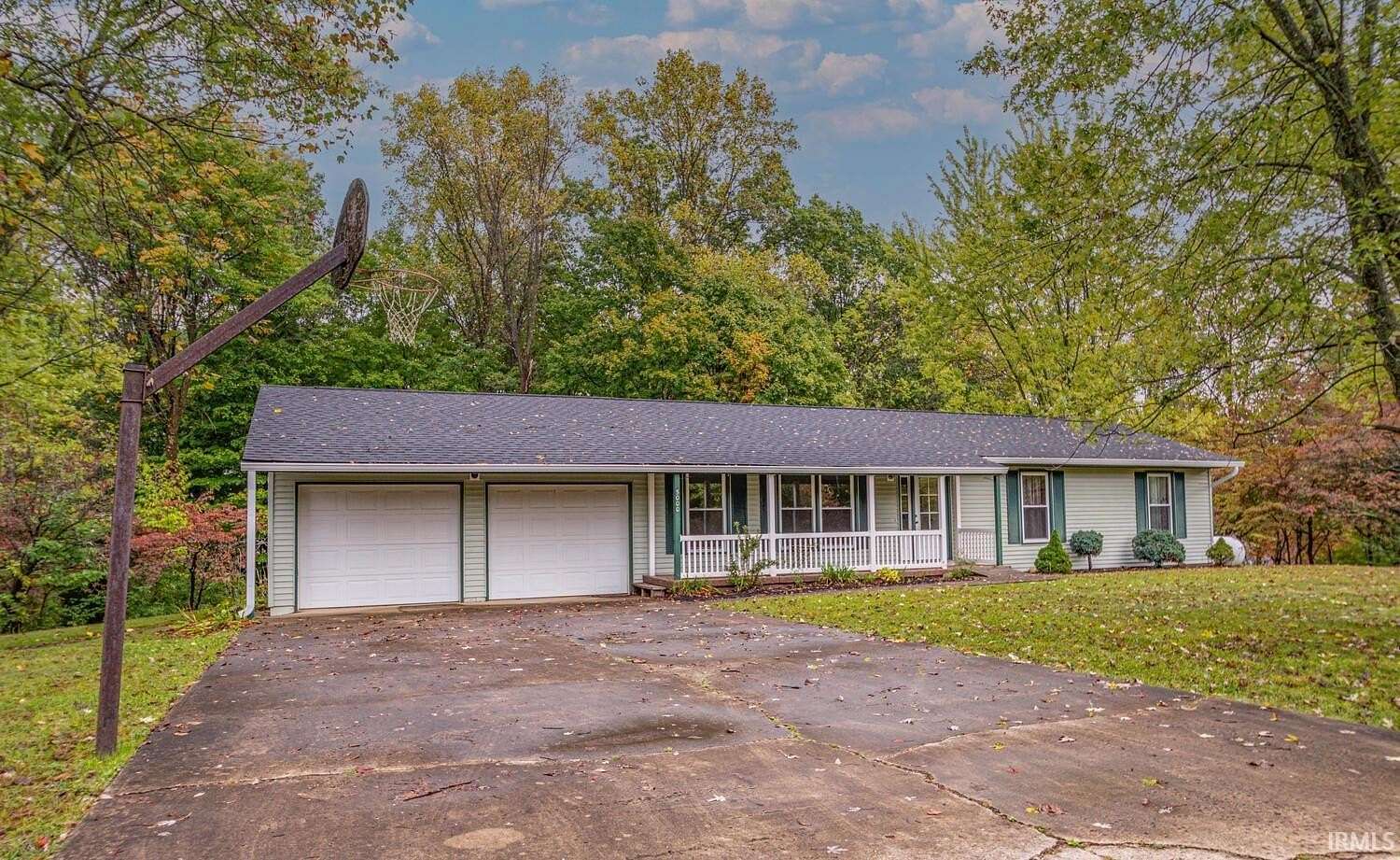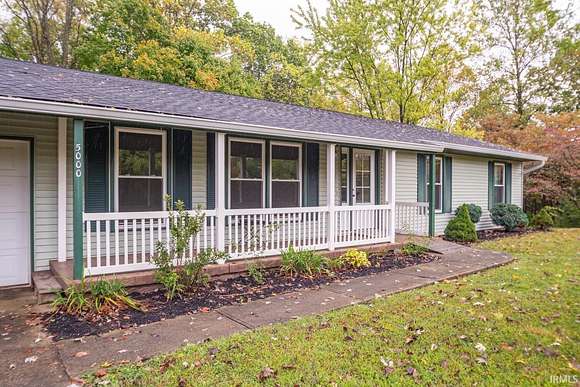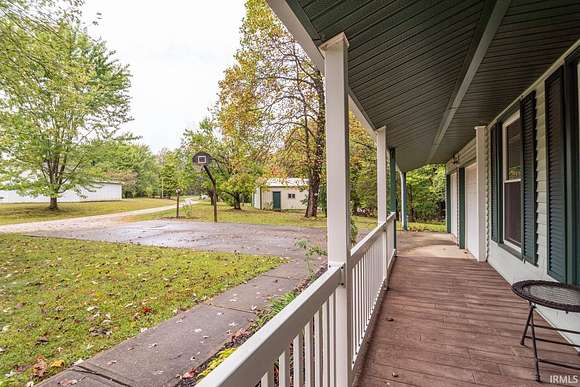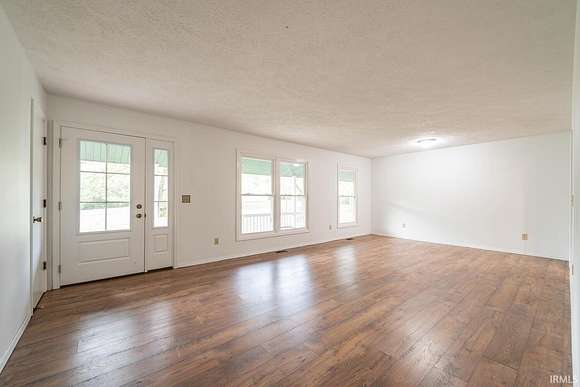Residential Land with Home for Sale in Ellettsville, Indiana
5000 W Cowden Rd Ellettsville, IN 47429





































Welcome home to 5000 Cowden Road, a nicely updated ranch home on over 6 acres. This private drive off of Cowden offers convenience to Ellettsville and Bloomington but the beauty country living. This home offers 3 bedrooms, 2 full baths, a large living room and large family room open concept with the kitchen and a stone fireplace. The primary bedroom is en/suite and also walks out onto the back deck. The two secondary bedrooms are large and share a full bath with double vanities. There is also a 4 seasons room overlooking the back for all year enjoyment. There is a large 2 car attached garage and as a bonus an additional 2 car detached garage that would make great storage, shop, studio, really anything you want. You will love the mature landscaping and enjoy the fall colors right now. In the last 2 year the following has been done, new roof, gutters and downspouts, new kitchen cabinets, counters, backsplash, lighting and appliances, new front door & sidelight, new windows, all new paint, new LVP flooring.
Directions
Union Valley Road north to Cowden Road north, follow to private drive on the right and house is on the left at the end of the drive, follow the signs.
Location
- Street Address
- 5000 W Cowden Rd
- County
- Monroe County
- School District
- Richland-Bean Blossom Community Schools
- Elevation
- 804 feet
Property details
- MLS Number
- BMLS 202437480
- Date Posted
Property taxes
- Recent
- $1,868
Parcels
- 53-03-35-400-008.000-001
Detailed attributes
Listing
- Type
- Residential
- Subtype
- Single Family Residence
Structure
- Style
- New Traditional
- Stories
- 1
- Heating
- Fireplace, Forced Air
Exterior
- Parking
- Attached Garage, Garage
- Features
- 2nd Detached Garage
Interior
- Room Count
- 7
- Rooms
- Bathroom x 2, Bedroom x 3, Family Room, Great Room, Kitchen, Living Room
- Appliances
- Dryer, Electric Range, Microwave, Range
- Features
- Breakfast Bar, Countertops-Solid Surf, Deck Open, Dishwasher, Eat-In Kitchen, Garage Door Opener, Kitchen Island, Main Floor Laundry, Main Level Bedroom Suite, Open Floor Plan, Refrigerator, Stand Up Shower, Tub/Shower Combination, Twin Sink Vanity, Water Heater Electric, Window Treatment-Blinds
Property utilities
| Category | Type | Status | Description |
|---|---|---|---|
| Power | Grid | On-site | — |
| Water | Public | On-site | — |
Nearby schools
| Name | Level | District | Description |
|---|---|---|---|
| Edgewood | Elementary | Richland-Bean Blossom Community Schools | — |
| Edgewood | Middle | Richland-Bean Blossom Community Schools | — |
| Edgewood | High | Richland-Bean Blossom Community Schools | — |
Listing history
| Date | Event | Price | Change | Source |
|---|---|---|---|---|
| Nov 20, 2024 | Price drop | $385,000 | $13,400 -3.4% | BMLS |
| Sept 27, 2024 | New listing | $398,400 | — | BMLS |