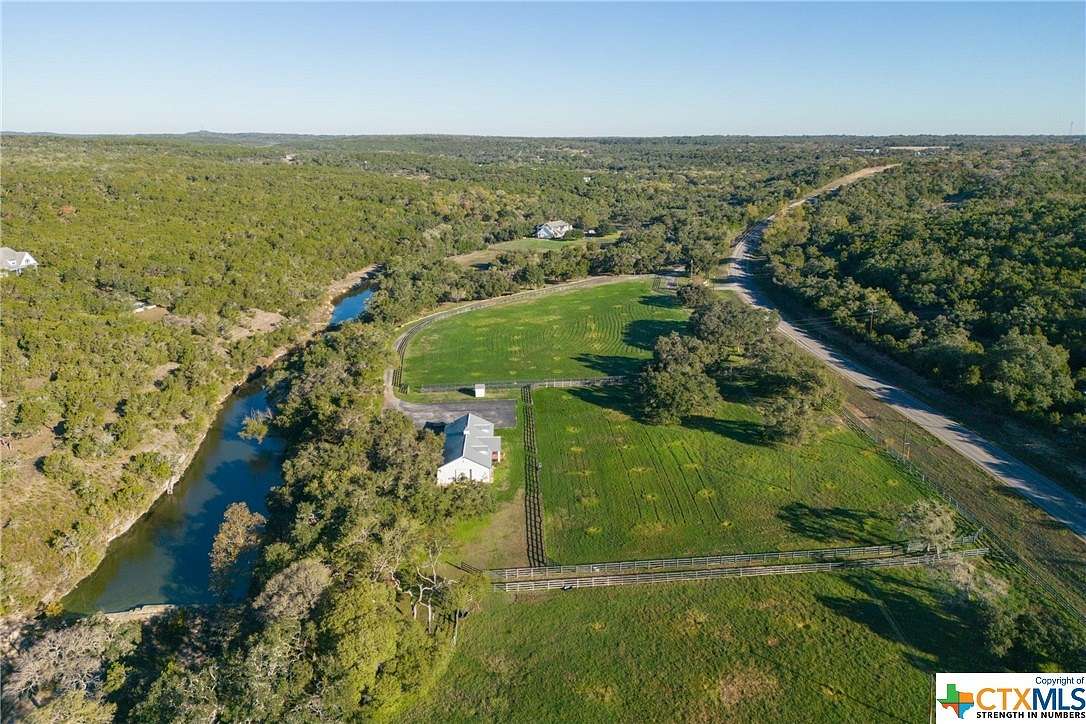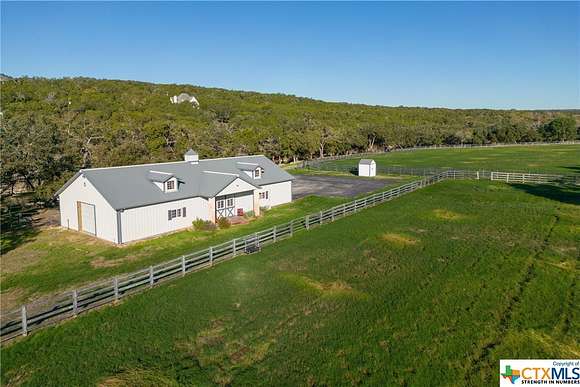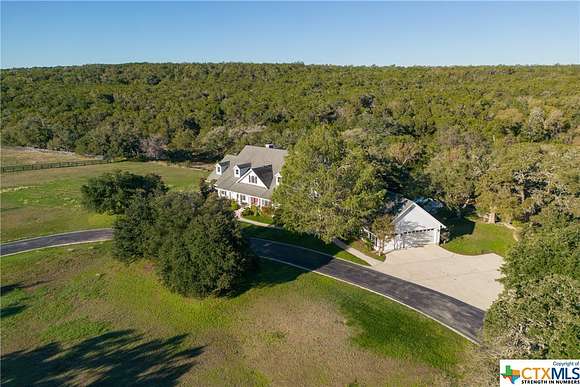Agricultural Land with Home for Sale in Wimberley, Texas
5005 FM 3237 Wimberley, TX 78676










































This scenic Horse Ranch has become an Iconic property as you drive into the captivating Hill Country Village of Wimberley, Texas. Peacefully located along over 3000 feet of spring-fed Loneman Creek, this 52-acre ranch includes a 3-stall horse barn with apartment, originally custom-built as a Kentucky-style Mare Motel. There are paddocks and four fenced, irrigated pastures planted with Tifton-85 grasses. Two wells and a large equipment garage with room for an RV add serviceability. The Stately 5959 sq.ft. home has three en-suite bedrooms, three living areas, three fireplaces, three half baths, custom kitchen and a three-car garage and is shaded by age-old Oak Trees on lush grounds. Relax or entertain in the covered outdoor living and kitchen area or in the infinity pool & spa, all overlooking the Creek. The creek is dammed in 3 places with some deep refreshing swimming and fishing. Conveniently located close to both Austin and San Antonio airports for easy access, this property is unrestricted with a second entrance on Deer Lake Estates. Schedule your private tour.
Directions
Approximately 5 miles from Downtown Wimberley on Fm 3237 (Kyle Hwy). Property is on the left.
Location
- Street Address
- 5005 FM 3237
- County
- Hays County
- School District
- Wimberley ISD
- Elevation
- 942 feet
Property details
- Zoning
- UNRESTRICTED
- MLS Number
- SMABOR 526940
- Date Posted
Property taxes
- 2023
- $55,636
Parcels
- R16792
- R17734
- R60199
Legal description
ABS 346 & 410 W NOBLES & A SINGLETON SURV 48.98 AC, AND ABS 410 AMOS SINGLETON SURVEY 2.44 AC, AND A0410 AMOS SINGLETON SURVEY 0.84 ACRES (TOTAL 52.26 ACRES)
Detailed attributes
Listing
- Subtype
- Single Family Residence
Lot
- Features
- Waterfront
Structure
- Style
- Ranch
- Materials
- Fiber Cement, Frame, Stone, Stone Veneer
- Roof
- Composition, Shingle
- Heating
- Central Furnace, Fireplace
Exterior
- Parking
- Driveway, Garage, Oversized, RV
- Features
- Covered Patio, Gas Grill, Horse Facilities, Lighting, Outdoor Grill, Outdoor Kitchen, Patio, Storage
Interior
- Room Count
- 8
- Rooms
- Bathroom x 5, Bedroom x 3, Dining Room, Family Room, Game Room, Kitchen
- Floors
- Carpet, Tile, Wood
- Appliances
- Cooktop, Dishwasher, Garbage Disposer, Ice Maker, Microwave, Oven, Range, Washer
- Features
- Attic, Bookcases, Cedar Closets, Ceiling Fans, Dining Area, Double Vanity, Entrance Foyer, Game Room, Granite Counters, High Ceilings, Home Office, Main Level Primary, Multiple Dining Areas, Multiple Living Areas, Multiple Primary Suites, Primary Downstairs, Separate Formal Dining Room, Separate Shower, Stone Counters, Walk in Closets, Wet Bar
Nearby schools
| Name | Level | District | Description |
|---|---|---|---|
| Jacob's Well | Elementary | Wimberley ISD | — |
| Danforth Junior High School | Middle | Wimberley ISD | — |
| Wimberley High School | High | Wimberley ISD | — |
Listing history
| Date | Event | Price | Change | Source |
|---|---|---|---|---|
| Sept 26, 2024 | Under contract | $5,970,000 | — | SMABOR |
| June 18, 2024 | Price drop | $5,970,000 | $1,000,000 -14.3% | SMABOR |
| Nov 20, 2023 | New listing | $6,970,000 | — | SMABOR |