Residential Land with Home for Sale in Prescott, Arizona
5066 W Three Forks Rd Prescott, AZ 86305
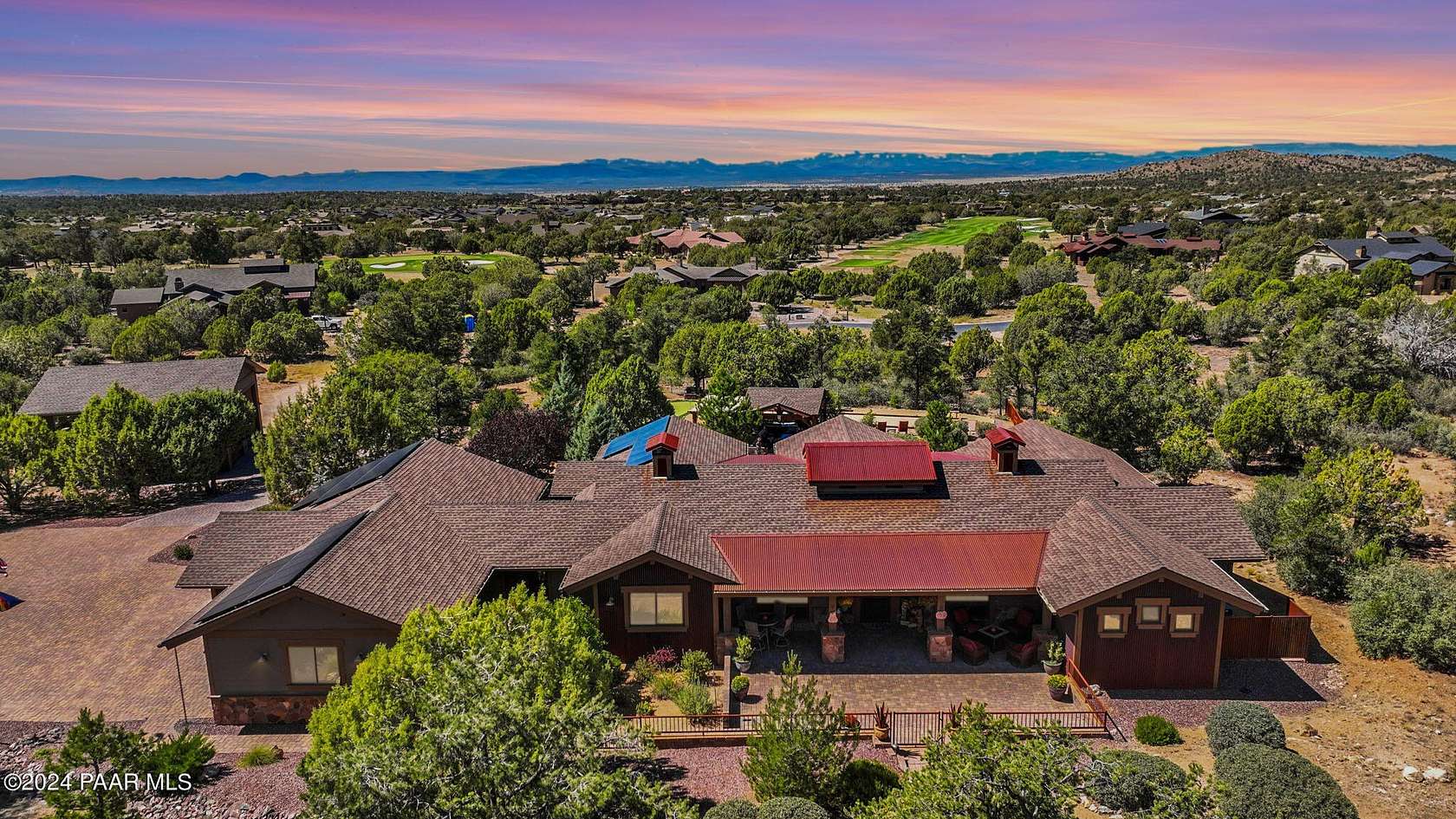
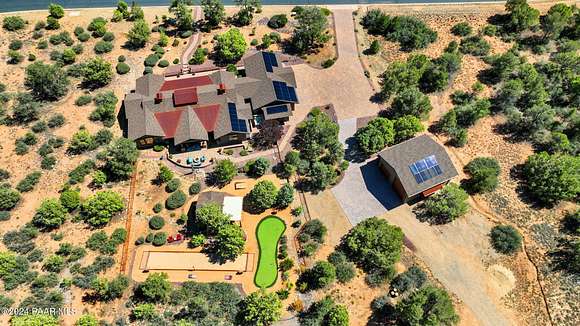
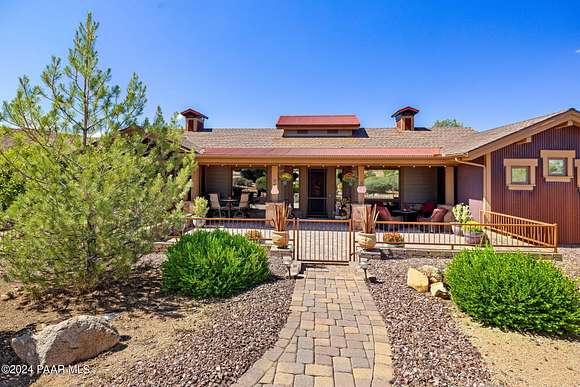
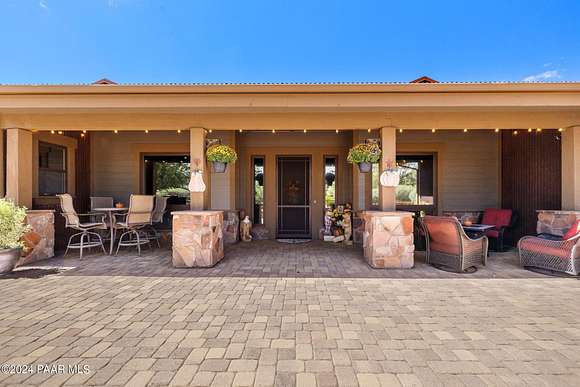










































































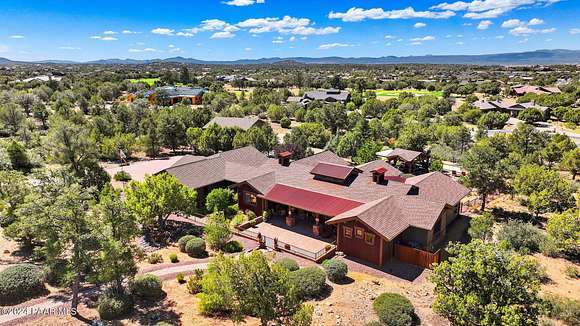



Discover this stunning 2,960 sq. ft. home, with a detached spacious RV garage that can accommodate your RV, workshop or studio. It includes a bathroom, HVAC with a finished interior. The resort-style fenced backyard boasts a large covered heated patio, outdoor kitchen, ramada & pergola with dining area, bocce ball court, putting green, hot tub, and more. Additional features include owned solar & very low electric bills, beautiful wood-look tile flooring, wood beamed ceilings, custom bar, and chef's kitchen with large island. The property is beautifully landscaped for easy maintenance front and back with a rustic water feature and an expansive paver driveway . Nestled on 2.25 acres, the property can be split into two lots: 1.25 acres with the home and a 1-acre lot perfect for a new build
Directions
Talking Rock Ranch Road through gate to right on Double Adobe. Right on Three Forks to 5066 Three Forks on the left.
Location
- Street Address
- 5066 W Three Forks Rd
- County
- Yavapai County
- Community
- Talking Rock
- Elevation
- 5,039 feet
Property details
- Zoning
- PAD
- MLS Number
- PAAR 1067651
- Date Posted
Property taxes
- 2023
- $5,364
Expenses
- Home Owner Assessments Fee
- $840 quarterly
Parcels
- 306-35-359A
Legal description
LOT 32 AND TALKINGROCK RANCH PHASE 9-C AS PER MAP 54/8 LOT 28 2 CONTIGUOUS PARCEL S CONTAIN 2.25 ACRES TALKING ROCK RANCH PHASE 9-B
Resources
Detailed attributes
Listing
- Type
- Residential
- Subtype
- Single Family Residence
Lot
- Views
- Panorama
Structure
- Style
- Ranch
- Materials
- Frame, Stone
- Roof
- Composition, Metal
- Cooling
- Ceiling Fan(s), Heat Pumps, Zoned A/C
- Heating
- Forced Air, Heat Pump, Zoned
Exterior
- Parking Spots
- 7
- Parking
- Detached Garage, Garage, RV
- Fencing
- Fenced, Partial
- Features
- Backyard Fence, Driveway Pavers, Fence Partial, Landscaping-Front, Landscaping-Rear, Level Entry, Native Species, Outdoor Fireplace, Patio, Patio-Covered, Permanent BBQ, Porch, Porch-Covered, Screens/Sun Screens, Spa/Hot Tub, Sprinkler/Drip, Storm Gutters, Water Feature, Workshop
Interior
- Rooms
- Bathroom x 5, Bedroom x 4, Great Room, Laundry, Office, Workshop
- Floors
- Carpet, Tile
- Appliances
- Cooktop, Dishwasher, Double Oven, Dryer, Garbage Disposer, Microwave, Range, Refrigerator, Softener Water, Washer
- Features
- Bar, Beamed Ceilings, Ceiling Fan(s), Central Vac-Plumbed, Eat-In Kitchen, Fireplace, Garage Door Opener(s), Garden Tub, Gas Fireplace, Granite Counters, Hot Tub/Spa, Jetted Tub, Kitchen Island, Liv/Din Combo, Live On One Level, Master On Main, Raised Ceilings 9+ft, Rev Osmosis System, Smoke Detector(s), Utility Sink, Walk-In Closet(s)
Listing history
| Date | Event | Price | Change | Source |
|---|---|---|---|---|
| Dec 6, 2024 | Price drop | $2,200,000 | $100,000 -4.3% | PAAR |
| Sept 21, 2024 | New listing | $2,300,000 | — | PAAR |