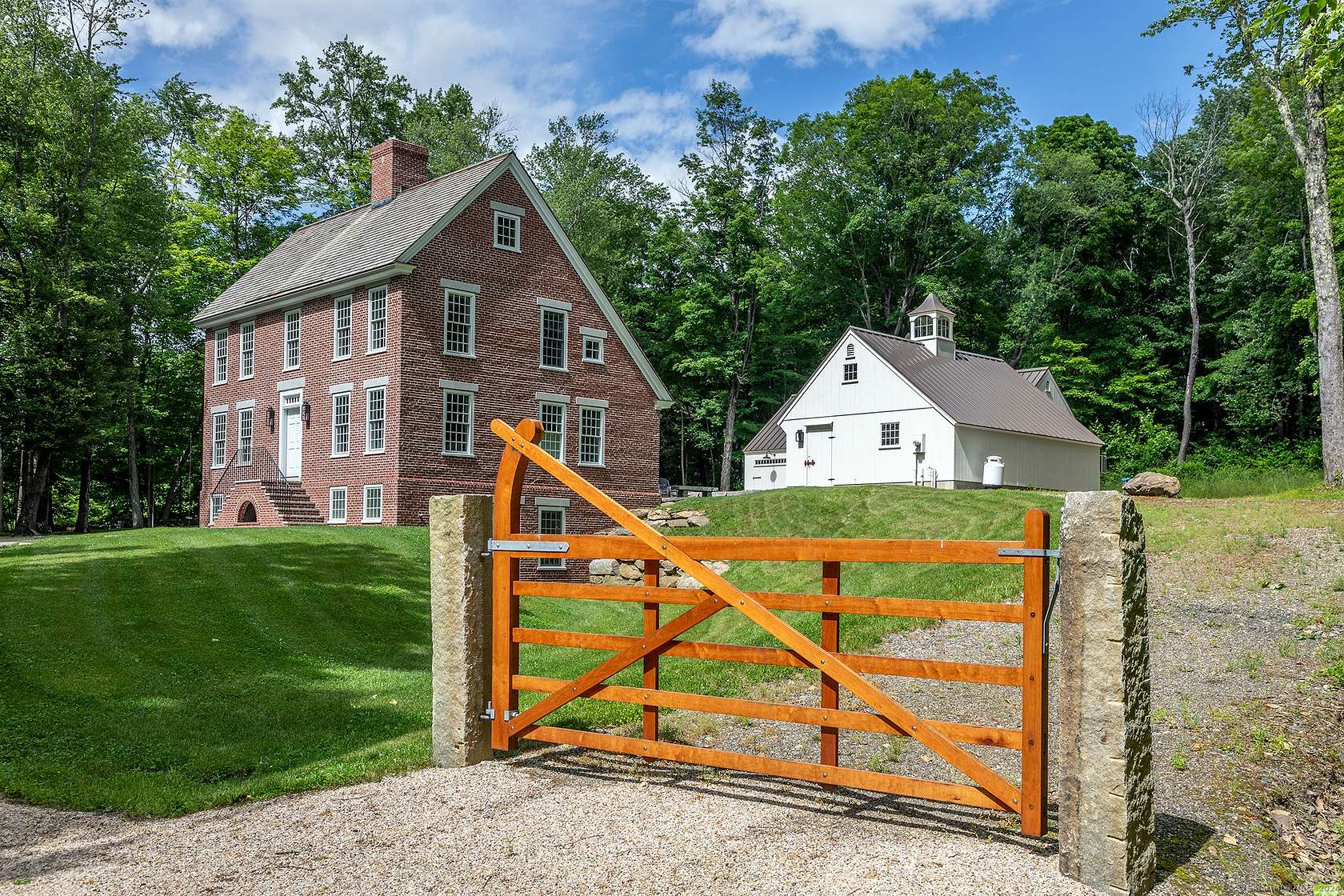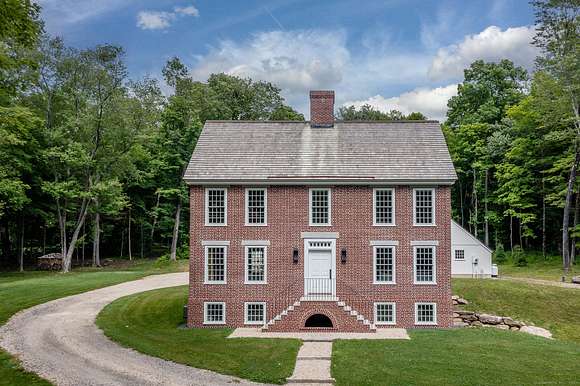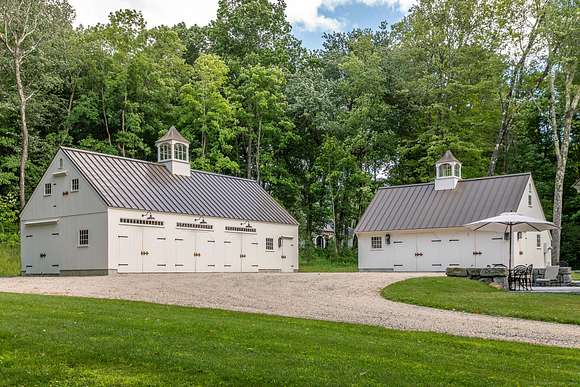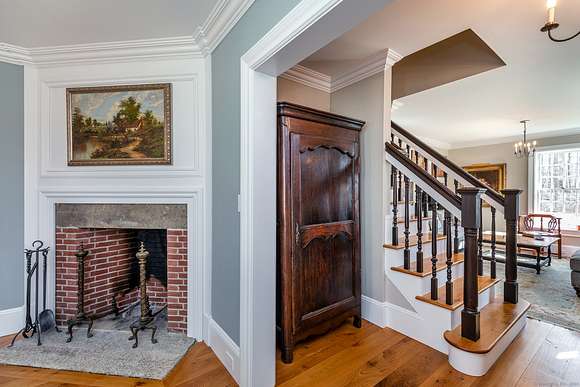Residential Land with Home for Sale in Roxbury, Connecticut
52 Welton Rd Roxbury, CT 06783






























Taking to heart the famous quote "Simplicity is the ultimate sophistication" by Leonardo de Vinci, the current owners designed this brick saltbox to perfection. Much thought went into the high quality new and reclaimed materials used. The exterior is historically correct handmade Waterstruck brick with Lifespan Solid Select pressure treated trim from New Zealand, a 5/8" pressure treated cedar shingle roof and handmade copper lighting. The thick granite rectangular blocks that make up the rear patio came from the exterior of a 19th century prison. Other handmade details include the front entry with antique bullseye glass transom and custom staircase including the balusters. The detached two garages/barns were built by Country Carpenters Post and Beam Buildings and both have split systems. The interior is elegant and charming. The kitchen is highlighted by the handmade Cherry and Butternut wood cabinetry, custom handmade brick wood-fired pizza oven and Bertazonni appliances. The formal living room w/fireplace has gorgeous crown molding which is also found in the comfortable study. The primary bedroom upstairs has a full bath and two walk-in closets. The additional two upper-level bedrooms share a hall bath and the laundry is hidden behind a pocket door. Exactly where needed, the windows in the lower level make the space light and bright. On this floor is the fourth bedroom, full bath, family room and storage rooms. Adjacent to land trust on quiet country road.
Directions
From Roxbury center - Follow Rte 317 towards Woodbury. Take left on Welton Rd. House on right.
Location
- Street Address
- 52 Welton Rd
- County
- Litchfield County
- Elevation
- 833 feet
Property details
- Zoning
- C
- MLS Number
- CTMLS 170626647
- Date Posted
Parcels
- 2716265
Detailed attributes
Listing
- Type
- Residential
- Subtype
- Single Family Residence
Structure
- Style
- Saltbox
- Materials
- Brick
- Roof
- Shingle, Wood
- Heating
- Fireplace, Zoned
Exterior
- Parking
- Detached Garage, Garage
- Features
- Patio, Stone Wall
Interior
- Rooms
- Basement, Bathroom x 4, Bedroom x 4
- Appliances
- Dishwasher, Dryer, Gas Range, Range, Refrigerator, Washer
- Features
- Available Cable, Thermopane Windows
Nearby schools
| Name | Level | District | Description |
|---|---|---|---|
| Regional District 12 | High | — | — |
Listing history
| Date | Event | Price | Change | Source |
|---|---|---|---|---|
| Sept 10, 2024 | Price drop | $1,595,000 | $80,000 -4.8% | CTMLS |
| July 15, 2024 | Price drop | $1,675,000 | $120,000 -6.7% | CTMLS |
| Mar 9, 2024 | New listing | $1,795,000 | — | CTMLS |