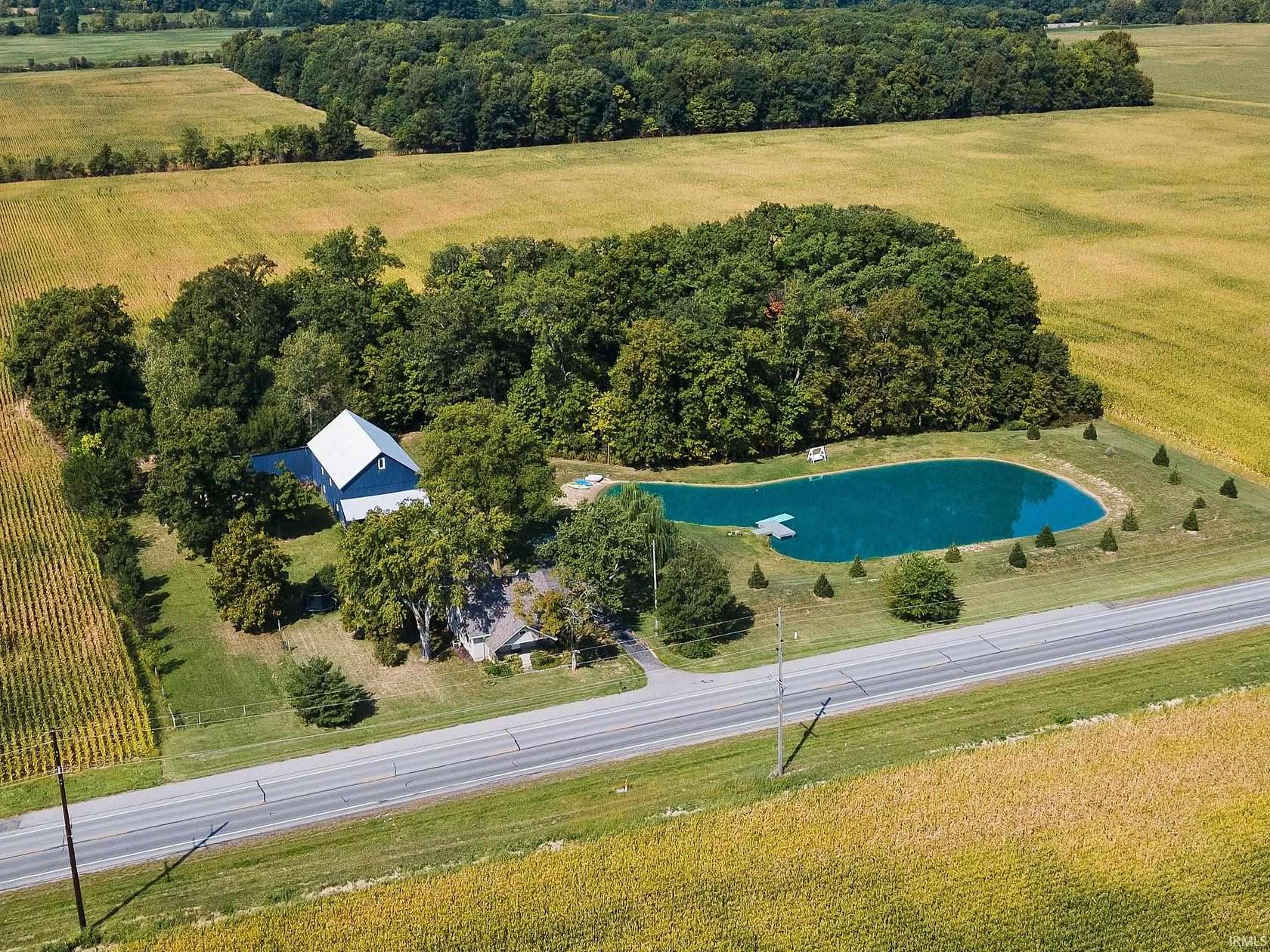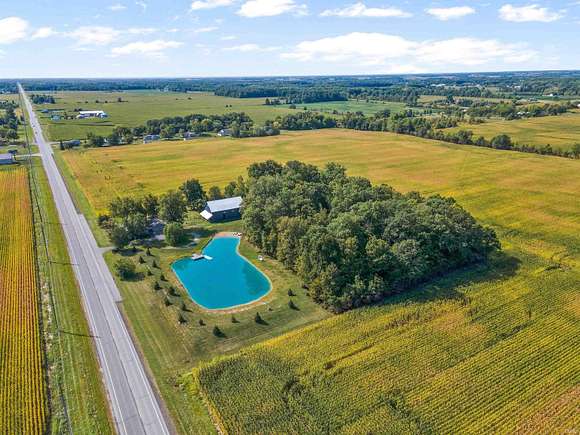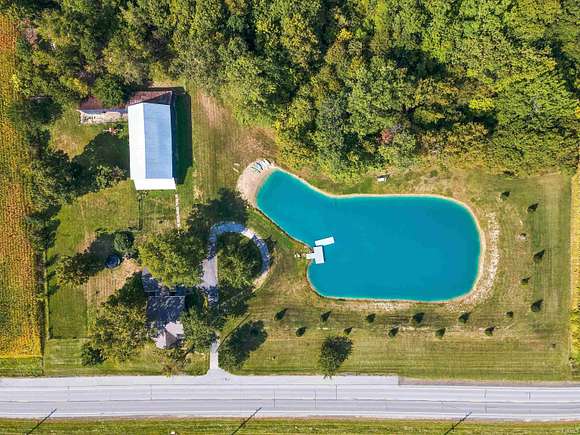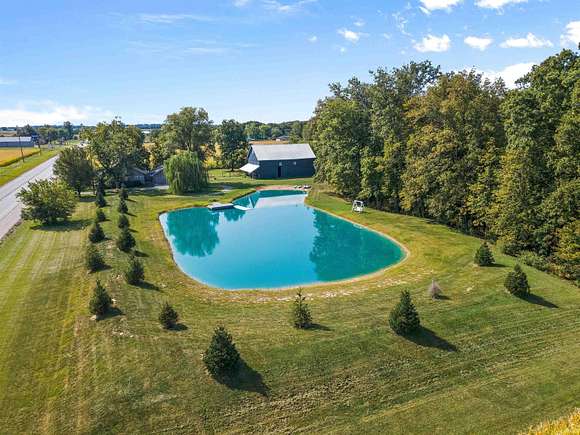Residential Land with Home for Sale in Ossian, Indiana
5242 N State Road 1 Ossian, IN 46777




































*OPEN HOUSE Sunday November 24th 1-4 PM* Beautifully Renovated Farmhouse on 5.31 Acres with Barn, Pond, and Wooded Trails Welcome to your ideal country escape! This charming 3-bedroom, 2-bathroom farmhouse sits on 5.31 scenic acres, offering modern updates alongside rustic charm. Completely renovated, this home features an updated master bedroom on the main floor with a luxurious en suite bathroom, and a refreshed kitchen and downstairs bath that bring contemporary style and comfort to this classic country setting. The spacious, 36x80-foot barn with a metal roof is ideal for animal lovers, featuring indoor fencing, pens, and a newly added loft area for storage or creative use. Outdoor enthusiasts will love the trails winding through the woods, perfect for hiking or recreational vehicles. The serene pond, complete with a Trex deck, is the perfect spot for relaxing or enjoying the peaceful surroundings. Additional features include Trex deck with railing off the house, vinyl windows, and key mechanical upgrades, including a new roof in 2014 and a new furnace and AC system in 2018. The heated, attached 2-car garage adds convenience and comfort year-round. This unique property is the perfect blend of modern updates and country living--ready for you to move in and enjoy! *Ranger 570, riding mower, zero turn mower, washer & dryer can be purchased if desired.
Directions
South of St. Rd. 224 on West side of road.
Location
- Street Address
- 5242 N State Road 1
- County
- Wells County
- School District
- Northern Wells Community
- Elevation
- 853 feet
Property details
- MLS Number
- FWAAR 202435569
- Date Posted
Property taxes
- Recent
- $2,149
Parcels
- 90-05-04-400-012.002-010
Detailed attributes
Listing
- Type
- Residential
- Subtype
- Single Family Residence
Structure
- Stories
- 2
- Roof
- Asphalt
- Heating
- Forced Air
Exterior
- Parking
- Attached Garage, Garage
- Fencing
- Fenced
- Features
- Fence
Interior
- Room Count
- 7
- Rooms
- Basement, Bathroom x 2, Bedroom x 3, Dining Room, Great Room, Kitchen, Laundry, Living Room
- Appliances
- Microwave
- Features
- 1st Bedroom En Suite, Attic Storage, Ceiling Fan(s), Custom Cabinetry, Deck On Waterfront, Deck Open, Detector-Smoke, Dishwasher, Dryer Hook Up Electric, Formal Dining Room, Garage-Heated, Garden Tub, Kitchen Island, Main Floor Laundry, Main Level Bedroom Suite, Natural Woodwork, Range-Gas, Range/Oven Hook Up Gas, Refrigerator, Stand Up Shower, Sump Pump, Tub and Separate Shower, Washer Hook-Up, Window Treatment-Blinds, Window Treatments
Property utilities
| Category | Type | Status | Description |
|---|---|---|---|
| Power | Grid | On-site | — |
| Water | Public | On-site | — |
Nearby schools
| Name | Level | District | Description |
|---|---|---|---|
| Lancaster Central | Elementary | Northern Wells Community | — |
| Norwell | Middle | Northern Wells Community | — |
| Norwell | High | Northern Wells Community | — |
Listing history
| Date | Event | Price | Change | Source |
|---|---|---|---|---|
| Nov 15, 2024 | Price drop | $349,900 | $10,000 -2.8% | FWAAR |
| Oct 27, 2024 | Price drop | $359,900 | $5,000 -1.4% | FWAAR |
| Sept 20, 2024 | Price drop | $364,900 | $5,000 -1.4% | FWAAR |
| Sept 14, 2024 | New listing | $369,900 | — | FWAAR |