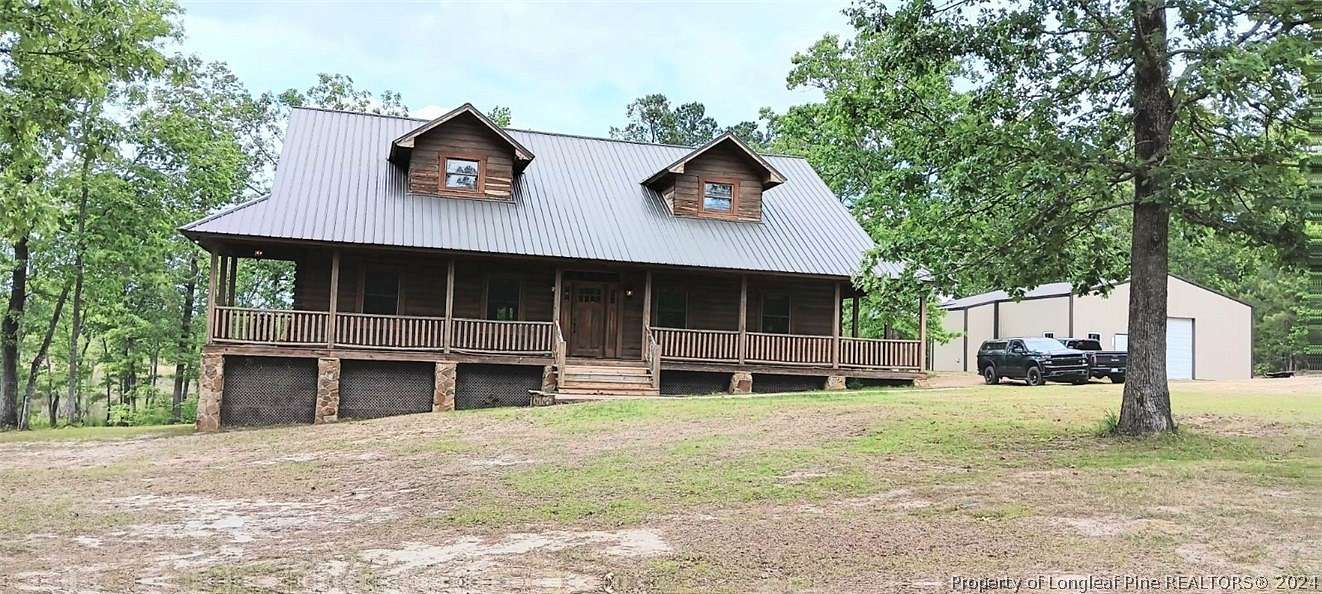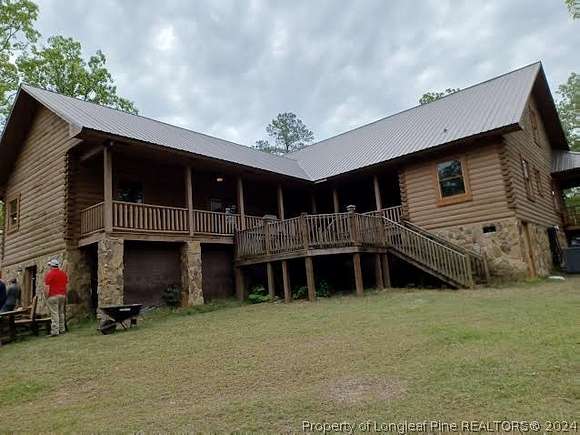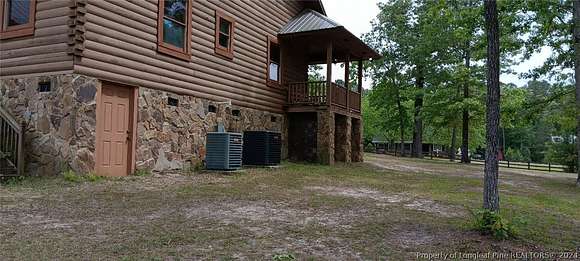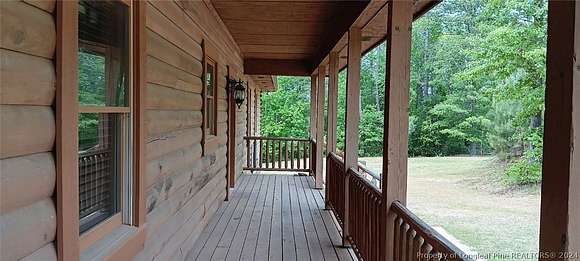Residential Land with Home for Sale in Linden, North Carolina
526 Grimble Dr Linden, NC 28356






























This is the perfect home for someone that loves privacy. This log home has hardwood floors, wood cabinets, kitchen island, and interior doors. The appliances are stainless steel, and the range is gas for the person who loves to cook. A small room near the kitchen can be used as a pantry, mudroom, small home office or study room. Kitchen, dining, and living room are an open floor plan. The large family room has a stone fireplace with gas logs and opens to the large back porch. The main bedroom is large and opens to the large back porch also. The bath has both a freestanding soaking tub and large separate beautifully tiled shower. There's a large walk-in closet and an additional closet. The main bedroom and the second and third bedrooms are on the opposite side of the home. The second floor has a full bath and closet. It could be a game room, family room, office, or guest suite. The large wrap around front porch is perfect for rocking chairs. There's a large, detached garage/shop also.
Directions
Take Route 401 to Coats Road. Turn onto Grimble. Home will be on the right.
Location
- Street Address
- 526 Grimble Dr
- County
- Cumberland County
- Community
- Linden
- Elevation
- 151 feet
Property details
- MLS Number
- FAR 729267
- Date Posted
Parcels
- 0543-59-0144
Legal description
5.05 ACS EASOM LD
Detailed attributes
Listing
- Type
- Residential
- Subtype
- Single Family Residence
Structure
- Materials
- Log
- Heating
- Central Furnace, Fireplace
Exterior
- Parking
- Garage
- Features
- Deck, Porch, Private Yard
Interior
- Room Count
- 7
- Rooms
- Bathroom x 3, Bedroom x 3
- Floors
- Carpet, Hardwood, Tile
- Appliances
- Dishwasher, Microwave, Range, Washer
- Features
- Attic, Bath in Primary Bedroom, Bathtub, Cedar Closets, Ceiling Fans, Chandelier, Dual Closets, Eat in Kitchen, Great Room, His and Hers Closets, Kitchen Dining Combo, Kitchen Island, Living Dining Room, Multiple Closets, Open Floorplan, Pantry, Primary Downstairs, Separate Shower, Soaking Tub, Storage
Nearby schools
| Name | Level | District | Description |
|---|---|---|---|
| Long Hill Elementary (2-5) | Elementary | — | — |
| Pine Forest Middle School | Middle | — | — |
| Pine Forest Senior High | High | — | — |
Listing history
| Date | Event | Price | Change | Source |
|---|---|---|---|---|
| Nov 27, 2024 | Price drop | $650,000 | $49,995 -7.1% | FAR |
| July 29, 2024 | New listing | $699,995 | — | FAR |