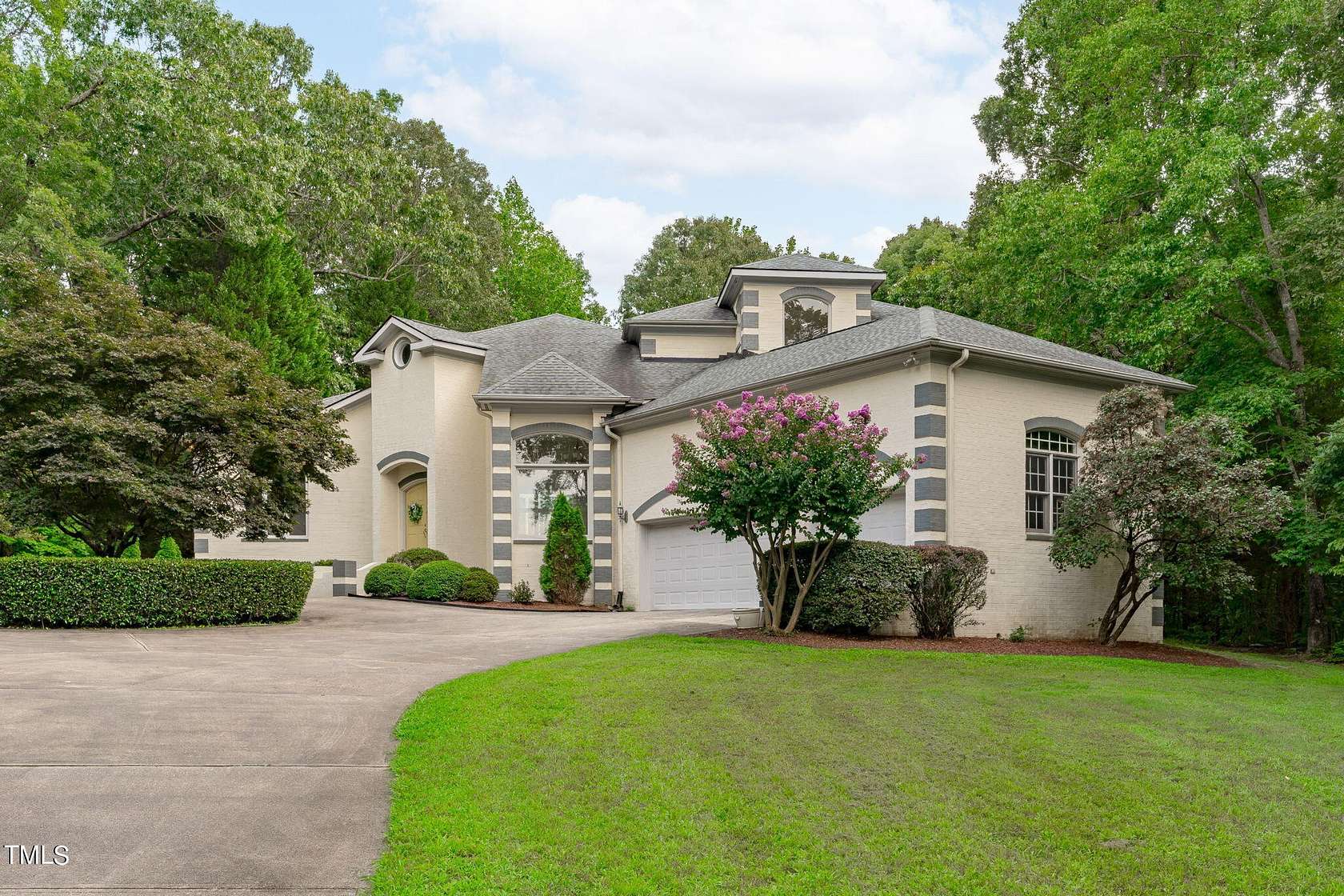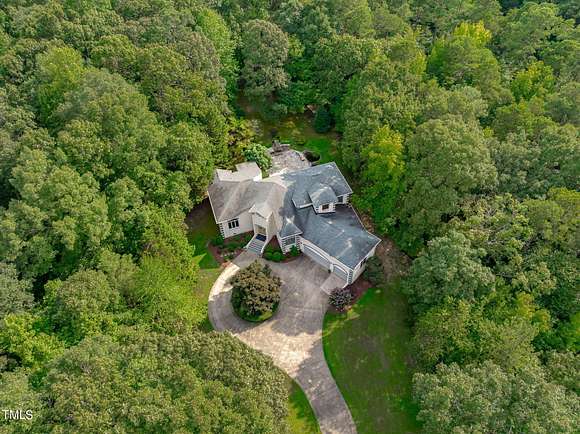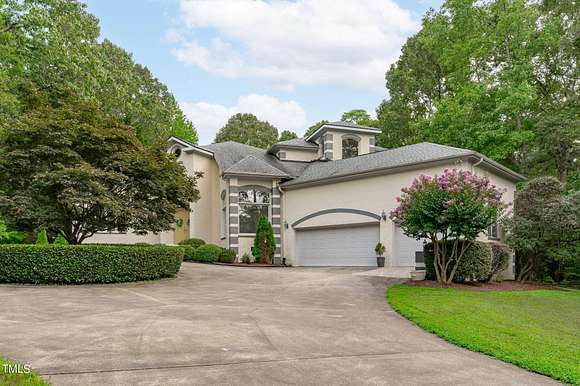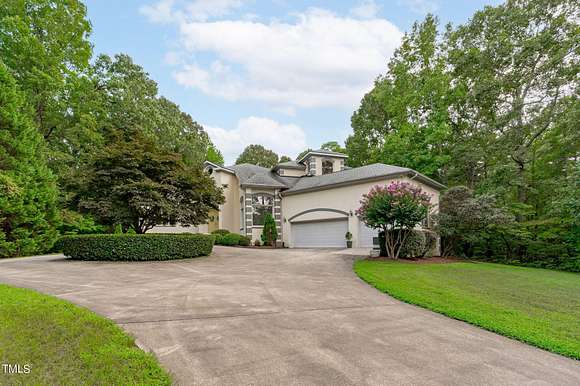Residential Land with Home for Sale in Wake Forest, North Carolina
5361 Mill Dam Rd Wake Forest, NC 27587


































































EXCITING NEW PRICE! This residence is the absolute definition of a modern style home with unparalleled vistas throughout every room. Situated on 3.29 acres of tranquil private property. This contemporary all brick residence offers a superb location in the prime area of Wake Forest. Navigating the serpentine driveway the car glides upward, winding its way through the lush landscaping as you embark upon this warm contemporary designed home which offers an exceptional indoor-outdoor lifestyle. Light-filled living areas framed in glass flows effortlessly to outdoor living spaces made with entertaining in mind. You'll want to spend endless mornings and evenings with your coffee or glass of wine taking in breathtaking views of the lush landscape, deer, birds chirping and your own Koi pond with a peaceful waterfall. The spacious open-concept living space features custom wood flooring, dramatic volume ceilings, French doors and oversized windows. A large chef's gourmet kitchen with professional appliances and custom cabinetry overlook the spacious family room with cozy fireplace and the expansive outdoor living spaces. First floor owner's suite with spa-inspired bath area and spacious custom closet. The home also features a first floor guest suite with a private bath. Upstairs you'll find 2 additional en-suite bedrooms with a jack-and-jill bathroom. Wait until you see the enormous bonus room, flex space or professional gym. 3 car garage. Just a few short minutes to major shopping, tranquil parks, amazing restaurants, coffee shops and so much more. This park-like setting property is a Must See and one you will not want to leave.
Location
- Street Address
- 5361 Mill Dam Rd
- County
- Wake County
- Community
- Millrace
- Elevation
- 377 feet
Property details
- Zoning
- R-30
- MLS Number
- DMLS 10044713
- Date Posted
Property taxes
- 2024
- $6,063
Expenses
- Home Owner Assessments Fee
- $397 annually
Parcels
- PIN # 1861106623
Legal description
Lo30 Deborah Oliwa Bm2004-01663
Detailed attributes
Listing
- Type
- Residential
- Subtype
- Single Family Residence
- Franchise
- ERA Real Estate
Structure
- Style
- Contemporary
- Stories
- 1
- Materials
- Brick, Brick Veneer
- Roof
- Shingle
- Heating
- Central Furnace, Fireplace, Forced Air
Exterior
- Parking Spots
- 3
- Parking
- Driveway, Garage
- Features
- Awning(s), Cul-de-Sac, Front Yard, Glass Enclosed, Hardwood Trees, Landscaped, Patio, Private Yard, Rain Gutters, Secluded, Views, Wooded
Interior
- Room Count
- 10
- Rooms
- Bathroom x 3, Bedroom x 4, Bonus Room, Dining Room, Family Room, Kitchen, Living Room
- Floors
- Carpet, Hardwood, Tile
- Appliances
- Dishwasher, Gas Range, Ice Maker, Microwave, Range, Washer
- Features
- Bathtub/Shower Combination, Separate Shower, Shower Only, Smooth Ceilings, Soaking Tub, Tray Ceiling(s), Walk-In Shower, Whirlpool Tub
Nearby schools
| Name | Level | District | Description |
|---|---|---|---|
| Wake - Richland Creek | Elementary | — | — |
| Wake - Wake Forest | Middle | — | — |
| Wake - Wake Forest | High | — | — |
Listing history
| Date | Event | Price | Change | Source |
|---|---|---|---|---|
| Aug 20, 2024 | Price drop | $995,000 | $55,000 -5.2% | DMLS |
| Aug 1, 2024 | New listing | $1,050,000 | — | DMLS |