Recreational Land with Home for Sale in Marengo, Indiana
5373 E Goodman Ridge Rd Marengo, IN 47140
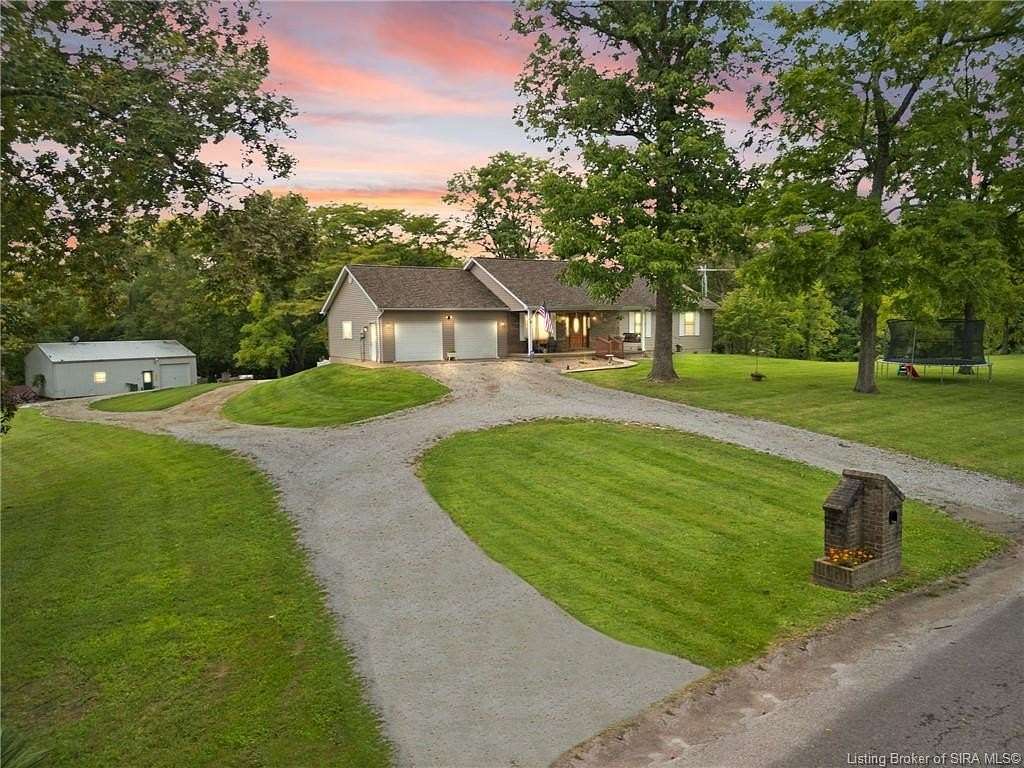
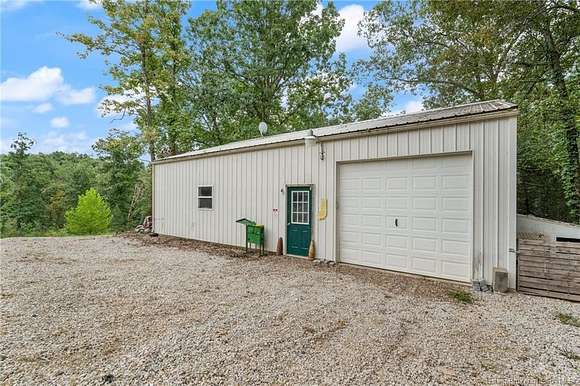
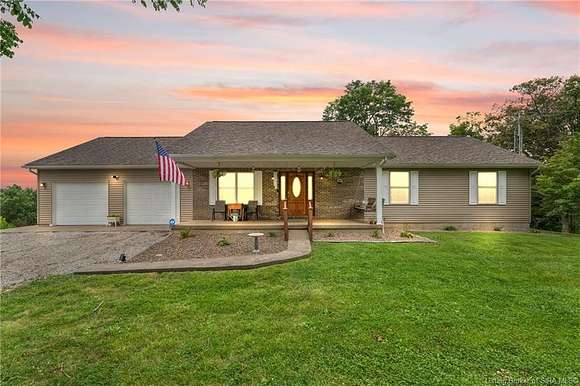
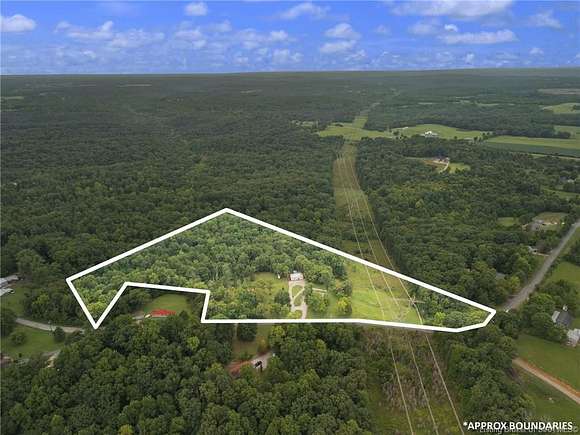


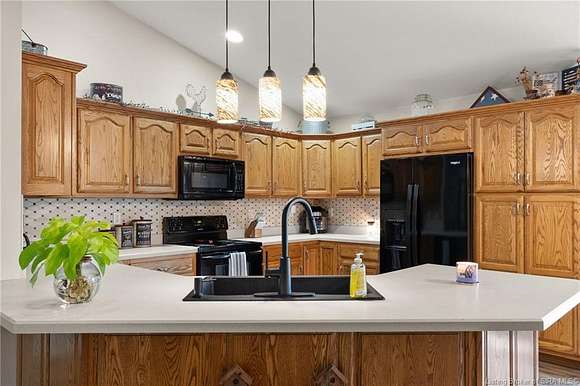
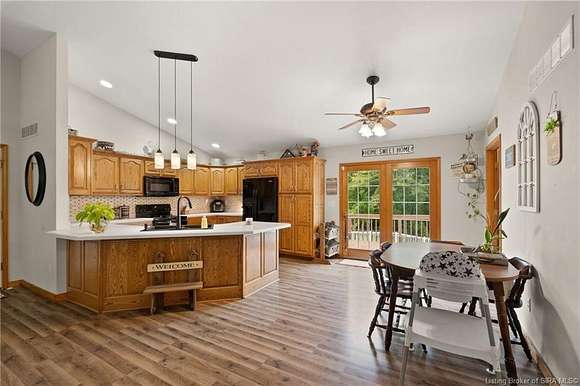





























































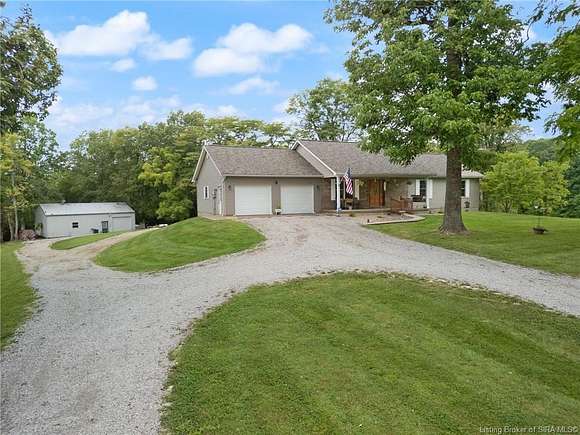

Welcome home to this meticulous home on 15 acres, a hunters paradise! This expansive 3,120 sq. ft. home, features a fully finished walk-out basement, offers a perfect blend of comfort and style. A three dimensional one layer roof installed in 2022. As you approach, curb appeal at its best, you're greeted by a charming brick-front covered porch, leading into an open floor plan w/a spacious living room highlighted by vaulted ceilings. The kitchen, completed with all appliances, provides ample cabinetry, a breakfast bar, & a cozy eat-in area. Step outside to explore the grounds featuring two serene ponds. The main level includes updated bathrooms with new tile flooring, while the basement features fresh flooring both installed in 2022. Additional highlights include a 30x40 detached garage, concrete flooring, and electric, plus a 2-car attached garage. Enjoy the back deck overlooking a fenced-in yard. Curb appeal will have you in awe!! Manicured yard. 3 bedrooms & 3 bathrooms. Just darling. This home is the one!!
Directions
From I-64, Take SR 66 N. Turn left onto Goodman Ridge Rd, home is 1/2 mile on the left. Look for signs.
Location
- Street Address
- 5373 E Goodman Ridge Rd
- County
- Crawford County
- School District
- Crawford Cty Comm.
- Elevation
- 807 feet
Property details
- Zoning
- Residential, Agri/ Residential
- MLS Number
- SIREA 2024010044
- Date Posted
Property taxes
- Recent
- $2,390
Parcels
- 130713304001000006
Legal description
PT E1/2 SW 13-2-1E 15A
Detailed attributes
Listing
- Type
- Residential
- Subtype
- Single Family Residence
- Franchise
- RE/MAX International
Lot
- Views
- Park
Structure
- Heating
- Forced Air
Exterior
- Fencing
- Fenced
- Features
- Covered Porch, Deck, Fenced Yard, Garage, Patio, Porch, Thermopane Windows, Vinyl Siding
Interior
- Room Count
- 8
- Rooms
- Basement, Bathroom x 3, Bedroom x 3, Family Room, Kitchen
- Appliances
- Dishwasher, Garbage Disposer, Range, Refrigerator, Washer
- Features
- 1st Floor Master, 1st Floor Utility, Added Storage, Addl Living QTRS, Breakfast Bar, Cath/Vaul/Tray Ceil, Ceiling Fan(s), Eat-In Kitchen, Family Room, Natural Wood Trim, Open Floor Plan, Split Bedrooms, Utility/Mud Room, Walk-In Closet(s)
Listing history
| Date | Event | Price | Change | Source |
|---|---|---|---|---|
| Dec 3, 2024 | Price drop | $414,450 | $50 -0.01% | SIREA |
| Nov 19, 2024 | Price drop | $414,500 | $5,000 -1.2% | SIREA |
| Oct 3, 2024 | Price drop | $419,500 | $5,000 -1.2% | SIREA |
| Sept 21, 2024 | Price drop | $424,500 | $500 -0.1% | SIREA |
| Aug 21, 2024 | Price drop | $425,000 | $10,000 -2.3% | SIREA |
| Aug 18, 2024 | New listing | $435,000 | — | SIREA |