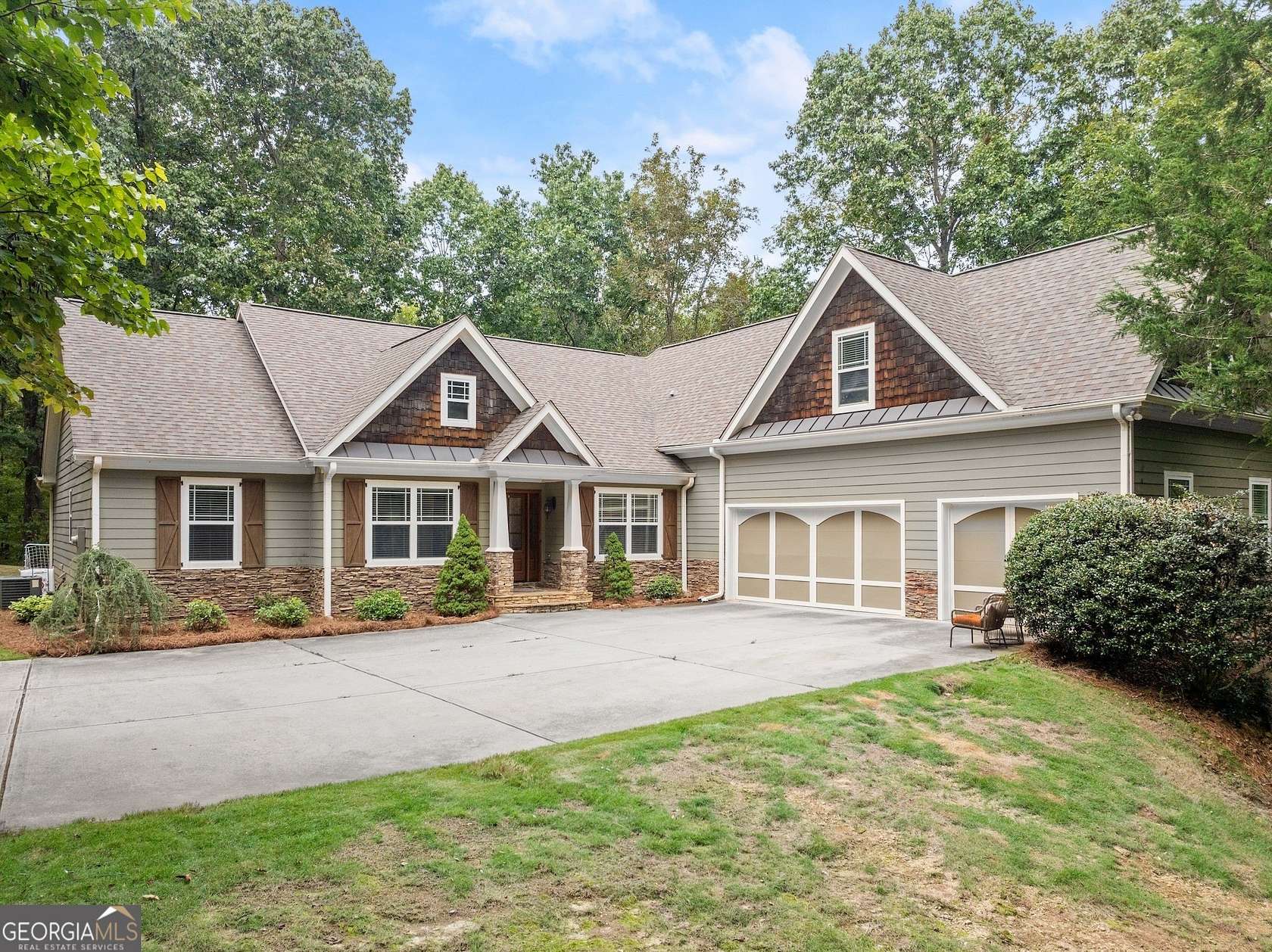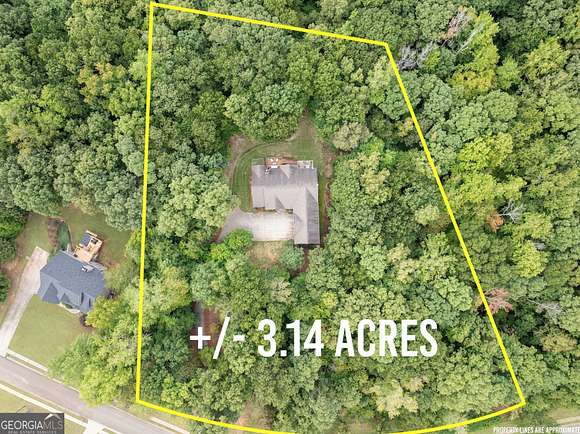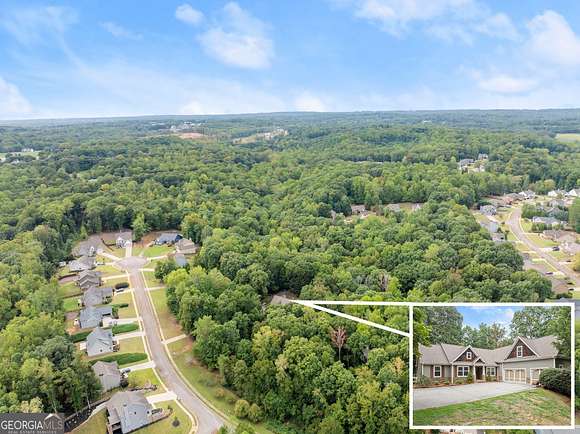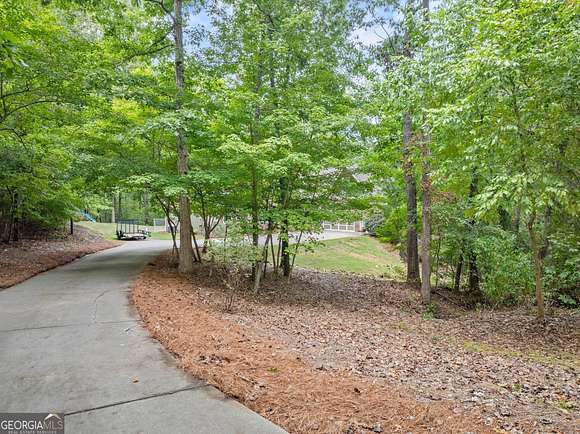Residential Land with Home for Sale in Gainesville, Georgia
5506 Woodstream Gainesville, GA 30507














































This sought-after ranch home over an unfinished basement is a nature-lover's paradise. Enjoy over three private acres of pristine nature with a babbling stream (audible from the back porch), a private orchard with apple, pear, and peach trees, and three varieties of blueberry bushes! The house is nestled in the woods, set back a ways from the neighborhood road. As you enter, you're greeted by stunning hardwood floors that flow throughout the main living areas. The vaulted living room with a cozy fireplace offers a welcoming space to gather with guests. The heart of the home is the spacious kitchen, seamlessly connected to the dining room and living areas, making entertaining a breeze. An office provides the perfect setting for remote work or study, while the expansive laundry room offers convenience and ample storage. Retreat to the oversized primary suite on main, bathed in natural light, and enjoy a private oasis with plenty of room to relax. Upstairs, a bonus room with an en-suite bath serves as flexible space-ideal for a bedroom, office, or den. The unfinished basement with a bathroom stub-out offers endless possibilities for customization, whether you envision a home gym, theater, or additional living space. The professionally landscaped yard enhances the home's curb appeal, while the oversized three-car garage provides plenty of room for vehicles and storage. You will love the community amenities, including a swimming pool, fishing pond, and nature trail! This custom-built home offers the perfect blend of comfort, luxury, and functionality, all within a peaceful, private setting.
Directions
From I985 N - Take a left off Exit 16 onto Hwy 53. Left on Hwy 211. Left on Tanners Ridge Rd. Left on Woodstream Ct - home on right.
Location
- Street Address
- 5506 Woodstream
- County
- Hall County
- Community
- Georgian Acres
- Elevation
- 928 feet
Property details
- MLS Number
- GAMLS 10371227
- Date Posted
Property taxes
- 2023
- $5,042
Expenses
- Home Owner Assessments Fee
- $700
Parcels
- 15029B000132
Detailed attributes
Listing
- Type
- Residential
- Subtype
- Single Family Residence
- Franchise
- Keller Williams Realty
Lot
- Features
- Creek, Waterfront
Structure
- Style
- Craftsman
- Stories
- 1
- Materials
- Concrete
- Roof
- Composition
- Heating
- Central Furnace, Fireplace, Heat Pump
Exterior
- Parking Spots
- 3
- Parking
- Garage
- Features
- Deck, Private
Interior
- Rooms
- Bathroom x 4, Bedroom x 4
- Floors
- Carpet, Hardwood, Tile
- Appliances
- Dishwasher, Microwave, Washer
- Features
- Double Vanity, High Ceilings, Master On Main Level, Tray Ceiling(s), Vaulted Ceiling(s)
Nearby schools
| Name | Level | District | Description |
|---|---|---|---|
| Chestnut Mountain | Elementary | — | — |
| Cherokee Bluff | Middle | — | — |
| Cherokee Bluff | High | — | — |
Listing history
| Date | Event | Price | Change | Source |
|---|---|---|---|---|
| Nov 22, 2024 | Price drop | $689,000 | $5,000 -0.7% | GAMLS |
| Nov 14, 2024 | Price drop | $694,000 | $5,000 -0.7% | GAMLS |
| Sept 19, 2024 | New listing | $699,000 | — | GAMLS |