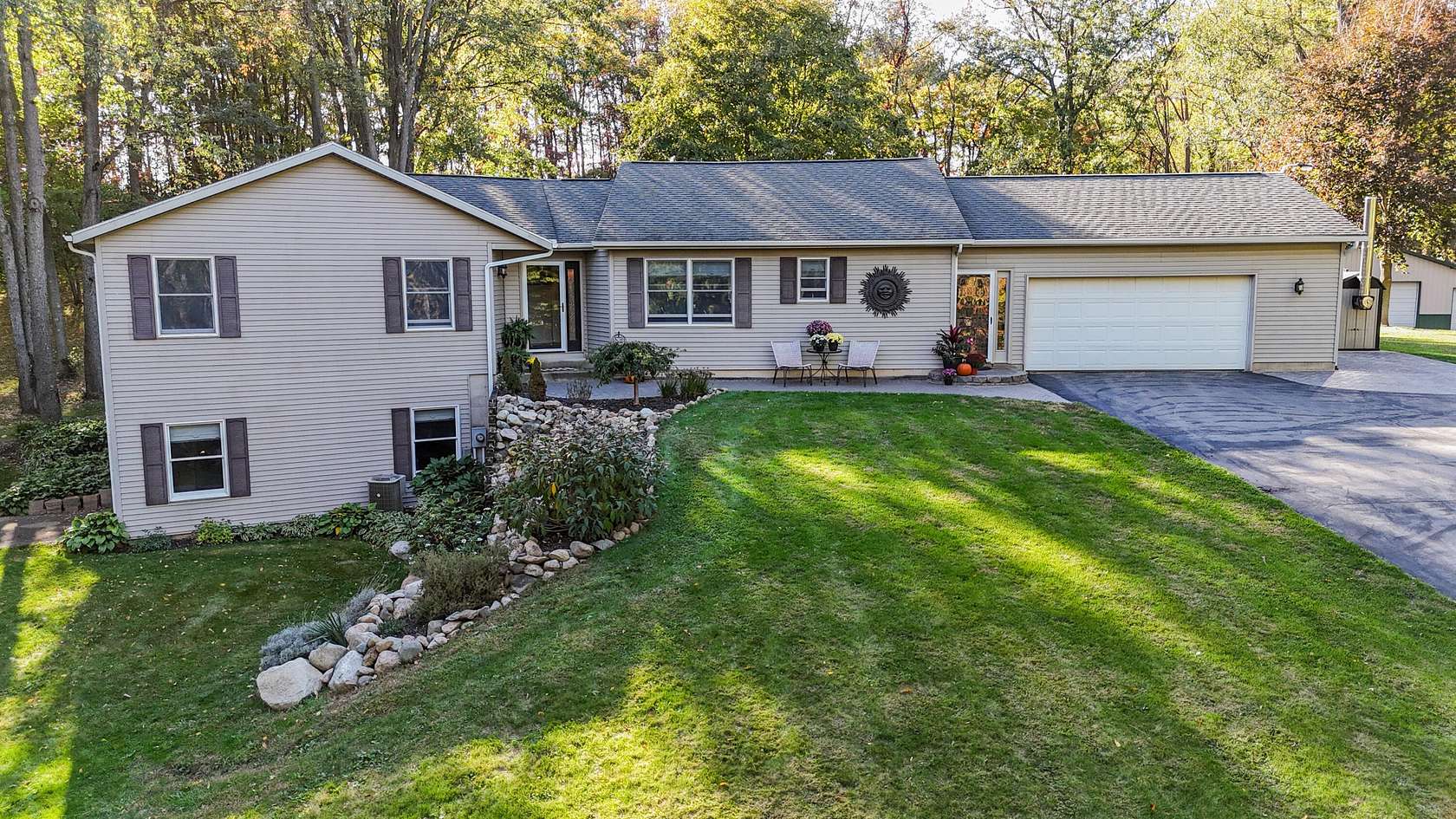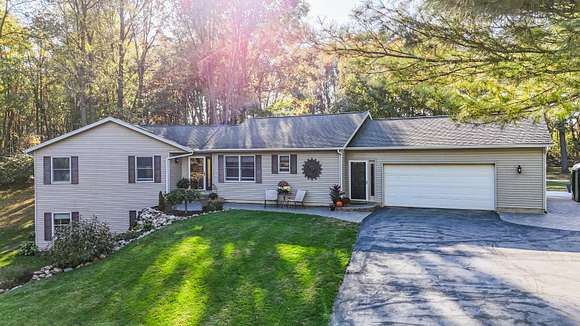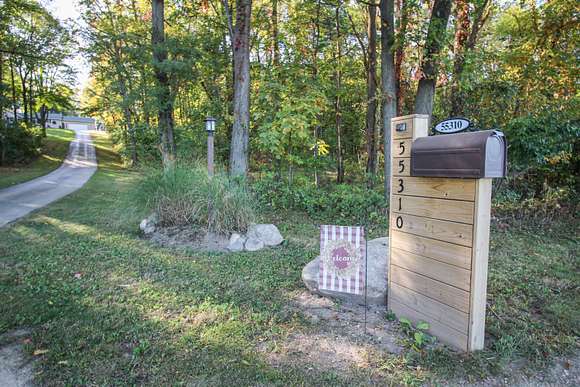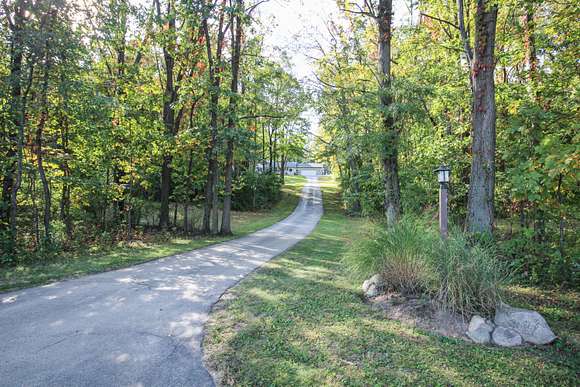Land with Home for Sale in Marcellus, Michigan
55310 Delong Rd Marcellus, MI 49067


































































































YOUR DREAM HOME ON 20 ACRES! Welcome to this stunning, completely renovated ranch home, set on 20 beautiful acres. This property has it all, featuring a 36 x 36 pole barn equipped with heat, electric, & a concrete floor--perfect for all your workshop or storage needs. Explore the trails throughout the woods, ideal for walking, riding, or just enjoying nature. The home itself is a true gem, boasting an open & spacious floor plan. It includes 4 bedrooms and 3 full baths, offering plenty of room for your family and guests. The walk-out lower level has been completely renovated from top to bottom, offering a fresh, modern feel with lots of light. You'll love the cozy yet stylish shiplap walls & custom, reclaimed wood accents throughout. The kitchen, dining room, and living room flow seamlessly, making it perfect for entertaining. Step outside to relax on the large covered patio or enjoy the view from the deck. The long paved driveway adds both convenience and privacy as you come home to this serene setting. Additionally, this property features a charming chicken coop and an outdoor wood-burning boiler unit to keep your home warm. And to top it off, there is an old schoolhouse on half an acre, adding a unique touch to this exceptional property. All of this AND more!
Directions
From US 131: West on Hoffman Rd., North on Pulver, West on Mt. Zion Rd., to Right on Delong Rd. Property is on the Corner of Delong & Mt. Zion.
Location
- Street Address
- 55310 Delong Rd
- County
- Saint Joseph County
- School District
- Three Rivers
- Elevation
- 951 feet
Property details
- MLS Number
- GRAR 24053432
- Date Posted
Property taxes
- 2024
- $2,488
Parcels
- 7500703300600
Legal description
HOME & 19.5 ACRES--E 1/2 SE 1/4 NE 1/4 SEC 33 T5S R12W. EXC COM SE COR TH W 9 RDS TH N 9 RDS TH E 9 RDS TH S 9 RDS TO POB EXC. 19.5 A+/-.
SCHOOLHOUSE AND .50 ACRE--COM SE COR NE 1/4 SEC 33 T5S R12W TH N 9 RDS TH W 9 RDS TH S 9 RDS TH E 9 RDS TO POB. 0.5 A+/-.
Detailed attributes
Listing
- Type
- Residential
- Subtype
- Single Family Residence
Structure
- Style
- Ranch
- Stories
- 1
- Materials
- Vinyl Siding
- Roof
- Composition
- Heating
- Forced Air
Exterior
- Parking
- Garage
- Features
- Corner Lot, Deck, Patio, Porch, Rolling Hills, Wooded
Interior
- Room Count
- 7
- Rooms
- Bathroom x 3, Bedroom x 4
- Floors
- Wood
- Appliances
- Dishwasher, Dryer, Microwave, Range, Refrigerator, Washer
- Features
- Eat-In Kitchen, Garage Door Opener, Kitchen Island, LP Tank Rented, Pantry, Water Softener/Owned, Wood Floor
Property utilities
| Category | Type | Status | Description |
|---|---|---|---|
| Water | Public | On-site | — |
Listing history
| Date | Event | Price | Change | Source |
|---|---|---|---|---|
| Nov 7, 2024 | Under contract | $659,900 | — | GRAR |
| Oct 10, 2024 | New listing | $659,900 | — | GRAR |