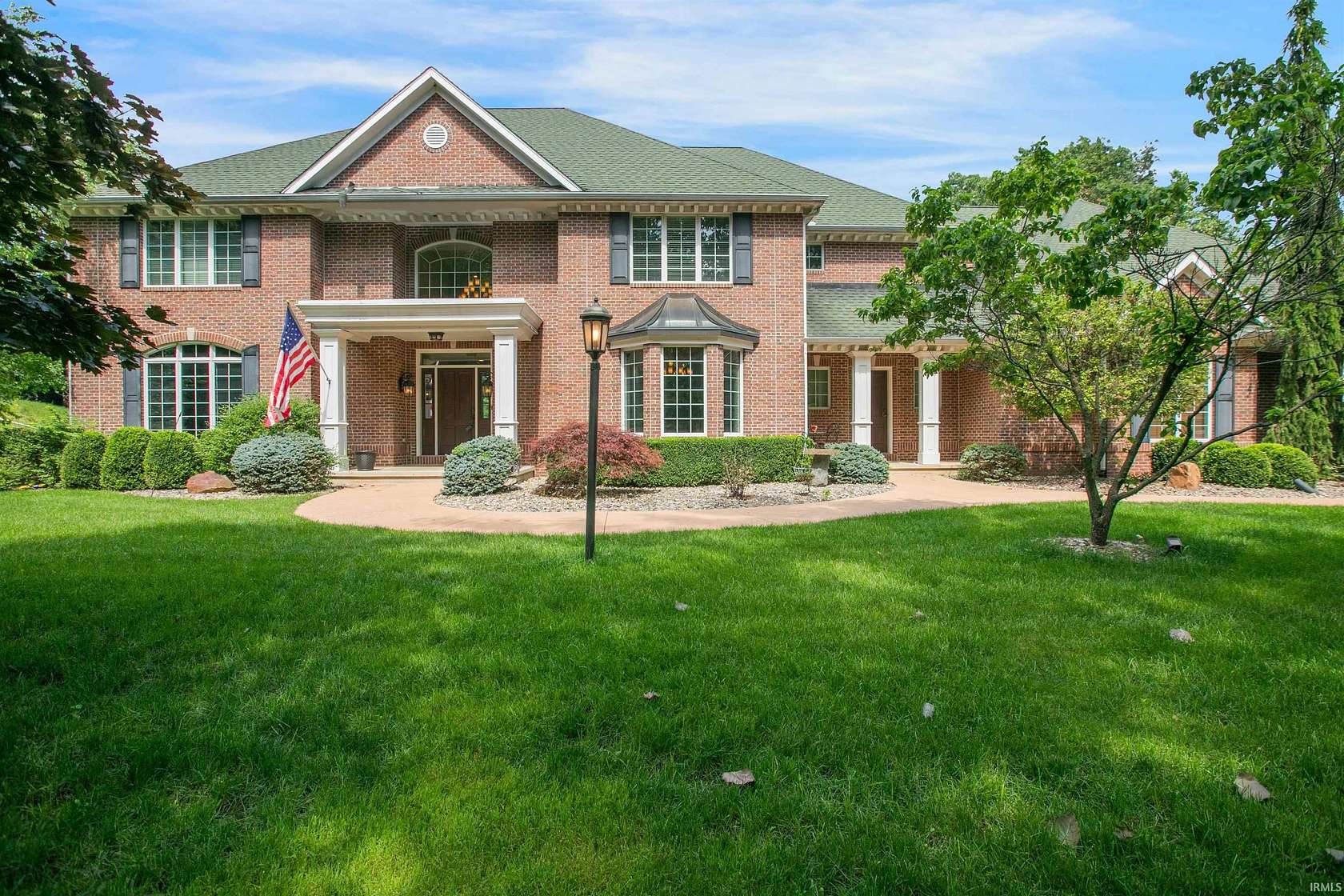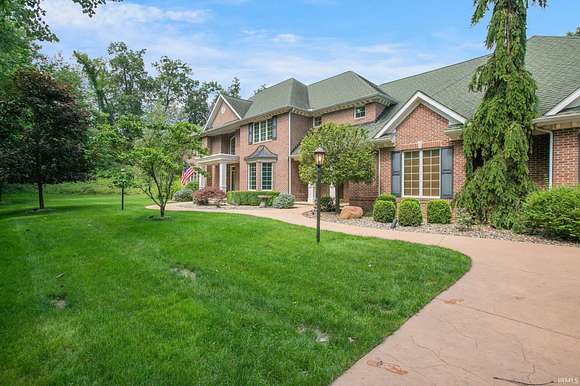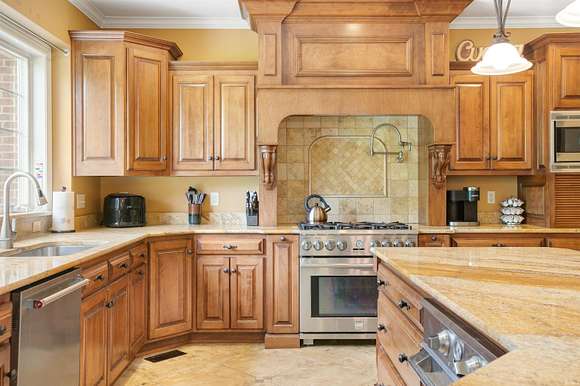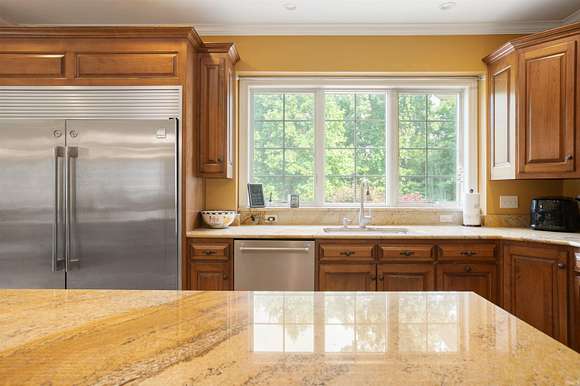Residential Land with Home for Sale in Bristol, Indiana
56089 Stone Hill Ct Bristol, IN 46507




































Exclusive opportunity in coveted Sylvan Woods! Located in Middlebury Schools, this home sits at the top of the neighborhood on a peaceful, wooded 3.88 acre setting & was custom built by Town & Country Builders. Five bedrooms, four full baths + two half bathrooms, GIGANTIC bonus room, ML office, & living room w/fireplace. Great room w/two story stone fireplace & floor to ceiling windows overlook the secluded backyard where deer make frequent appearances. Master bathroom has double vanities, double closets, jetted tub and walk in shower. Gorgeous kitchen w/Ayr Cabinetry, granite counters, multiple ovens, double fridge, 10' island w/prep sink PLUS formal dining room. ML laundry w/separate outdoor entrance. 1600SF HEATED, six car garage. Finished basement w/wet bar, pool table, theater area, bedroom & full bath. This is truly a gorgeous, perfectly appointed home for a choosy buyer!
Directions
US 20 W of SR 15, N on CR 19, W on CR 16, N into Sylvan Woods, follow Whispering Hill to Fox Hollow to Stone Hill.
Location
- Street Address
- 56089 Stone Hill Ct
- County
- Elkhart County
- Community
- Sylvan Woods
- School District
- Middlebury Community Schools
- Elevation
- 915 feet
Property details
- MLS Number
- ECBOR 202440047
- Date Posted
Property taxes
- Recent
- $11,707
Parcels
- 20-07-09-202-010.000-019
Detailed attributes
Listing
- Type
- Residential
- Subtype
- Single Family Residence
- Franchise
- RE/MAX International
Structure
- Style
- New Traditional
- Stories
- 2
- Materials
- Brick
- Roof
- Asphalt
- Heating
- Fireplace, Forced Air
- Features
- Skylight(s)
Exterior
- Parking
- Attached Garage, Garage
Interior
- Room Count
- 15
- Rooms
- Basement, Bathroom x 5, Bedroom x 5, Den, Dining Room, Family Room, Great Room, Kitchen, Laundry, Living Room
- Appliances
- Convection Oven, Dryer, Gas Dryer, Gas Oven, Microwave
- Features
- 1st Bedroom En Suite, Bar, Breakfast Bar, Built-In Bookcase, Cable Ready, Ceiling Fan(s), Ceiling-9+, Ceiling-Tray, Ceilings-Beamed, Central Vacuum System, Closet(s) Walk-In, Countertops-Stone, Crown Molding, Custom Cabinetry, Dishwasher, Eat-In Kitchen, Formal Dining Room, Foyer Entry, Garage Door Opener, Garage-Heated, Great Room, Jack & Jill Bath, Jet Tub, Kitchen Exhaust Downdraft, Kitchen Exhaust Hood, Kitchen Island, Landscaped, Laundry-Chute, Main Floor Laundry, Open Floor Plan, Pantry-Walk in, Patio Open, Porch Covered, Range-Gas, Refrigerator, Six Panel Doors, Skylight(s), Split BR Floor Plan, Stand Up Shower, Sump Pump, Tub and Separate Shower, Tub/Shower Combination, Twin Sink Vanity, Water Heater Gas, Water Softener-Owned, Wet Bar, Window Treatment-Blinds, Window Treatments
Property utilities
| Category | Type | Status | Description |
|---|---|---|---|
| Water | Public | On-site | — |
Nearby schools
| Name | Level | District | Description |
|---|---|---|---|
| Orchardview | Elementary | Middlebury Community Schools | — |
| Northridge | Middle | Middlebury Community Schools | — |
| Northridge | High | Middlebury Community Schools | — |
Listing history
| Date | Event | Price | Change | Source |
|---|---|---|---|---|
| Dec 2, 2024 | Price drop | $990,000 | $160,000 -13.9% | ECBOR |
| Oct 16, 2024 | New listing | $1,150,000 | — | ECBOR |