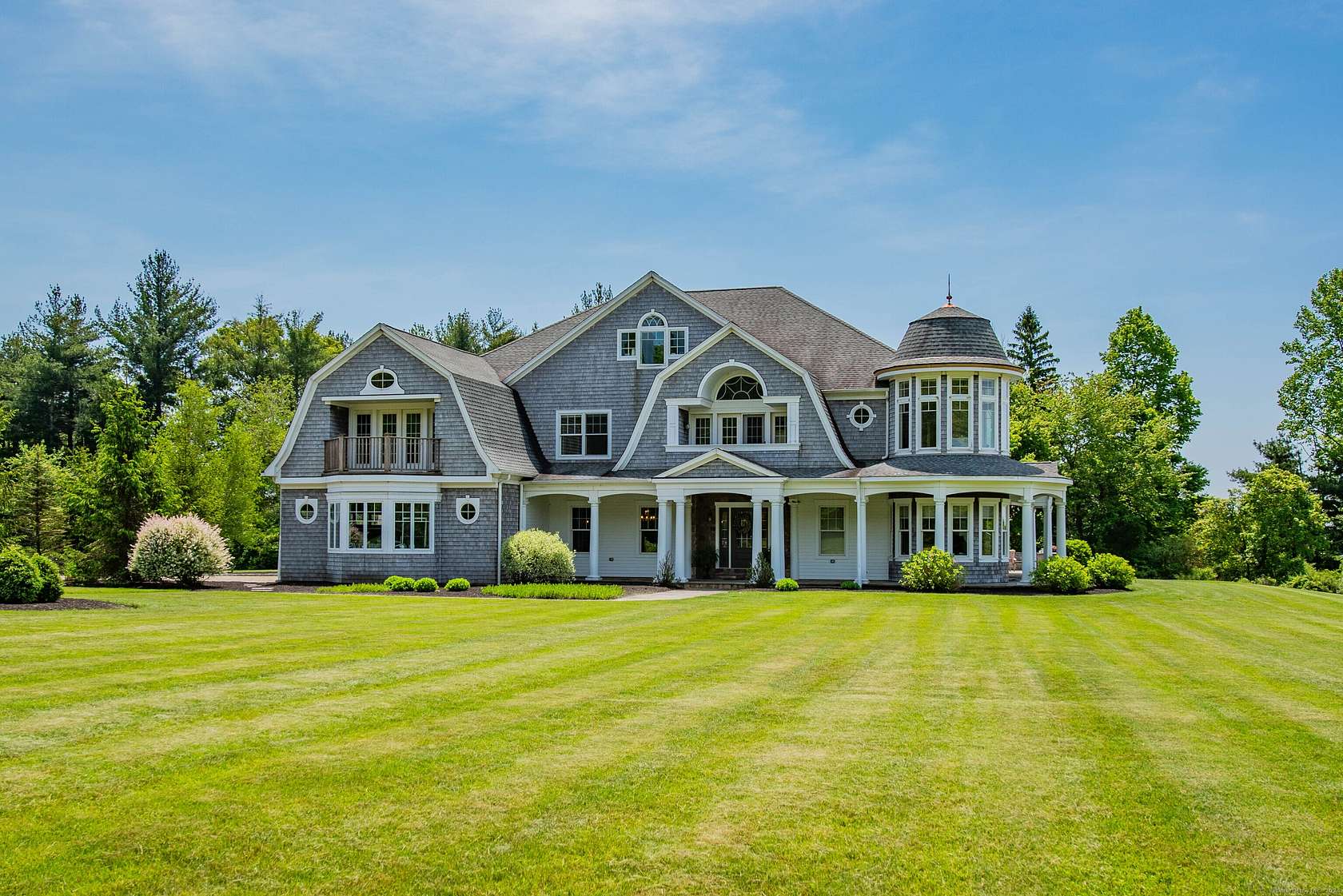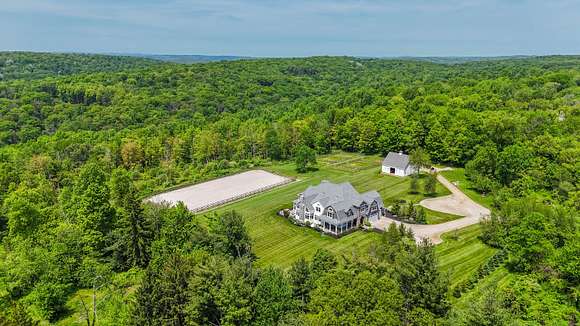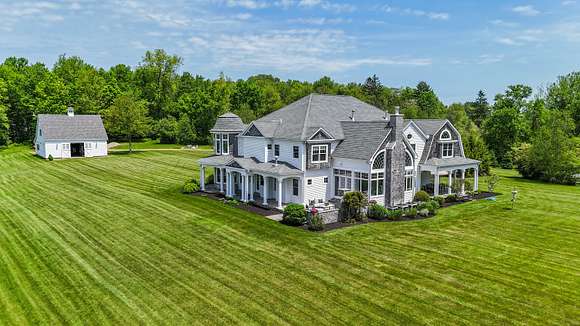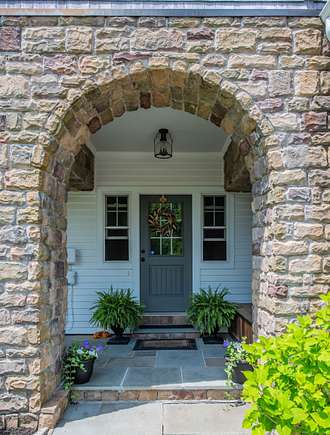Land with Home for Sale in Woodbury, Connecticut
562 Upper Grassy Hill Rd Woodbury, CT 06798









































6459sqft Shingle style home with horse barn, paddocks & riding arena, set on 7 acres with a gorgeous westerly view of Roxbury's bucolic rolling hills! Built in 2013, no expense was spared on the construction of this home. Sprawling kitchen w marble countertops, stainless appliances, butler's pantry & breakfast nook opens to a sun-drenched 2-story great room w views. Tastefully done formal living & dining rooms. Dining room w trey ceilings & wood paneling. Charming office w bookshelves & built-ins. Cozy, multi-purpose den w fireplace & french doors. Mudroom & powder room. Upstairs, master suite w bookshelves, built-ins, sitting area, walk-in closet w center island & stunning master bath w heated marble floors, marble countertops, double vanities, stand-up shower & air jetted tub. 3 additional bedrooms all amply sized w walk-in closets & attached baths. Oversized recreation room currently used as a home gym & play area. Additional room on 3rd floor. This property is an equestrian's dream. Horse barn w 5 stalls w waterers. 2nd level in barn loft for additional space. 6 horse paddocks w waterers & electric fence. Perfectly set riding arena w views. This home is set on several cleared acres but is secluded from all neighboring properties and is backed up by 34 acres of open space. The westerly views of rolling hills offer stunning sunsets from bluestone patios. The setting and land are serene and surreal! Plenty of room for a pool. Taxes reflect PA490 tax exemption for 5.22 acres
Directions
Rt67 (Roxbury Rd.) to Upper Grassy Hill Rd. Mailbox 562 is directly across the street from the driveway.
Location
- Street Address
- 562 Upper Grassy Hill Rd
- County
- Litchfield County
- Elevation
- 761 feet
Property details
- Zoning
- OS80
- MLS Number
- CTMLS 24019575
- Date Posted
Parcels
- 2491077
Resources
Detailed attributes
Listing
- Type
- Residential
- Subtype
- Single Family Residence
Structure
- Style
- Colonial
- Materials
- Cedar
- Roof
- Asphalt, Shingle
- Heating
- Fireplace
Exterior
- Parking
- Attached Garage, Garage
- Features
- Barn, Paddock, Underground Utilities
Interior
- Rooms
- Basement, Bathroom x 4, Bedroom x 4, Laundry
- Appliances
- Cooktop, Dryer, Gas Cooktop, Range, Refrigerator
- Features
- Audio System, Auto Garage Door Opener, Central Vacuum, Generator Ready, Pre-Wired Cable, Security System, Thermopane Windows
Listing history
| Date | Event | Price | Change | Source |
|---|---|---|---|---|
| May 23, 2024 | New listing | $2,495,000 | — | CTMLS |