Land with Home for Sale in Pueblo, Colorado
5775 N Interstate 25 Pueblo, CO 81008
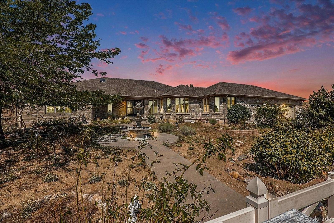
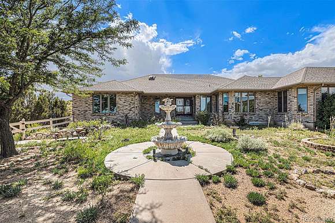
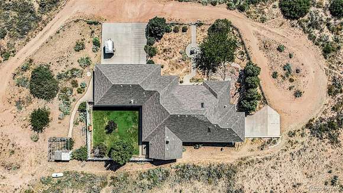
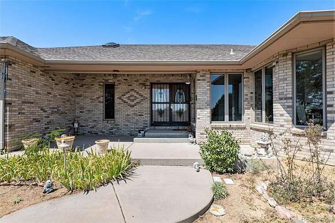
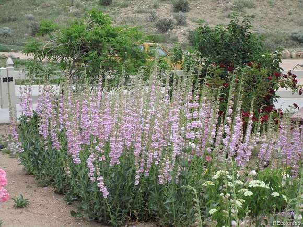
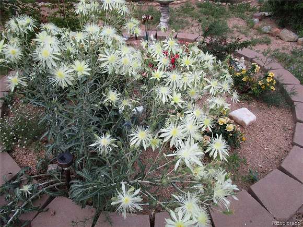
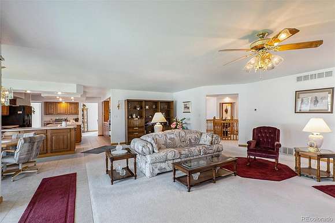
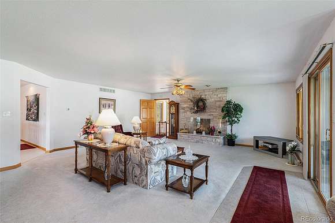
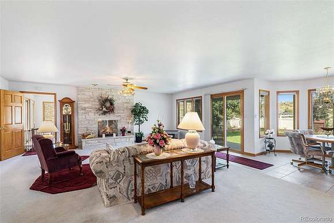
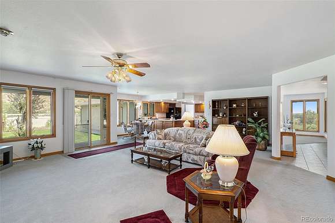
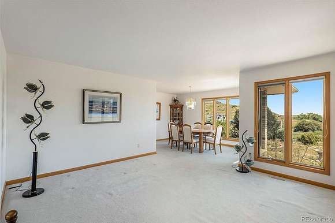
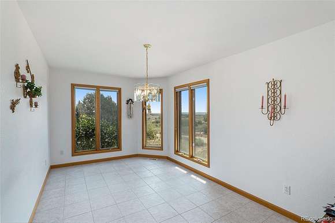
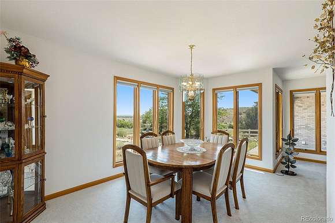
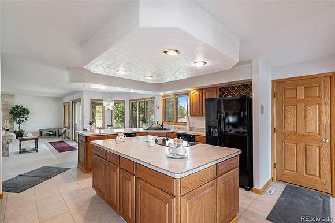
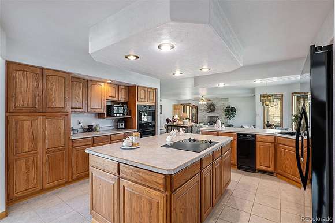
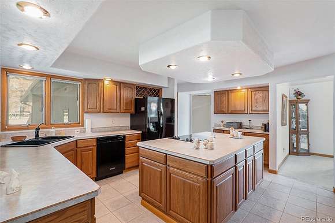
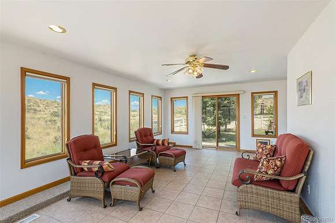
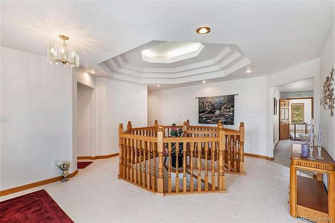
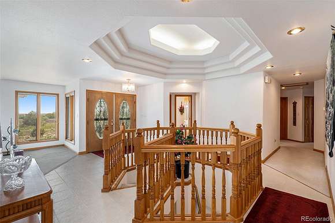
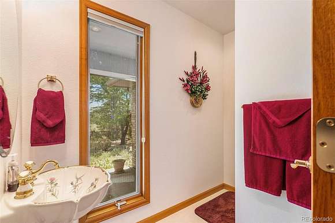
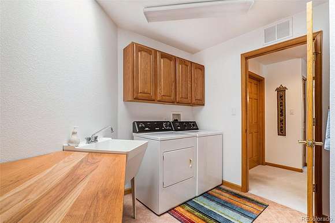
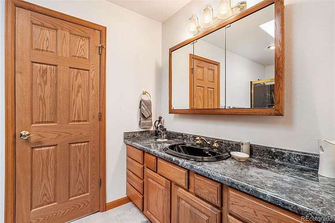
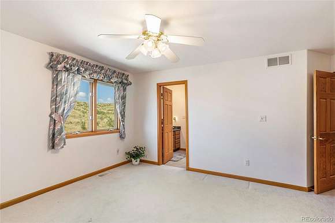
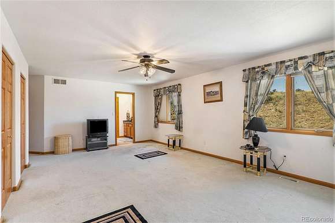
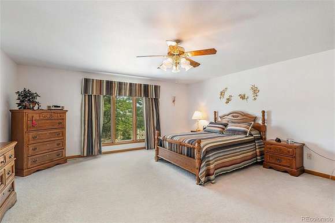
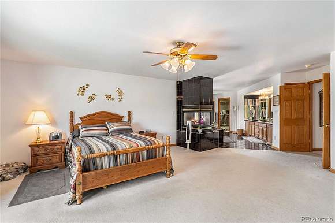
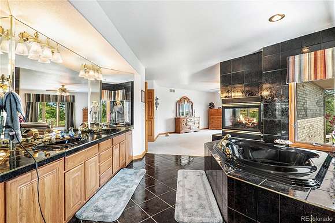
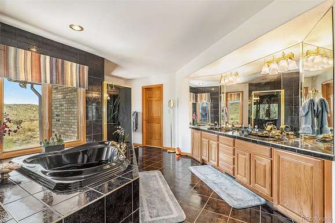
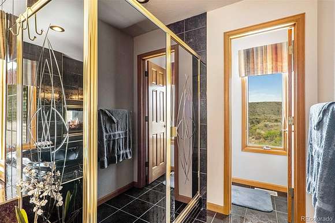
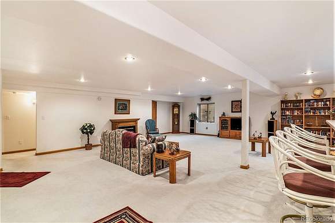
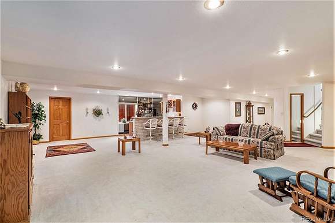
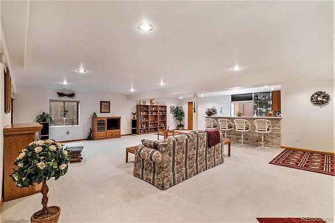
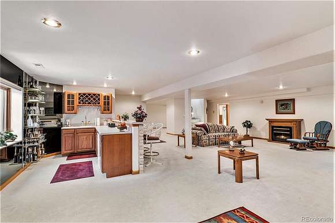
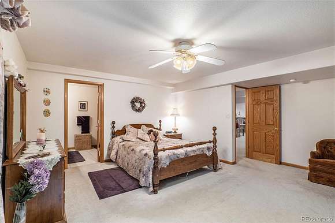
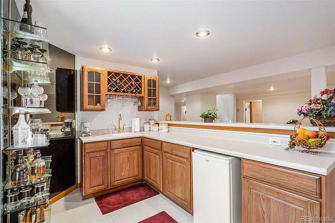
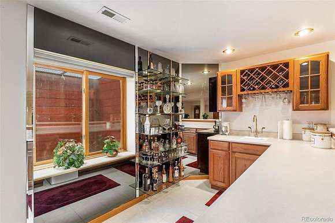
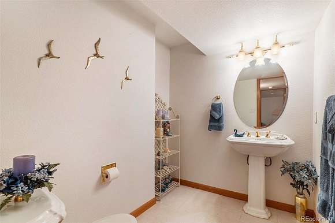
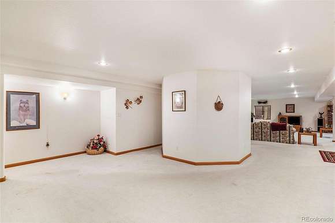
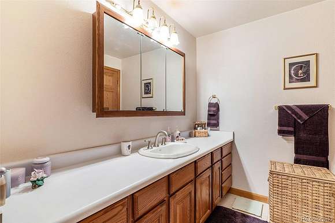
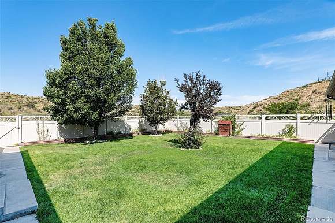
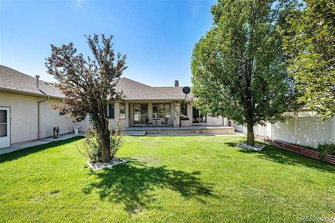
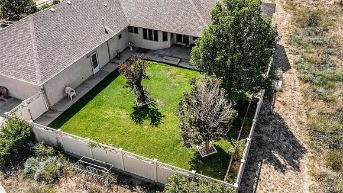
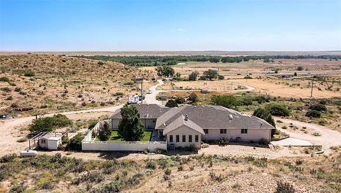
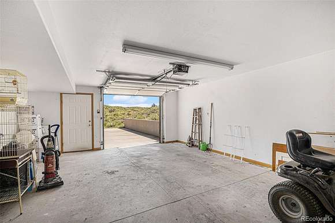
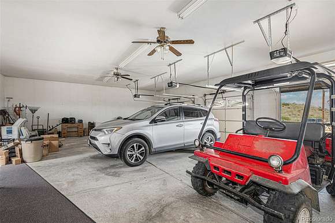
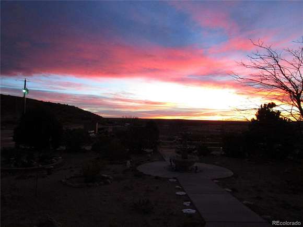
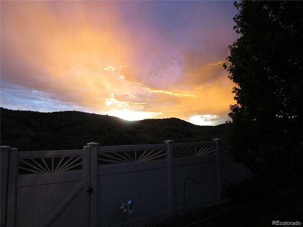
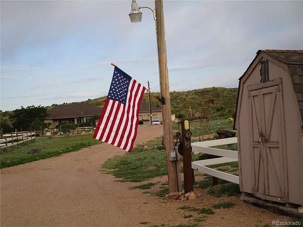
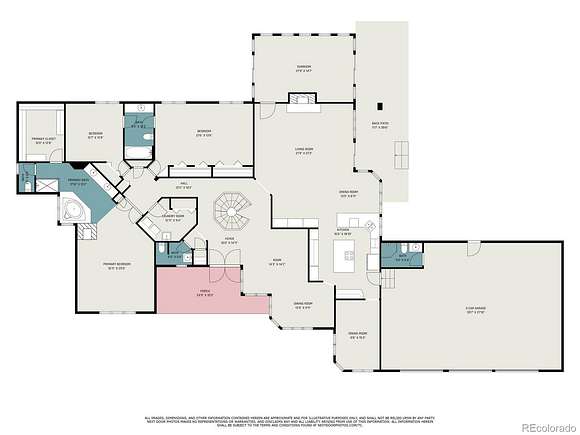
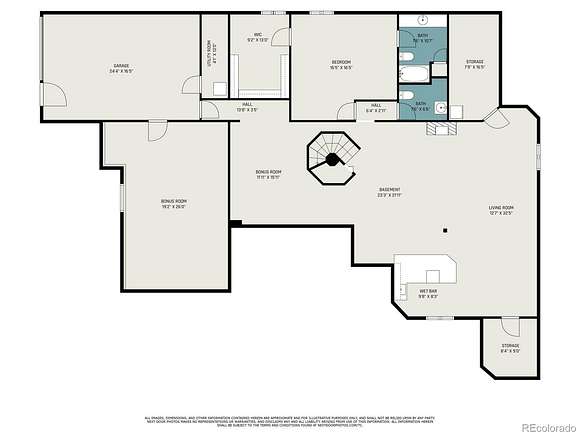

Awesome home located in North Pueblo with easy access to I-25, Hwy 50 and short distance to the Springs. This home has 32 fenced acres of country living at best. Natural light floods this over 7,000 square foot 4b/6b home. It has a large Gourmet Kitchen with plenty of cupboard and counter space. There is a Formal Dining room for those special occasions. The large sunroom gives you easy access to the gorgeous backyard. The spacious living room features a cozy fireplace and gives you easy access to many areas of this well cared for home. The primary bedroom on the main floor offers a luxurious 5-piece bath, oversized jet tub, and a generously spacious walk-in closet. The main floor also offers an office and two additional large bedrooms with a Jack & Jill bath providing convenience. The winding staircase leads to the basement with a large family room, wet bar, an additional large bedroom with an ensuite bath, and ample storage space. This home has two oversized garages including a 3-car heated garage on the main level with it's own shower, the basement garage is an oversized single car garage, plenty of room for all your toys in both garages. Recent updates include a new refrigerator, AC. furnace, water heater, sky lights and a new roof. An electric gate ensures added security and convenient property access. Ideal for horse lovers, or a conveniently accessible business. Revel in the private and peaceful setting, perfect for watching sunrises and sunsets. Ideal for Multi-generational living. Must see this home to appreciate the space and comfort it offers. Call for a showing today!
Location
- Street Address
- 5775 N Interstate 25
- County
- Pueblo County
- Community
- Par A Sub
- Elevation
- 5,125 feet
Property details
- Zoning
- A-2
- MLS Number
- METROLIST 7329943
- Date Posted
Parcels
- 8524001001
Resources
Detailed attributes
Listing
- Type
- Residential
- Subtype
- Single Family Residence
- Franchise
- Keller Williams Realty
Structure
- Stories
- 1
- Materials
- Concrete, Frame
- Roof
- Composition
- Heating
- Forced Air
Exterior
- Parking Spots
- 4
- Parking
- Carport, Garage
- Fencing
- Fenced
- Features
- Fence
Interior
- Rooms
- Bathroom x 5, Bedroom x 4
- Floors
- Carpet, Tile
- Appliances
- Dishwasher, Double Oven, Dryer, Garbage Disposer, Microwave, Refrigerator, Trash Compactor, Washer
- Features
- Ceiling Fan(s), Central Vacuum, Eat-In Kitchen, Entrance Foyer, Five Piece Bath, High Ceilings, In-Law Floor Plan, Jack & Jill Bath, Jet Action Tub, Kitchen Island, Laminate Counters, Open Floorplan, Primary Suite, Tile Counters, Utility Sink, Walk-In Closet(s), Wet Bar
Nearby schools
| Name | Level | District | Description |
|---|---|---|---|
| Vineland | Elementary | — | — |
| Vineland | Middle | — | — |
| Pueblo County | High | — | — |
Listing history
| Date | Event | Price | Change | Source |
|---|---|---|---|---|
| Nov 13, 2024 | Price drop | $950,000 | $40,000 -4% | METROLIST |
| Sept 9, 2024 | Price drop | $990,000 | $9,000 -0.9% | METROLIST |
| May 8, 2024 | Price drop | $999,000 | $51,000 -4.9% | METROLIST |
| Mar 31, 2024 | New listing | $1,050,000 | — | METROLIST |