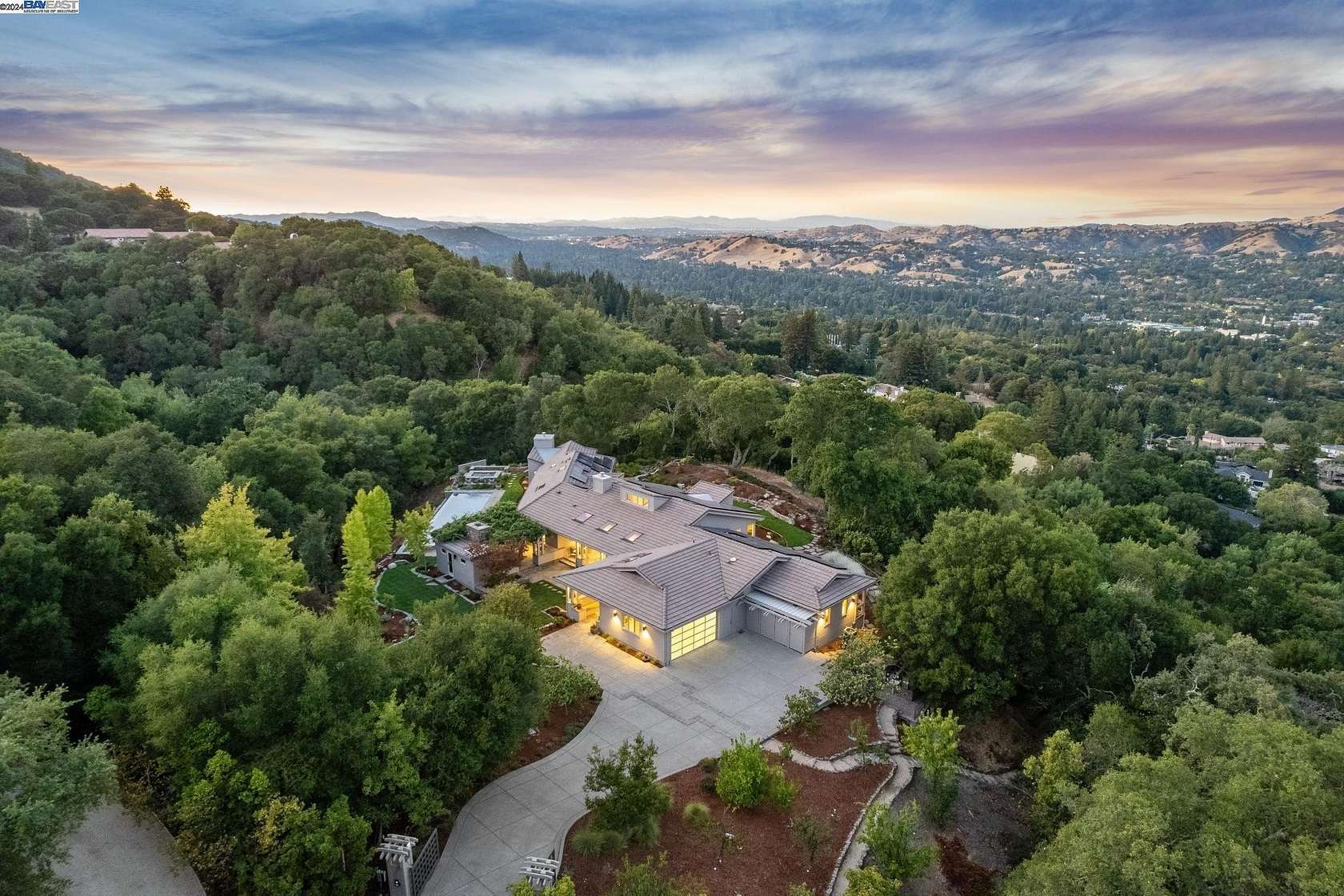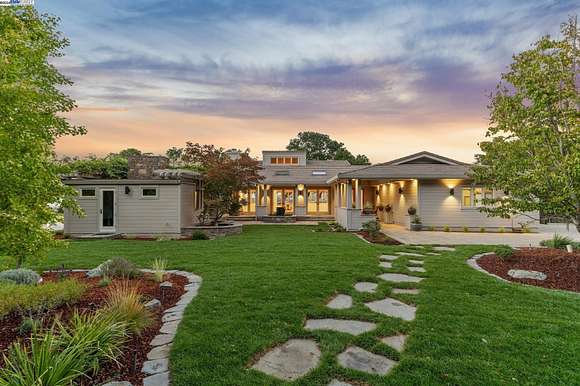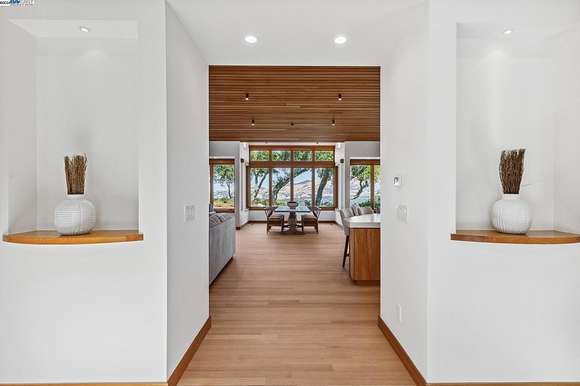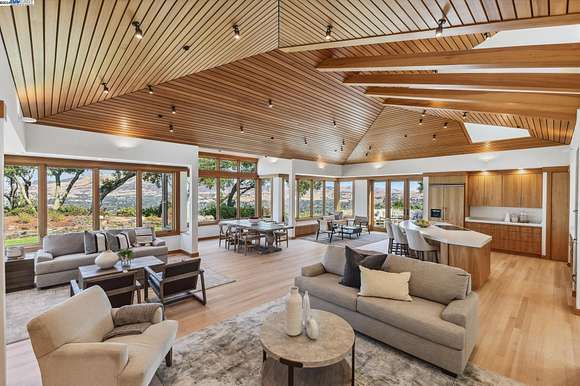Land with Home for Sale in Danville, California
580 Highland Dr Danville, CA 94526












































Private Hillside Retreat Located on Approximately 9 Acres in Westside Danville with 360-Degree Views of Mount Diablo & Las Trampas Ridge. Immediate Access to Las Trampas Regional Park with Over 5,000 Acres of Hiking Trails. Single Level Ultra-Private Gated Estate Designed by Architect Max Jacobson & Crafted Over a 5-Year Span. Architecturally Refined Home Unmatched in its Meticulous Care & Quality. Modern Architecture & Superior Finishes Throughout Including: Western Hemlock Vaulted Ceilings, Oversized Windows Presenting Incredible Views from Every Room, Refinished Oak Hardwood Floors, Updated Kitchens with New Counters & Appliances, Updated Bathrooms, Solid Wood Doors, Surround Sound & More. Secondary Butler's Kitchen with Adjoining Outdoor Pergola with Built-In BBQ Area & Fireplace. Heated Infinity Edge Pool & Spa with Water Features Overlooking Las Trampas Ridge Plus Detached Pool House with Full Bathroom & Changing Room. Fenced Grounds Including Walking Paths, Waterfall, Fruit Orchard, Greenhouse, & Raised Beds. Owned Electrical Solar with Generator. Ample Space to Accommodate an Adjacent ADU. Private yet Convenient Westside Danville Location Approximately 1.2 Miles from Downtown Danville.
Directions
Railroad > W Prospect > Highland Dr
Location
- Street Address
- 580 Highland Dr
- County
- Contra Costa County
- Community
- Westside Danvill
- Elevation
- 791 feet
Property details
- MLS Number
- BAEOR 41074896
- Date Posted
Detailed attributes
Listing
- Type
- Residential
- Subtype
- Single Family Residence
Lot
- Views
- City, Hills, Panorama, Valley
Structure
- Materials
- Wood Siding
- Cooling
- Zoned A/C
- Heating
- Fireplace, Solar Active and Passive, Zoned
Exterior
- Fencing
- Gate
- Features
- Back Yard, Backyard, Entry Gate, Front Yard, Garden, Garden/Play, In Ground, Landscape Back, Landscape Front, Outdoor Pool, Pool Cover, Pool House, Pool/Spa Combo, Premium Lot, Private, Secluded, Solar Heat, Spa
Interior
- Room Count
- 12
- Rooms
- Bathroom x 3, Bedroom x 4
- Floors
- Hardwood, Rough-In, Wood
- Appliances
- Dishwasher, Double Oven, Dryer, Microwave, Range, Refrigerator, Washer
- Features
- Security Gate
Property utilities
| Category | Type | Status | Description |
|---|---|---|---|
| Power | Solar | Connected | — |
Listing history
| Date | Event | Price | Change | Source |
|---|---|---|---|---|
| Dec 9, 2024 | Under contract | $5,688,000 | — | BAEOR |
| Oct 1, 2024 | New listing | $5,688,000 | — | BAEOR |