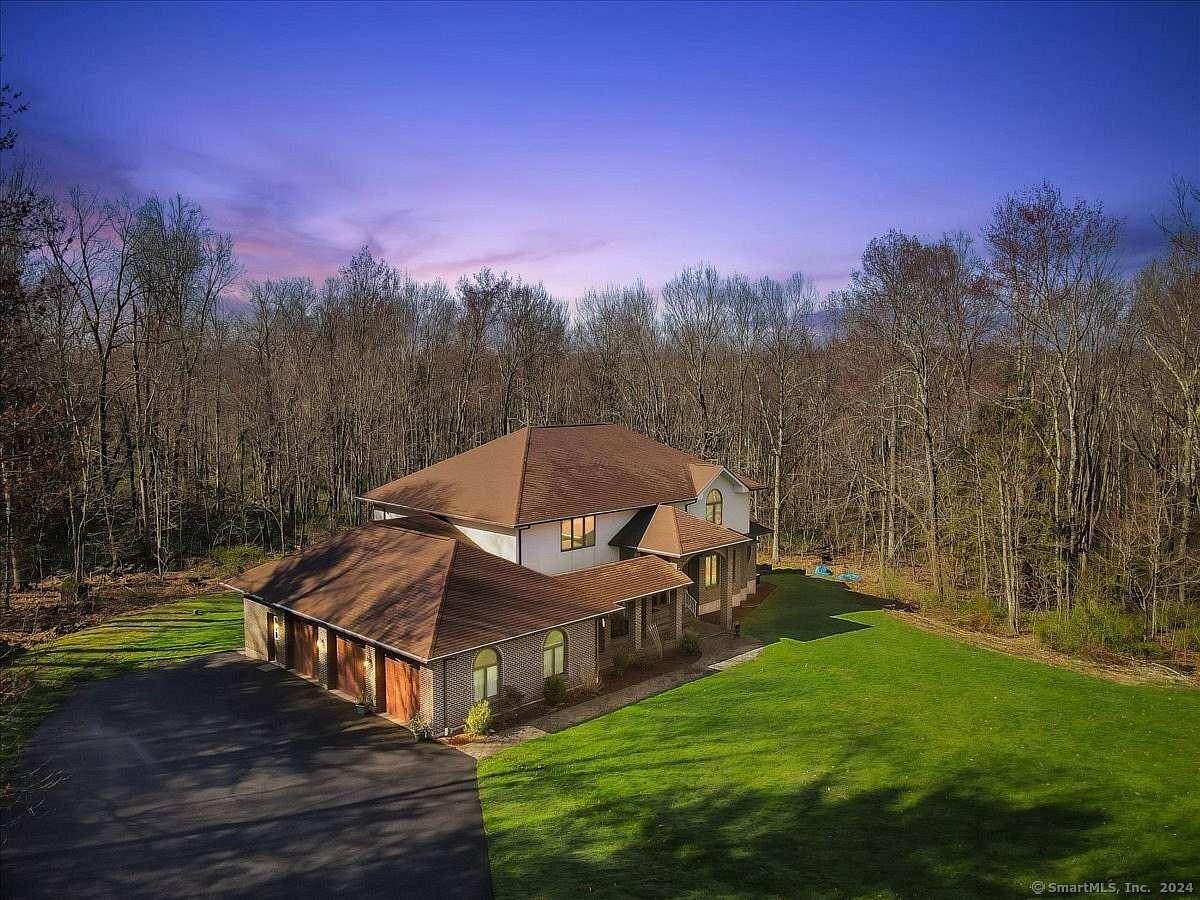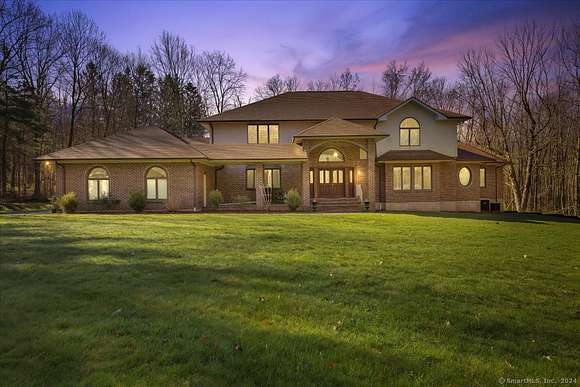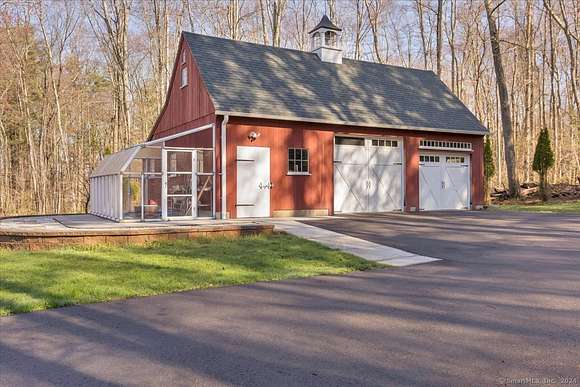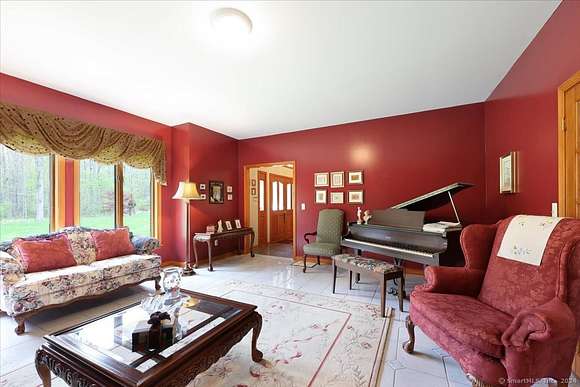Residential Land with Home for Sale in Middlebury, Connecticut
593 Park Road Ext Middlebury, CT 06762








































This spacious, custom built home sits on a 6+ acre lot with a large garden area & a barn with 2 garage doors, loft area & an attached green house! The main house features a grand foyer with granite flooring, a very large, formal dining room & a generous sized formal living room/music room. The eat-in kitchen area is large enough to hold an 8 seat table & chairs & has slider access to the deck. There is an island in the center of the kitchen with additional seating as well stainless steel appliances & a work area. As you walk down the hall to the 3 car garage you will pass another smaller study with builtins & an exceptionally large pantry & mudroom area. There is a separate laundry room & 1/2 bath. The sizable great room has a fireplace, bar area & sliders to the enormous deck! On the deck is where you can relax or entertain by the outdoor fireplace & cook in the custom pizza oven! There is also an oversized main floor office for those who work from home or need a guest area. This office has a fireplace, built-ins & another full bath. Upstairs is the Primary Suite with a walk in closet, full bath featuring a jacuzzi tub, separate shower & 2 sinks. The main bathroom also has double sinks & a tub with shower. There are 3 other large sized bedrooms with hardwood flooring & plenty of closet space. The enormous basement has a rolling garage type door if you need to store anything with easy access! The possibilities are endless!
Directions
Rt 63 to left on Park Rd Ext. Long driveway on left. GPS friendly.
Location
- Street Address
- 593 Park Road Ext
- County
- New Haven County
- Elevation
- 636 feet
Property details
- Zoning
- R40
- MLS Number
- CTMLS 24016070
- Date Posted
Parcels
- 1193583
Detailed attributes
Listing
- Type
- Residential
- Subtype
- Single Family Residence
Structure
- Style
- Colonial
- Materials
- Brick, Stucco
- Roof
- Asphalt, Shingle
- Heating
- Fireplace
Exterior
- Parking
- Attached Garage, Garage
- Features
- Awnings, Barn, Deck, French Doors, Garden Area, Gutters, Wrap Around Deck
Interior
- Rooms
- Basement, Bathroom x 4, Bedroom x 4, Laundry
- Appliances
- Dishwasher, Range, Refrigerator, Washer
- Features
- Auto Garage Door Opener
Nearby schools
| Name | Level | District | Description |
|---|---|---|---|
| Memorial | Middle | — | — |
| Pomperaug | High | — | — |
Listing history
| Date | Event | Price | Change | Source |
|---|---|---|---|---|
| Sept 11, 2024 | Price drop | $1,100,000 | $100,000 -8.3% | CTMLS |
| July 5, 2024 | Price drop | $1,200,000 | $100,000 -7.7% | CTMLS |
| May 8, 2024 | New listing | $1,300,000 | — | CTMLS |