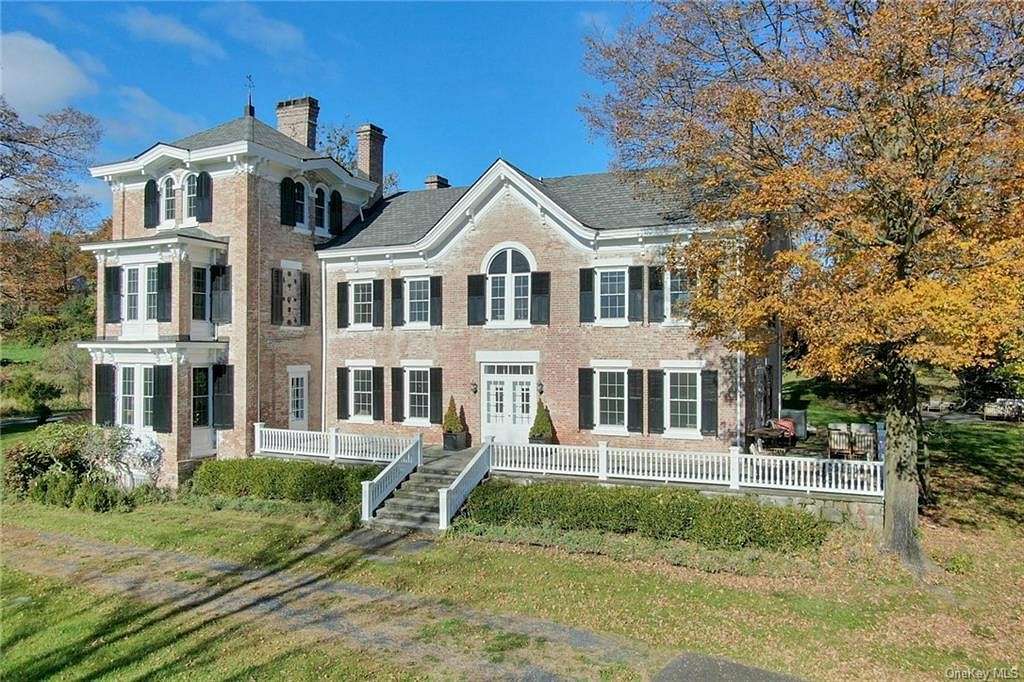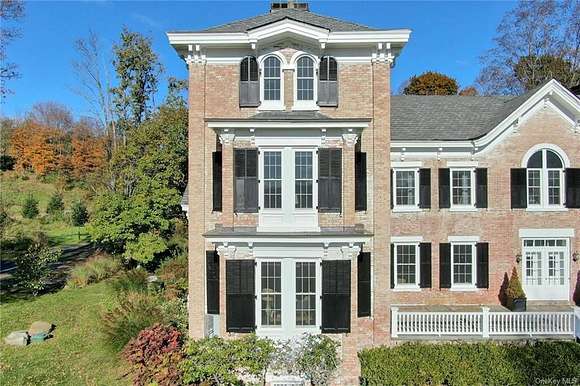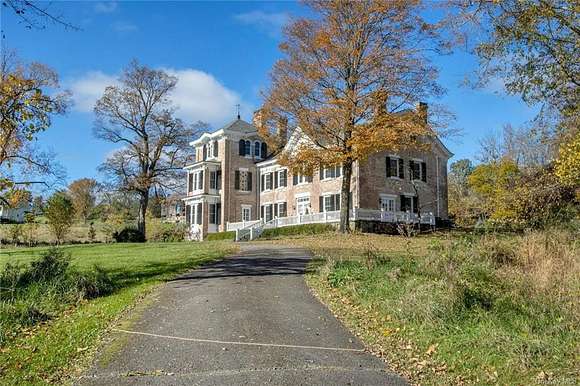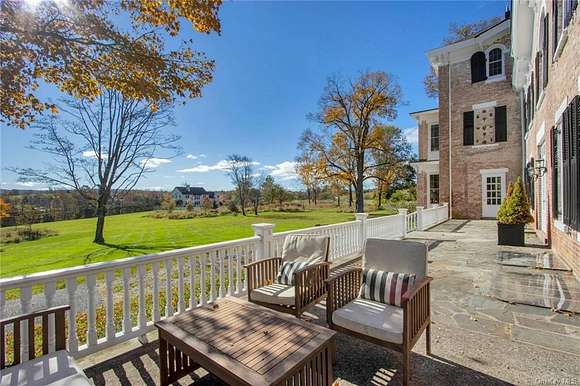Residential Land with Home for Sale in Chester, New York
6 Silvertail Rd Chester, NY 10918





































Turn-Key Home.... completely updated yet incomparable to any new construction. Current owners took this beauty and did everything that brings it up to the 21st century and better. This brick masterpiece is sited perfectly with sweeping views yet very private. The home is perfectly proportioned. The history of this treasured home along with the connection to one of the most famous breeding horses in American history, Hambletonian; along with the irreplaceable American Impressionist paintings done by John Ferguson Weir lends a historic provenance to this Hudson Valley estate. The kitchen was completely renovated. Electrical was redone throughout the home with 200 amp. and electric car charger, new well and pump, New roof, three-zone HVAC heat + AC with Nest thermostat integration, custom walk in closets, spray foam insulation, three gas stoves with another wood fire insert, new roof, and many more upgrades along with planting of fruit trees and allee of trees along back driveway. Full list available by request. The stature of this home along with the list of important upgrades will keep this home as a treasure for years to come. It's a "must see" home. note: Hambletonian 10 has been inducted into the Immortals category of the Harness Racing Hall of Fame Additional Information: Amenities:Dressing Area,HeatingFuel:Oil Above Ground, ConstructionDescription: HardiPlank Type,
Directions
GPS: 6 Silvertail | You will see sign and drive up between two stone pillasters.
Location
- Street Address
- 6 Silvertail Rd
- County
- Orange County
- School District
- Warwick Valley
- Elevation
- 650 feet
Property details
- MLS Number
- MLSLI H6274718
- Date Posted
Property taxes
- Recent
- $23,800
Parcels
- 332289-016-000-0003-017.000-0000
Detailed attributes
Listing
- Type
- Residential
- Subtype
- Single Family Residence
- Franchise
- Sotheby's International Realty
Structure
- Materials
- Brick, HardiPlank Type
- Heating
- Heat Pump
Exterior
- Parking
- Driveway
- Features
- Balcony
Interior
- Room Count
- 13
- Rooms
- Bathroom x 5, Bedroom x 4, Dining Room, Family Room, Kitchen, Living Room, Master Bedroom
- Features
- Chefs Kitchen, Den/Family Room, Dining Alcove, Master Bath, Original Details, Walk-In Closet(s)
Nearby schools
| Name | Level | District | Description |
|---|---|---|---|
| Warwick Valley Middle School | Middle | Warwick Valley | — |
| Warwick Valley High School | High | Warwick Valley | — |
Listing history
| Date | Event | Price | Change | Source |
|---|---|---|---|---|
| Dec 4, 2024 | Relisted | $1,395,000 | — | MLSLI |
| Dec 2, 2024 | Listing removed | $1,395,000 | — | — |
| Sept 16, 2024 | Price drop | $1,395,000 | $104,000 -6.9% | MLSLI |
| May 9, 2024 | Price drop | $1,499,000 | $150,000 -9.1% | MLSLI |
| Mar 21, 2024 | New listing | $1,649,000 | — | MLSLI |