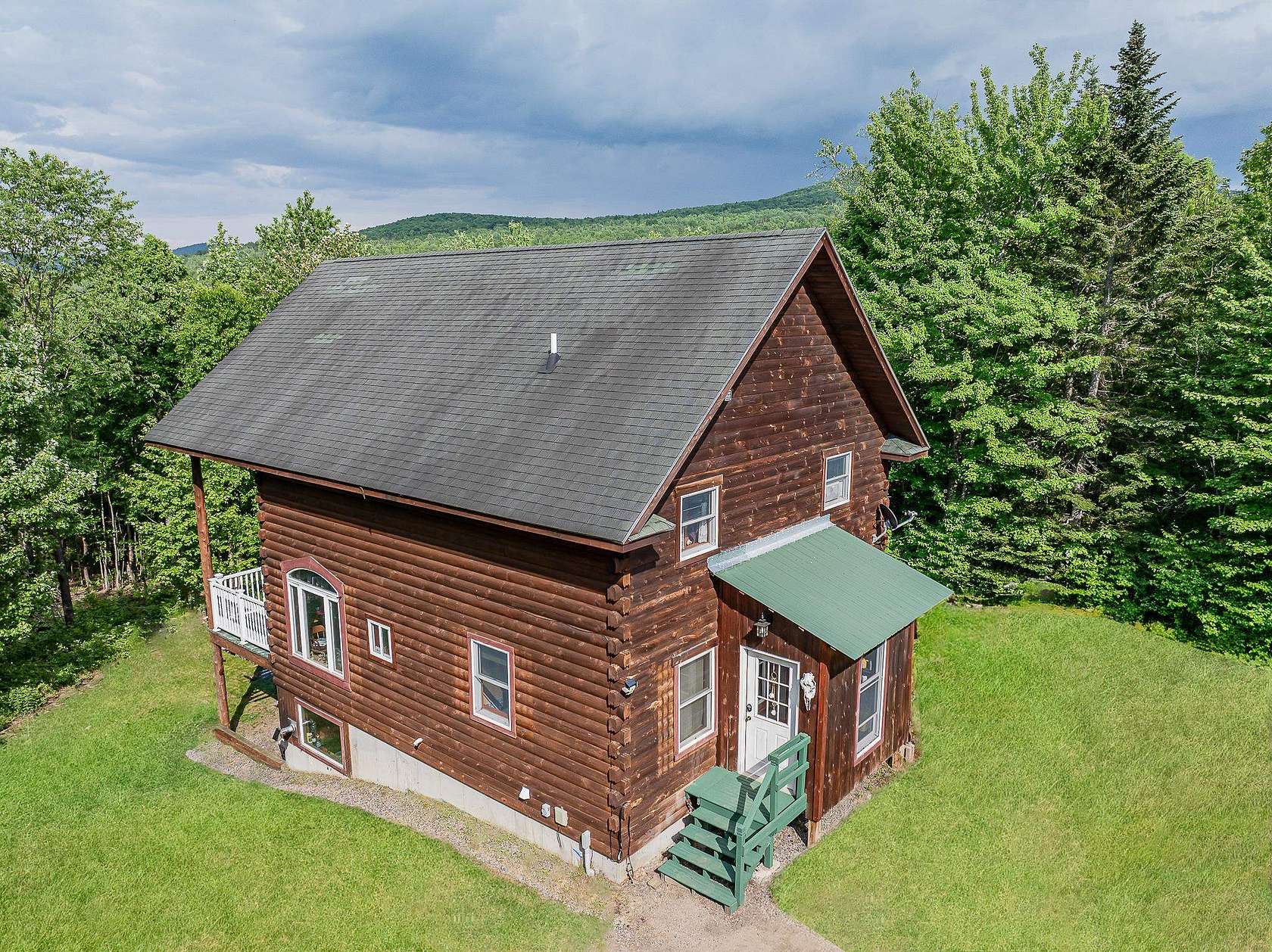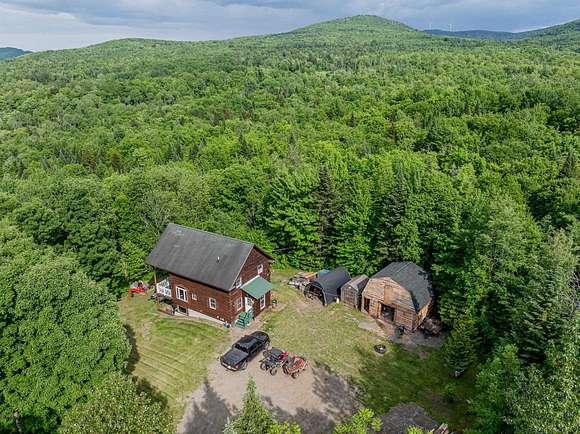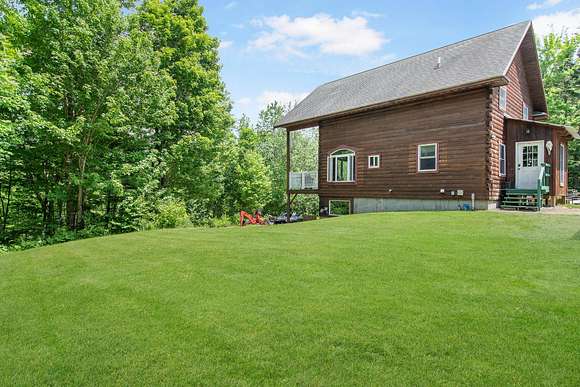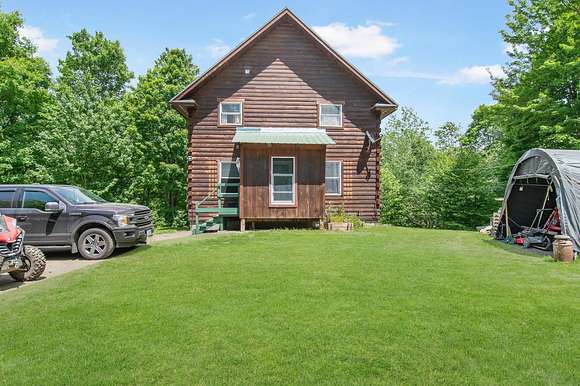Residential Land with Home for Sale in Colebrook, New Hampshire
60 Johnson Ln Colebrook, NH 03576
































Calling all outdoor enthusiasts! This charming 2-bedroom, 2-bath log home is nestled on 5.87 acres, offering the perfect blend of rustic elegance and modern comfort. As you drive up the newly graded and graveled driveway, you'll be greeted by the sight of your beautiful log home, complete with a spacious deck with mountain views and two sheds--one of which is a hand-built, two-story structure crafted from logs on the property. Step inside to be welcomed by an abundance of natural light and an open-concept layout that seamlessly connects the kitchen, living, and dining areas. The main floor features a bedroom and a generous full bathroom with a jetted tub, providing the convenience of one-level living if desired. This home is ready for you to move in and start enjoying the quintessential northern cabin experience. Nearby trail access invites you to explore the great outdoors, while the small brook running through the property adds a touch of tranquility. Additional highlights include a walkout basement with a pellet stove, offering endless possibilities for customization, and a mudroom perfect for shedding winter gear. The cathedral ceilings and charming cabin details throughout enhance the cozy, inviting atmosphere. Bring your outdoor toys, and make the most of this stunning property. Your dream log home in Colebrook awaits! Some pictures are digitally enhanced.
Directions
Follow GPS directions. From US-3 N/State St, turn right onto NH-26 E/Parsons St, then turn right onto Russell Road, then Slight left onto Johnson Lane. Property will be on the right.
Location
- Street Address
- 60 Johnson Ln
- County
- Coos County
- Elevation
- 1,565 feet
Property details
- Zoning
- RURAL
- MLS Number
- NNEREN 4999497
- Date Posted
Property taxes
- 2022
- $4,613
Parcels
- 04044-000259000022000000
Resources
Detailed attributes
Listing
- Type
- Residential
- Subtype
- Single Family Residence
- Franchise
- Coldwell Banker Real Estate
Structure
- Stories
- 2
- Roof
- Asphalt, Shingle
- Heating
- Forced Air, Pellet Stove, Stove
Exterior
- Features
- Deck, Outbuilding, Packing Shed, Shed, Storage
Interior
- Room Count
- 5
- Rooms
- Basement, Bathroom x 2, Bedroom x 2
- Floors
- Carpet, Laminate, Vinyl
- Appliances
- Dryer, Gas Range, Range, Refrigerator
- Features
- 1st Floor Bedroom, 1st Floor Full Bathroom, Basement Laundry, Cathedral Ceiling, Ceiling Fan, Dining Area, Kitchen Island, Kitchen/Dining, Laundry Hook-Ups, Living/Dining, Natural Light, Natural Woodwork, Soaking Tub, Stove-Pellet
Listing history
| Date | Event | Price | Change | Source |
|---|---|---|---|---|
| Nov 24, 2024 | Under contract | $325,000 | — | NNEREN |
| Nov 13, 2024 | Price drop | $325,000 | $25,000 -7.1% | NNEREN |
| Sept 4, 2024 | Price drop | $350,000 | $15,000 -4.1% | NNEREN |
| Aug 29, 2024 | Back on market | $365,000 | — | NNEREN |
| Aug 27, 2024 | Under contract | $365,000 | — | NNEREN |
| June 18, 2024 | New listing | $365,000 | — | NNEREN |