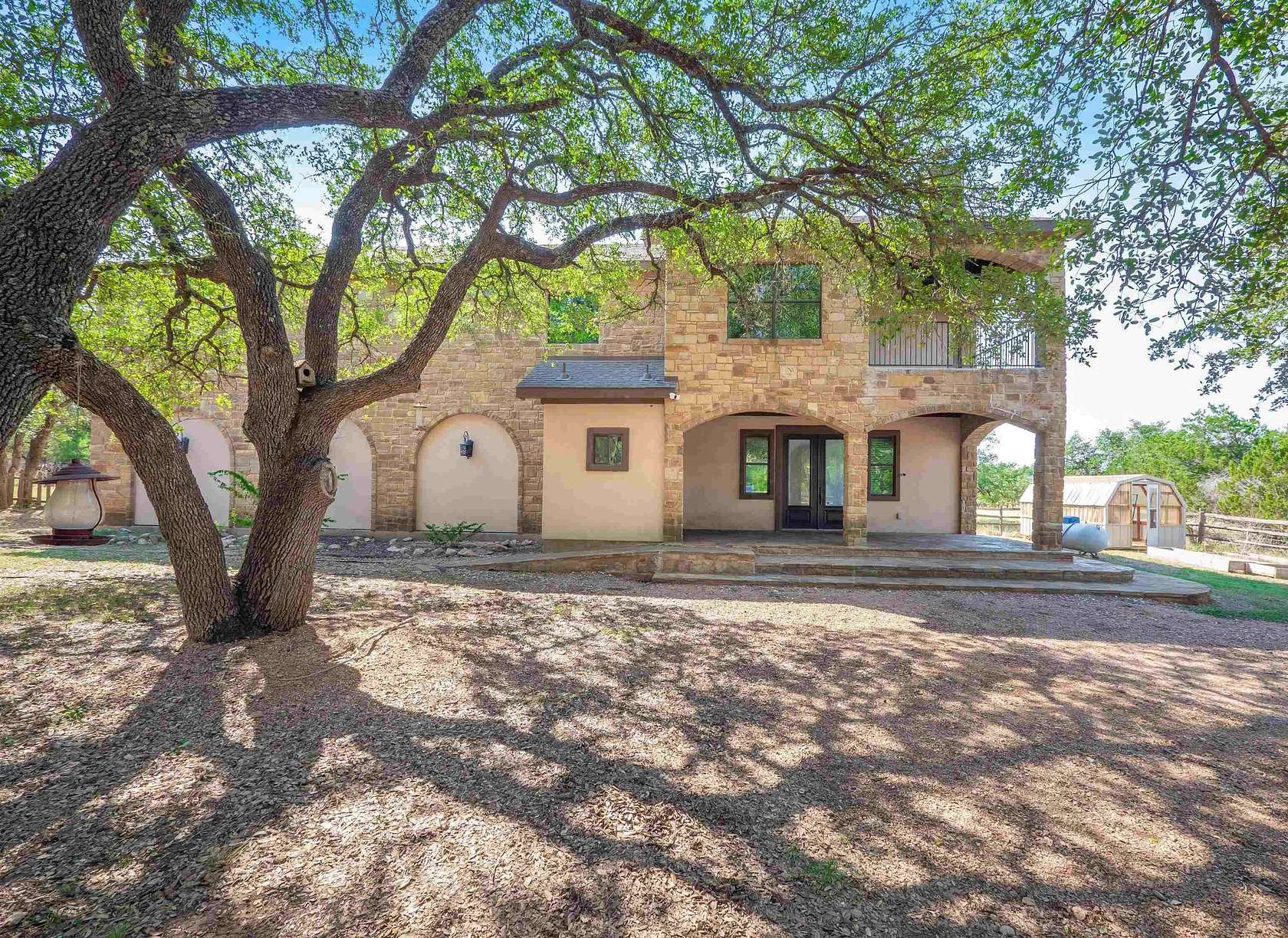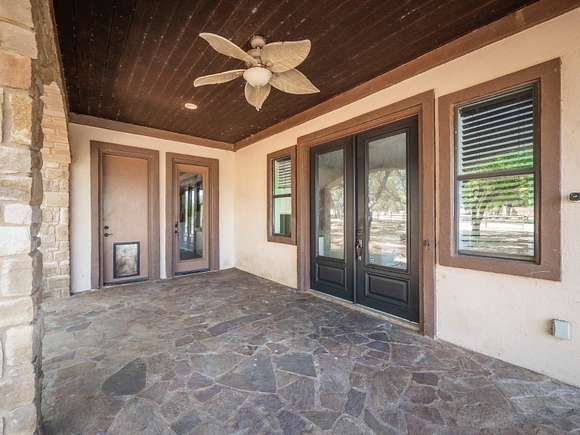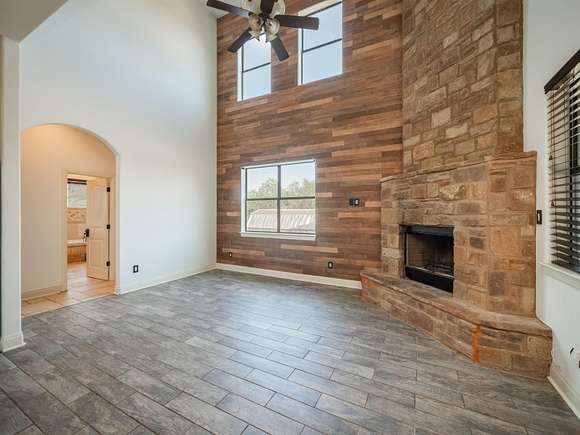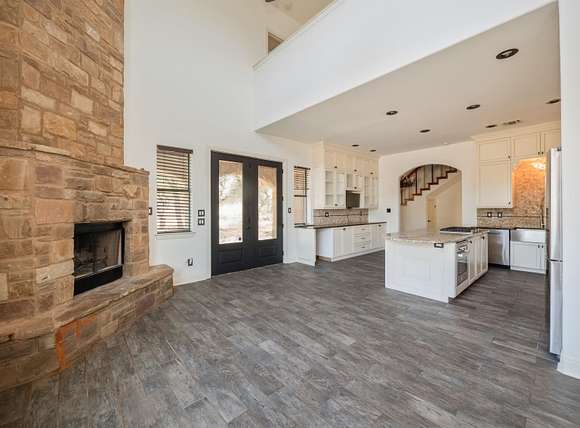Land with Home for Sale in Horseshoe Bay, Texas
600 Twisted Oaks Dr Horseshoe Bay, TX 78657






























Welcome to the prestigious gated community of The Overlook, where luxury and tranquility converge in this one-of-a-kind property. Spanning an impressive 16.37 acres, this exquisite Hill Country retreat offers 4 bedrooms, 3.5 baths, and a generous 4,301 square feet of living space. The main home welcomes you with 3 spacious bedrooms and 2.5 well-appointed baths, ensuring ample space for comfort and relaxation. The heart of the home is the downstairs living area, featuring a kitchen that boasts granite counters and custom cabinets, ideal for any gourmet chef. Gather for meals in the dining room or unwind by the fireplace in the expansive living room. For those who love to entertain or pursue athletic endeavors, this home offers an enormous game room PLUS an indoor basketball court. Imagine hosting family gatherings and friendly competitions in your own private indoor arena! But that's not all the property also includes a second building that is a car enthusiast's dream. This expansive structure features a 5+ car garage complete with a workbench and sink for all your projects. Above the garage, an efficiency living area provides the perfect space for guests or additional living quarters. Don't miss your chance to own this incredible Hill Country property in The Overlook. With unmatched amenities and abundant space, this home truly offers endless possibilities.
Directions
From State Hwy 71, turn right onto Twisted Oak Dr, home will be on the right.
Location
- Street Address
- 600 Twisted Oaks Dr
- County
- Burnet County
- Community
- The Overlook
- School District
- Marble Falls
- Elevation
- 1,135 feet
Property details
- MLS Number
- HLAR 170766
- Date Posted
Expenses
- Home Owner Assessments Fee
- $385 annually
Parcels
- 069706
Legal description
S6920 OVERLOOK LOT 28-A 16.37
Resources
Detailed attributes
Listing
- Type
- Residential
- Subtype
- Single Family Residence
Lot
- Views
- Hills
Structure
- Materials
- Stone
- Roof
- Composition
- Heating
- Central Furnace, Fireplace
Exterior
- Parking
- Garage
- Fencing
- Fenced
- Features
- Balcony, Covered Deck, Deck, Fencing, Greenhouse, Guest House, Porch, Porch-Covered, Separate Guest House, Workshop
Interior
- Rooms
- Bathroom x 4, Bedroom x 4, Bonus Room, Dining Room, Family Room, Game Room, Kitchen, Laundry, Living Room, Media Room, Utility Room
- Floors
- Carpet, Concrete, Hardwood, Tile
- Appliances
- Cooktop, Dishwasher, Double Oven, Garbage Disposer, Microwave, Range, Washer
- Features
- Counters-Granite
Listing history
| Date | Event | Price | Change | Source |
|---|---|---|---|---|
| Oct 30, 2024 | Price drop | $799,900 | $75,000 -8.6% | HLAR |
| Oct 17, 2024 | New listing | $874,900 | — | HLAR |
